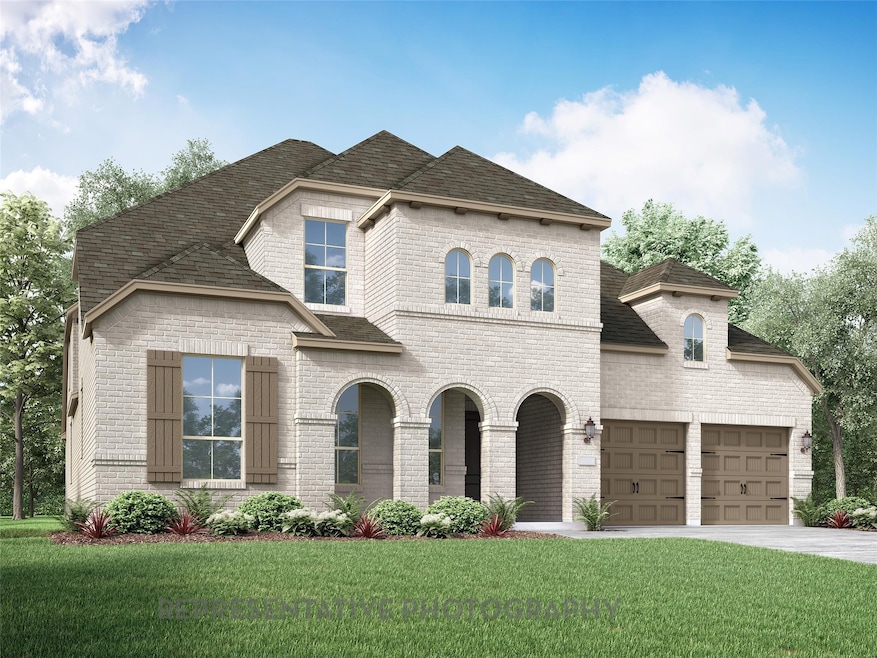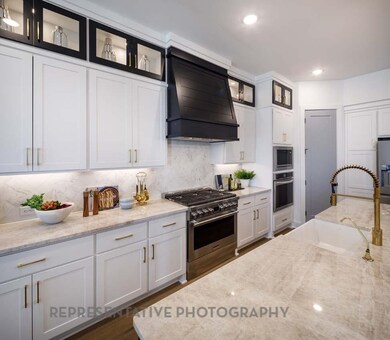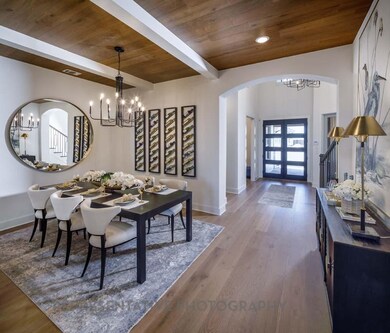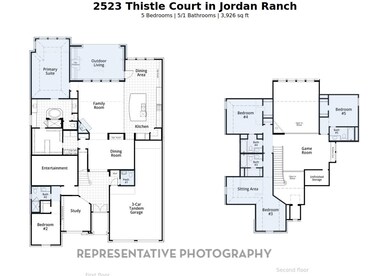2523 Thistle Ct Fulshear, TX 77423
Jordan Ranch NeighborhoodEstimated payment $4,790/month
Highlights
- Tennis Courts
- Media Room
- Home Energy Rating Service (HERS) Rated Property
- Dean Leaman Junior High School Rated A
- Under Construction
- Maid or Guest Quarters
About This Home
This home is located at 2523 Thistle Ct, Fulshear, TX 77423 and is currently priced at $748,192, approximately $190 per square foot. This property was built in 2025. 2523 Thistle Ct is a home located in Fort Bend County with nearby schools including Dean Leaman Junior High School and Fulshear High School.
Listing Agent
Dina Verteramo Brokerage Phone: 281-517-9861 License #0523468 Listed on: 11/11/2025
Home Details
Home Type
- Single Family
Year Built
- Built in 2025 | Under Construction
Lot Details
- 10,506 Sq Ft Lot
- Southwest Facing Home
- Property is Fully Fenced
- Sprinkler System
- Private Yard
- Side Yard
HOA Fees
- $98 Monthly HOA Fees
Parking
- 23 Car Attached Garage
- Tandem Garage
Home Design
- Traditional Architecture
- Brick Exterior Construction
- Slab Foundation
- Shingle Roof
- Wood Roof
- Radiant Barrier
Interior Spaces
- 3,926 Sq Ft Home
- 2-Story Property
- High Ceiling
- Wood Burning Fireplace
- Gas Fireplace
- Family Room Off Kitchen
- Dining Room
- Media Room
- Home Office
- Game Room
- Utility Room
- Washer and Gas Dryer Hookup
- Tile Flooring
Kitchen
- Gas Oven
- Gas Cooktop
- Microwave
- Dishwasher
- Self-Closing Drawers
- Disposal
Bedrooms and Bathrooms
- 5 Bedrooms
- Maid or Guest Quarters
Home Security
- Prewired Security
- Fire and Smoke Detector
Eco-Friendly Details
- Home Energy Rating Service (HERS) Rated Property
- Energy-Efficient HVAC
- Energy-Efficient Insulation
- Ventilation
Outdoor Features
- Tennis Courts
- Deck
- Covered Patio or Porch
Schools
- Willie Melton Sr Elementary School
- Leaman Junior High School
- Fulshear High School
Utilities
- Central Heating and Cooling System
- Heating System Uses Gas
- Tankless Water Heater
Listing and Financial Details
- Seller Concessions Offered
Community Details
Overview
- Association fees include common areas
- Sbb Management Inc. Association, Phone Number (281) 517-9861
- Built by Highland Homes
- Jordan Ranch Subdivision
Recreation
- Community Pool
Map
Home Values in the Area
Average Home Value in this Area
Property History
| Date | Event | Price | List to Sale | Price per Sq Ft |
|---|---|---|---|---|
| 11/13/2025 11/13/25 | Pending | -- | -- | -- |
| 11/11/2025 11/11/25 | For Sale | $748,192 | -- | $191 / Sq Ft |
Source: Houston Association of REALTORS®
MLS Number: 27352415
- 31617 Rosemary Rd
- 2503 Thistle Ct
- 31610 Rosemary Rd
- 31625 Rosemary Rd
- 31626 Rosemary Rd
- 31630 Rosemary Rd
- 31638 Rosemary Rd
- 31702 Rosemary Rd
- 31717 Rosemary Rd
- 31706 Rosemary Rd
- 31710 Rosemary Rd
- 31722 Rosemary Rd
- 31503 Bluebell Ave
- 31927 Rich Meadow Ct
- 31834 Rich Meadow Ct
- 31854 Blossom Ln
- 31306 Wildflower Field Ct
- 31311 Wildflower Field Ct
- 31302 Wildflower Field Ct
- 2819 Sweet Honey Ln






