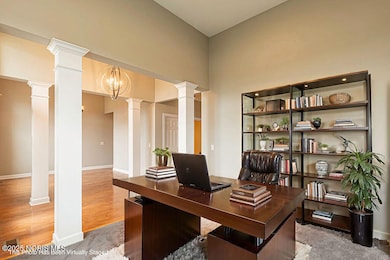25231 John F McCarthy Way Perrysburg, OH 43551
Estimated payment $3,293/month
Highlights
- Traditional Architecture
- Home Office
- Accessible Hallway
- Sun or Florida Room
- Living Room
- Tile Flooring
About This Home
Welcome to River Bend Lakes, where elegance meets comfort and nature surrounds you. Nestled within the highly sought-after Anthony Wayne School District, this stunning 4-bedroom, 3-bath ranch offers 2,498 sq. ft. of thoughtfully designed living space, perfectly blending modern luxury with serene waterfront charm. Step inside to an open-concept layout bathed in natural light, showcasing timeless finishes and graceful flow throughout. The primary suite is a private sanctuary, featuring an expansive walk-in closet, dual vanities, and a spa-inspired jetted tub for ultimate relaxation. A well-appointed home office provides a peaceful and productive workspace, while the inviting sunroom offers panoramic views of the water, creating a tranquil backdrop to start or end your day. Step outside to the spacious concrete patio, the perfect setting for entertaining or enjoying quiet evenings surrounded by nature. The full basement offers endless possibilities, whether you envision a high-end entertainment area, fitness studio, or additional living space. With scenic views and close proximity to the river, this home delivers a rare combination of luxury, comfort, and natural beauty in one of the area's most desirable neighborhoods.
Home Details
Home Type
- Single Family
Est. Annual Taxes
- $7,020
Year Built
- Built in 2018
Lot Details
- 0.39 Acre Lot
- Lot Dimensions are 122x140
HOA Fees
- $33 Monthly HOA Fees
Parking
- 5 Car Garage
- Driveway
Home Design
- Traditional Architecture
- Brick Exterior Construction
- Shingle Roof
- Vinyl Siding
Interior Spaces
- 2,498 Sq Ft Home
- 1-Story Property
- Living Room
- Dining Room
- Home Office
- Sun or Florida Room
- Fire and Smoke Detector
- Basement
Kitchen
- Microwave
- Dishwasher
- Disposal
Flooring
- Carpet
- Tile
Bedrooms and Bathrooms
- 4 Bedrooms
Laundry
- Laundry on main level
- Dryer
- Washer
Accessible Home Design
- Accessible Hallway
Schools
- Waterville Elementary School
- Fallen Timbers Middle School
- Anthony Wayne High School
Utilities
- Forced Air Heating and Cooling System
- Water Heater
Community Details
- Riverbend Lakes Subdivision
Listing and Financial Details
- Assessor Parcel Number J38-100-5230-01-164.000
Map
Home Values in the Area
Average Home Value in this Area
Tax History
| Year | Tax Paid | Tax Assessment Tax Assessment Total Assessment is a certain percentage of the fair market value that is determined by local assessors to be the total taxable value of land and additions on the property. | Land | Improvement |
|---|---|---|---|---|
| 2024 | $7,020 | $149,310 | $20,510 | $128,800 |
| 2023 | $7,020 | $149,310 | $20,510 | $128,800 |
| 2021 | $6,157 | $120,790 | $17,890 | $102,900 |
| 2020 | $6,597 | $120,790 | $17,890 | $102,900 |
| 2019 | $6,107 | $107,420 | $17,890 | $89,530 |
| 2018 | $1,054 | $17,890 | $17,890 | $0 |
| 2017 | $1,091 | $17,890 | $17,890 | $0 |
| 2016 | $0 | $0 | $0 | $0 |
Property History
| Date | Event | Price | List to Sale | Price per Sq Ft |
|---|---|---|---|---|
| 10/23/2025 10/23/25 | For Sale | $510,000 | -- | $204 / Sq Ft |
Purchase History
| Date | Type | Sale Price | Title Company |
|---|---|---|---|
| Corporate Deed | $49,900 | None Available |
Mortgage History
| Date | Status | Loan Amount | Loan Type |
|---|---|---|---|
| Open | $299,669 | FHA |
Source: Northwest Ohio Real Estate Information Service (NORIS)
MLS Number: 10000410
APN: J38-100-523001164000
- 25216 John F McCarthy Way
- 15024 N Cape Ct
- 15048 N Cape Ct
- 25240 John F McCarthy Way
- 15100 Sugar Maple Dr
- 15114 Sugar Maple Dr
- 15423 Gray Birch Ct
- Keystone Plan at The Village at Riverbend
- Valencia Plan at The Village at Riverbend
- Milano Plan at The Village at Riverbend
- Breckenridge Plan at The Village at Riverbend
- Keystone Bonus Plan at The Village at Riverbend
- Waterford Plan at The Village at Riverbend
- 15063 Stonebridge Ln
- 15031 Stonebridge Ln
- 15015 Stonebridge Ln
- 15686 River View Place
- 15261 Cypress Dr
- 15269 Cypress Dr
- 25278 E Sunset Maple Dr
- 5900 N River Rd
- 25400 Fort Meigs Rd
- 319 Meridian Dr
- 13373 Roachton Rd
- Aston Rd
- 100 Fountain Point Cir
- 7254 Lighthouse Way
- 10 E Colony Dr
- 1000 Hollister Ln
- 1501 Pray Blvd
- 5101 Hollenbeck Dr
- 4623 Lakeside Dr
- 12315 Roachton Rd
- 611 W Wayne St
- 940-950 Westbrook Dr
- 6853 Deer Ridge Rd
- 9425 Newbury Ln
- 1205 Cass Rd
- 330 Louisiana Ave
- 542 W Dussel Dr







