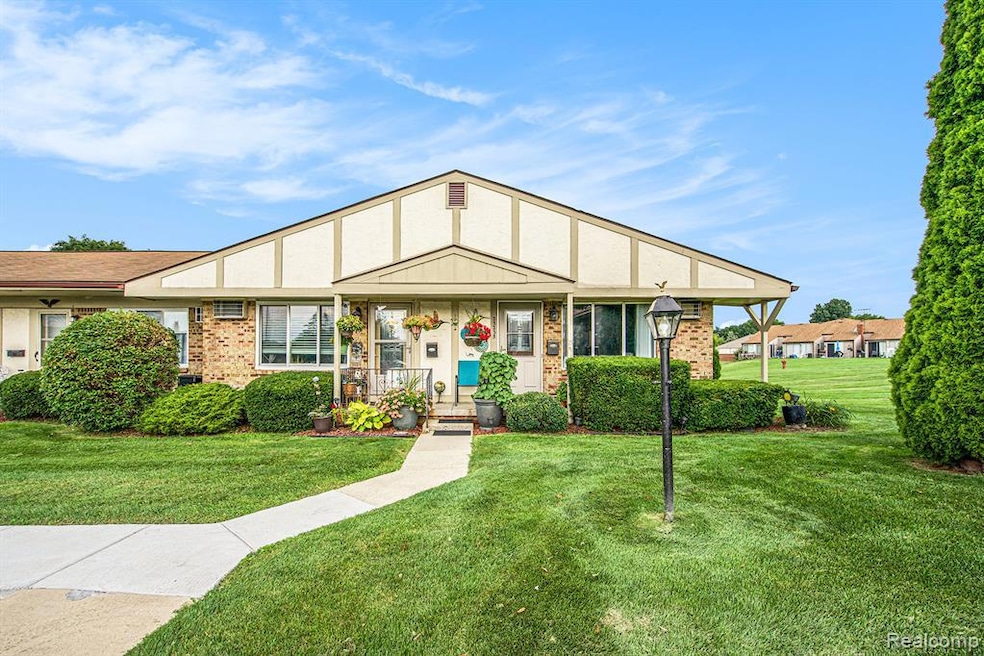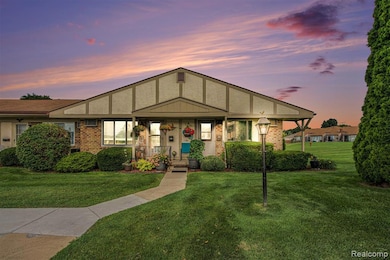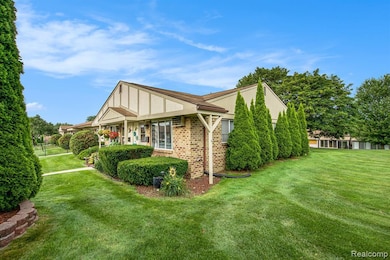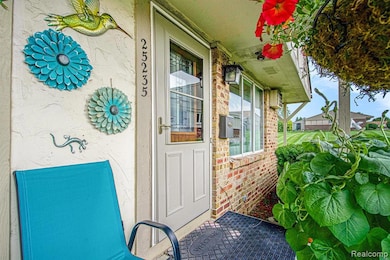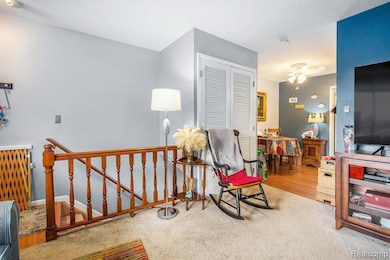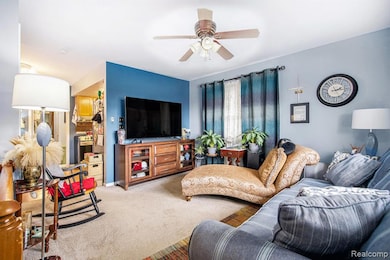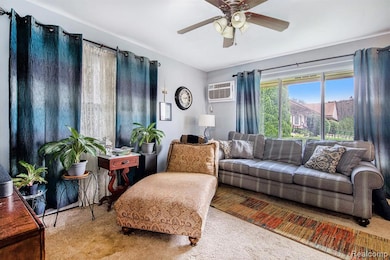25235 Franklin Terrace Unit 8 South Lyon, MI 48178
Estimated payment $1,249/month
Highlights
- In Ground Pool
- Ranch Style House
- Entrance Foyer
- Clubhouse
- Enclosed Patio or Porch
- Accessible Bedroom
About This Home
End unit in great location with extra windows for lots of natural light*Large walk-in closet for tons of storage* Spacious primary bedroom* Recent all new kitchen appliances: Stainless Steel Refrig, Dishwasher and Electric Stove*Finished lower level with work shop, 1/2 bath and full shower*Washer and Dryer included*Flex room for office, exercise room, etc.*First floor recently painted*Enclosed Sunroom for your morning coffee and evening relaxation*This community is for folks 55 plus*Many activities and things to do* Walking distance to down town*Senior community center close by*If you are ready to meet new friends and leisurely living, come and check us out*New residents are vetted by the Association*Maintenance includes: Club House, Activities Water. Sewer, Heat and Lawn Care*
Property Details
Home Type
- Condominium
Est. Annual Taxes
Year Built
- Built in 1979 | Remodeled in 2024
Lot Details
- Property fronts a private road
- Private Entrance
- Permeable Paving
HOA Fees
- $524 Monthly HOA Fees
Home Design
- Ranch Style House
- Brick Exterior Construction
- Poured Concrete
- Asphalt Roof
Interior Spaces
- 850 Sq Ft Home
- Ceiling Fan
- Entrance Foyer
- Finished Basement
Kitchen
- Free-Standing Electric Range
- Range Hood
- Microwave
- Dishwasher
- Disposal
Bedrooms and Bathrooms
- 1 Bedroom
- 2 Full Bathrooms
Laundry
- Dryer
- Washer
Home Security
Parking
- 1 Parking Garage Space
- Parking Lot
Accessible Home Design
- Accessible Full Bathroom
- Accessible Bedroom
- Accessible Common Area
- Accessible Kitchen
- Kitchen Appliances
- Stairway
- Central Living Area
- Accessible Hallway
- Accessible Closets
- Accessible for Hearing-Impairment
- Accessible Doors
- Accessible Entrance
- Accessible Electrical and Environmental Controls
Outdoor Features
- In Ground Pool
- Enclosed Patio or Porch
- Exterior Lighting
Location
- Ground Level
Utilities
- Cooling System Mounted In Outer Wall Opening
- Baseboard Heating
- Heating System Uses Natural Gas
- Shared Water Meter
- Natural Gas Water Heater
- Cable TV Available
Community Details
Overview
- Denise Association, Phone Number (248) 437-8907
- Colonial Acres Sub Subdivision
- On-Site Maintenance
Amenities
- Clubhouse
- Laundry Facilities
Recreation
- Community Pool
Pet Policy
- Dogs and Cats Allowed
- Breed Restrictions
Security
- Carbon Monoxide Detectors
Map
Home Values in the Area
Average Home Value in this Area
Property History
| Date | Event | Price | List to Sale | Price per Sq Ft |
|---|---|---|---|---|
| 08/20/2025 08/20/25 | Price Changed | $123,900 | -3.9% | $146 / Sq Ft |
| 08/01/2025 08/01/25 | For Sale | $128,900 | -- | $152 / Sq Ft |
Source: Realcomp
MLS Number: 20251020948
- 25159 Franklin Terrace Unit 8
- 61119 Heritage Blvd Unit 3
- 61117 Heritage Blvd
- 61021 Heritage Blvd Unit 4
- 25124 Potomac Dr Unit 7
- 25364 Potomac Dr Unit 1
- 25225 Potomac Dr Unit 8
- 61001 Evergreen Ct
- 25323 Potomac Dr Unit 2
- 25325 Potomac Dr Unit 3
- 25106 Hamilton Ct
- 25104 Hamilton Ct Unit 4
- 61049 Greenwood Dr
- 61137 Greenwood Dr
- 61009 Greenwood Dr Unit 183
- 61051 Greenwood Dr
- 61264 Greenwood Dr Unit 77
- 61011 Greenwood Dr
- 61116 Greenwood Dr Unit 5
- 750 N Hagadorn St
- 549 Lakewood Dr
- 663 Jamie Vista
- 425 Donovan St
- 951 N Mill St
- 124 N Warren St
- 113 W Liberty St
- 310 Washington St
- 59425 10 Mile Rd Unit 12B
- 59425 10 Mile Rd Unit 3B
- 59425 10 Mile Rd Unit 2A
- 200 Brookwood Dr
- 58846 Winnowing Cir N
- 108 Princeton Dr Unit 4
- 1257 Oxford Manor Ct Unit 1
- 22250 Swan St
- 20905 Pontiac Trail Unit 224
- 20905 Pontiac Trail Unit 236
- 58775 Gidran Dr
- 29816 Autumn Gold Dr
- 30791 Jeffrey Ct
