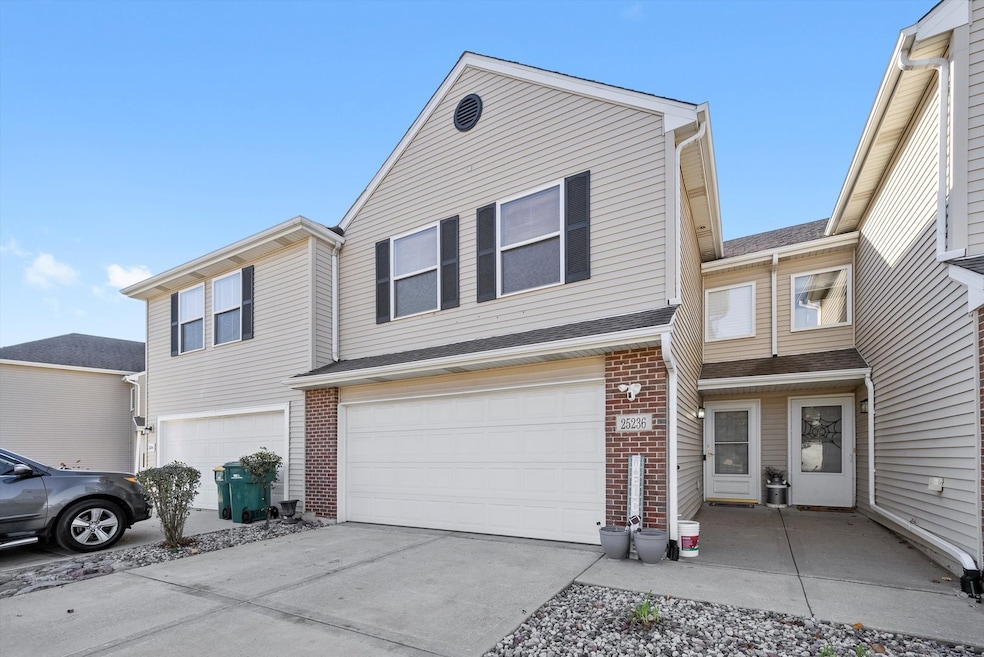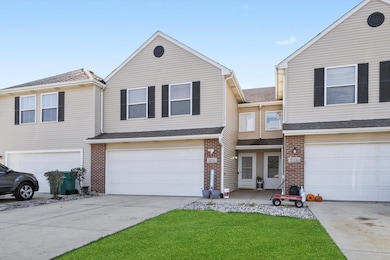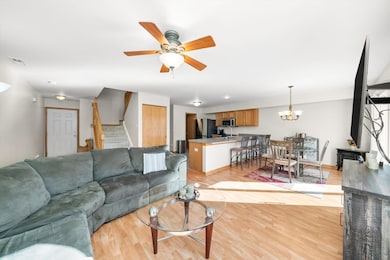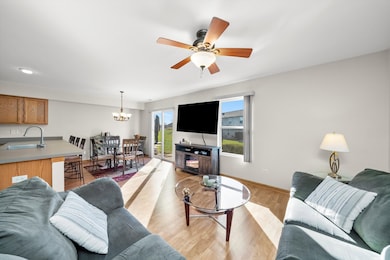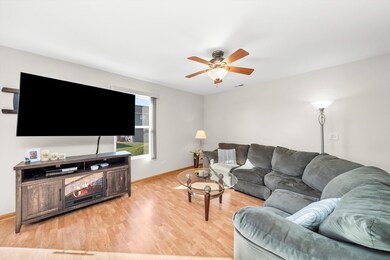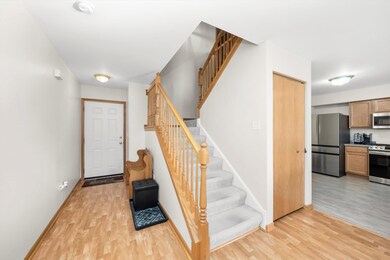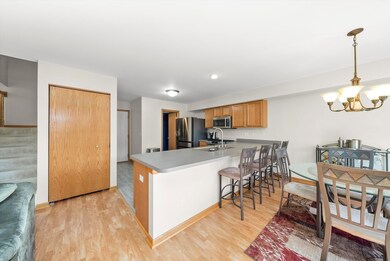25236 Faraday Rd Manhattan, IL 60442
Estimated payment $2,072/month
Highlights
- Stainless Steel Appliances
- Living Room
- Video Cameras
- Anna McDonald Elementary School Rated 10
- Laundry Room
- 2-minute walk to Wauponsee Park
About This Home
Welcome home to this beautifully maintained 3-bedroom, 2.5-bath townhome located in the highly desirable Leighland Bridge subdivision - with no SSA! From the moment you step inside, you'll appreciate the fresh, modern feel. The open-concept first floor features brand new flooring, a generous kitchen island ideal for gathering, updated appliances, and a clean, refreshed look thanks to a fresh coat of paint. The layout offers excellent space for both everyday living and entertaining. Upstairs, you'll find three spacious bedrooms, including a comfortable primary suite complete with an en suite bath and a walk-in closet. The additional bedrooms are well-sized and versatile for guests, a home office, or a growing family. Practical updates include a newer furnace and AC for peace of mind, along with an attached, heated 2-car garage-perfect for Illinois winters. Step outside to a spacious patio that extends your living space and is ideal for grilling, relaxing, or entertaining friends and family. This home has been thoughtfully cared for and truly will not disappoint!
Townhouse Details
Home Type
- Townhome
Est. Annual Taxes
- $7,161
Year Built
- Built in 2003
HOA Fees
Parking
- 2 Car Garage
- Parking Included in Price
Home Design
- Entry on the 1st floor
- Brick Exterior Construction
- Asphalt Roof
Interior Spaces
- 1,623 Sq Ft Home
- 2-Story Property
- Ceiling Fan
- Entrance Foyer
- Family Room
- Living Room
- Combination Kitchen and Dining Room
- Video Cameras
Kitchen
- Range
- Microwave
- Dishwasher
- Stainless Steel Appliances
Flooring
- Carpet
- Vinyl
Bedrooms and Bathrooms
- 3 Bedrooms
- 3 Potential Bedrooms
Laundry
- Laundry Room
- Dryer
- Washer
Schools
- Wilson Creek Elementary School
- Manhattan Junior High School
- Lincoln-Way Central High School
Utilities
- Central Air
- Heating System Uses Natural Gas
- Water Softener is Owned
Listing and Financial Details
- Homeowner Tax Exemptions
Community Details
Overview
- Association fees include insurance, exterior maintenance, snow removal
- 4 Units
- Association Phone (815) 836-0400
- Property managed by Pathway Management
Pet Policy
- Pets up to 99 lbs
- Dogs and Cats Allowed
Security
- Carbon Monoxide Detectors
Map
Home Values in the Area
Average Home Value in this Area
Tax History
| Year | Tax Paid | Tax Assessment Tax Assessment Total Assessment is a certain percentage of the fair market value that is determined by local assessors to be the total taxable value of land and additions on the property. | Land | Improvement |
|---|---|---|---|---|
| 2024 | $7,161 | $80,000 | $13,000 | $67,000 |
| 2023 | $7,161 | $78,100 | $12,000 | $66,100 |
| 2022 | $5,650 | $61,000 | $9,000 | $52,000 |
| 2021 | $5,011 | $54,650 | $9,000 | $45,650 |
| 2020 | $4,921 | $53,650 | $8,150 | $45,500 |
| 2019 | $4,717 | $51,800 | $7,800 | $44,000 |
| 2018 | $4,033 | $45,300 | $7,800 | $37,500 |
| 2017 | $4,053 | $45,300 | $7,800 | $37,500 |
| 2016 | $4,075 | $45,300 | $7,800 | $37,500 |
| 2015 | $3,623 | $43,400 | $7,500 | $35,900 |
| 2014 | $3,623 | $40,750 | $7,500 | $33,250 |
| 2013 | $3,623 | $42,500 | $7,500 | $35,000 |
Property History
| Date | Event | Price | List to Sale | Price per Sq Ft |
|---|---|---|---|---|
| 11/22/2025 11/22/25 | For Sale | $249,900 | -- | $154 / Sq Ft |
Purchase History
| Date | Type | Sale Price | Title Company |
|---|---|---|---|
| Deed | $170,000 | None Available |
Mortgage History
| Date | Status | Loan Amount | Loan Type |
|---|---|---|---|
| Open | $164,450 | Fannie Mae Freddie Mac |
Source: Midwest Real Estate Data (MRED)
MLS Number: 12519258
APN: 14-12-17-317-035
- 25273 Faraday Rd Unit 1
- 484 Fairview Dr Unit 21
- 25416 Faraday Rd Unit 2
- 25421 Faraday Rd Unit 2
- 0000 Waterford Ln
- 25426 Barrow Rd
- 25512 Oconnel Ln
- 25644 Barrow Rd
- 24933 S Foxford Dr
- 25593 Oconnel Ln
- 25342 Bann St
- 24730 S Foxford Dr
- 115 Elwood Rd
- 15360 Kenmare Cir
- Lot2 S Arabian Ave
- 24541 S Arabian Ave
- 0000 Highway 52
- 00 S State St
- The Sycamore Plan at Prairie Trails
- The Spruce Plan at Prairie Trails
- 220 May St
- 1023 Shagbark Ct Unit 1D
- 1 Bradford Rd
- 600 Crescenzo Ct Unit B
- 1672 Glenbrooke Ln
- 208 N Prairie Rd
- 211 Anderson Ave
- 832 Richards St Unit 2E
- 138 Arizona Ave
- 132 Akin Ave Unit B
- 132 Akin Ave Unit A
- 10 Boulder Ave
- 10 5th Ave Unit 1
- 209 Richards St Unit 3 BSMT
- 453 Water St
- 2205 Tamarack Dr
- 812 W Park Ave
- 121 Davis Ave Unit 2
- 121 Davis Ave Unit 1
- 208 Illinois St Unit 2
