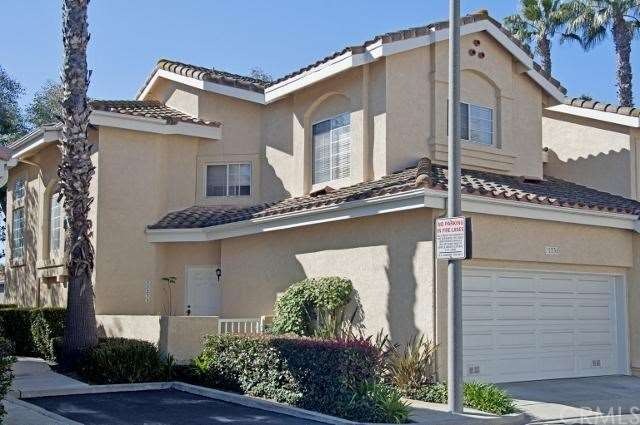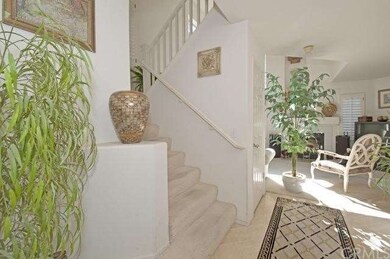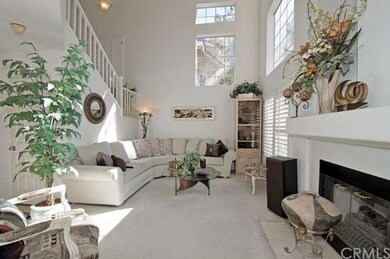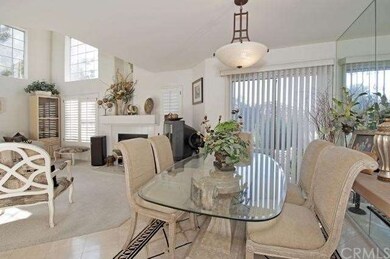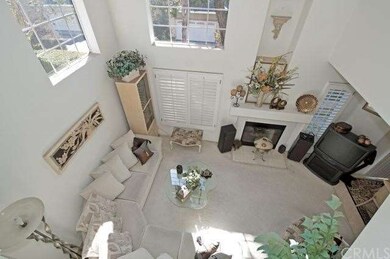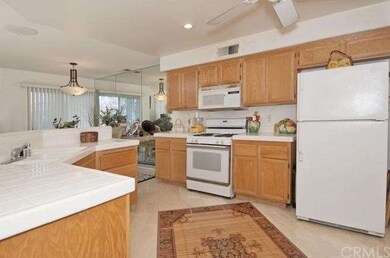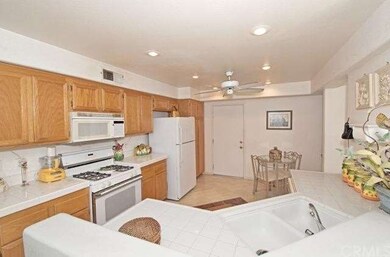
25236 Via Catalina Laguna Niguel, CA 92677
Rancho Niguel NeighborhoodHighlights
- Private Pool
- View of Trees or Woods
- Mediterranean Architecture
- Marian Bergeson Elementary Rated A
- Cathedral Ceiling
- Breakfast Area or Nook
About This Home
As of March 2016Spacious end-unit with tons of natural light. Living room with two-story volume ceilings and fireplace. Marble tile flooring in the entry, kitchen, nook and formal dining room. Floor to ceiling mirrored walls in the dining room. Dramatic, wide, stairwell with the powder room located on the first landing leads you upstairs to two spacious bedrooms each with a private bath. The master bedroom has vaulted ceilings, floor to ceiling mirrored wall and ceiling fan. The adjacent master bath features a large oval tub, dual vanities and spacious walk-in closet with mirrored doors. The generous sized second bedroom has vaulted ceilings, a custom built-in head board and side tables, a full wall of closets with mirrored doors and a private bath. This home was the original model home for the Del Prado-1 condominiums and is located on a slightly elevated street and just a short distance to one of the two community pools.
Last Agent to Sell the Property
Regency Real Estate Brokers License #00909654 Listed on: 02/27/2013

Property Details
Home Type
- Condominium
Est. Annual Taxes
- $5,626
Year Built
- Built in 1990
Lot Details
- 1 Common Wall
- Fenced
- Stucco Fence
HOA Fees
- $280 Monthly HOA Fees
Parking
- 2 Car Direct Access Garage
- Parking Available
- Guest Parking
Home Design
- Mediterranean Architecture
- Cosmetic Repairs Needed
- Slab Foundation
- Spanish Tile Roof
Interior Spaces
- 1,372 Sq Ft Home
- 2-Story Property
- Cathedral Ceiling
- Ceiling Fan
- Recessed Lighting
- Shutters
- Sliding Doors
- Living Room with Fireplace
- Dining Room
- Views of Woods
Kitchen
- Breakfast Area or Nook
- Breakfast Bar
- Gas Range
- Microwave
- Dishwasher
- Disposal
Flooring
- Carpet
- Stone
Bedrooms and Bathrooms
- 2 Bedrooms
- All Upper Level Bedrooms
- Mirrored Closets Doors
Laundry
- Laundry Room
- Laundry in Garage
- Gas Dryer Hookup
Home Security
Outdoor Features
- Private Pool
- Exterior Lighting
Utilities
- Central Heating and Cooling System
- Sewer Paid
Listing and Financial Details
- Tax Lot 18
- Tax Tract Number 8965
- Assessor Parcel Number 93930351
Community Details
Overview
- 208 Units
- Amber Property Mgmt Association, Phone Number (949) 429-5831
- Built by Anden
- Picasso
Recreation
- Community Pool
Security
- Carbon Monoxide Detectors
- Fire and Smoke Detector
Ownership History
Purchase Details
Home Financials for this Owner
Home Financials are based on the most recent Mortgage that was taken out on this home.Purchase Details
Home Financials for this Owner
Home Financials are based on the most recent Mortgage that was taken out on this home.Purchase Details
Home Financials for this Owner
Home Financials are based on the most recent Mortgage that was taken out on this home.Purchase Details
Home Financials for this Owner
Home Financials are based on the most recent Mortgage that was taken out on this home.Purchase Details
Home Financials for this Owner
Home Financials are based on the most recent Mortgage that was taken out on this home.Similar Homes in the area
Home Values in the Area
Average Home Value in this Area
Purchase History
| Date | Type | Sale Price | Title Company |
|---|---|---|---|
| Grant Deed | $480,000 | Western Resources Title Co | |
| Interfamily Deed Transfer | -- | Orange Coast Title | |
| Grant Deed | $405,000 | Chicago Title Co | |
| Grant Deed | $220,000 | Southland Title Corporation | |
| Grant Deed | $160,500 | Orange Coast Title |
Mortgage History
| Date | Status | Loan Amount | Loan Type |
|---|---|---|---|
| Open | $411,000 | New Conventional | |
| Closed | $360,000 | New Conventional | |
| Previous Owner | $385,000 | Adjustable Rate Mortgage/ARM | |
| Previous Owner | $397,664 | FHA | |
| Previous Owner | $20,576 | Future Advance Clause Open End Mortgage | |
| Previous Owner | $341,000 | Unknown | |
| Previous Owner | $287,000 | Unknown | |
| Previous Owner | $176,000 | No Value Available | |
| Previous Owner | $155,650 | No Value Available | |
| Closed | $33,000 | No Value Available |
Property History
| Date | Event | Price | Change | Sq Ft Price |
|---|---|---|---|---|
| 06/25/2019 06/25/19 | Rented | $2,550 | 0.0% | -- |
| 05/29/2019 05/29/19 | Price Changed | $2,550 | -3.8% | $2 / Sq Ft |
| 05/07/2019 05/07/19 | Price Changed | $2,650 | -8.5% | $2 / Sq Ft |
| 03/20/2019 03/20/19 | For Rent | $2,895 | +16.3% | -- |
| 03/17/2016 03/17/16 | Rented | $2,490 | 0.0% | -- |
| 03/05/2016 03/05/16 | For Rent | $2,490 | 0.0% | -- |
| 03/03/2016 03/03/16 | Sold | $480,000 | -1.0% | $350 / Sq Ft |
| 01/23/2016 01/23/16 | Pending | -- | -- | -- |
| 01/07/2016 01/07/16 | Price Changed | $485,000 | -1.0% | $353 / Sq Ft |
| 12/22/2015 12/22/15 | Price Changed | $489,900 | -2.0% | $357 / Sq Ft |
| 12/10/2015 12/10/15 | For Sale | $499,900 | +23.4% | $364 / Sq Ft |
| 04/11/2013 04/11/13 | Sold | $405,000 | 0.0% | $295 / Sq Ft |
| 03/06/2013 03/06/13 | Pending | -- | -- | -- |
| 03/03/2013 03/03/13 | Off Market | $405,000 | -- | -- |
| 02/27/2013 02/27/13 | For Sale | $400,000 | -- | $292 / Sq Ft |
Tax History Compared to Growth
Tax History
| Year | Tax Paid | Tax Assessment Tax Assessment Total Assessment is a certain percentage of the fair market value that is determined by local assessors to be the total taxable value of land and additions on the property. | Land | Improvement |
|---|---|---|---|---|
| 2025 | $5,626 | $568,218 | $416,111 | $152,107 |
| 2024 | $5,626 | $557,077 | $407,952 | $149,125 |
| 2023 | $5,497 | $546,154 | $399,953 | $146,201 |
| 2022 | $5,389 | $535,446 | $392,111 | $143,335 |
| 2021 | $5,283 | $524,948 | $384,423 | $140,525 |
| 2020 | $5,229 | $519,566 | $380,481 | $139,085 |
| 2019 | $5,127 | $509,379 | $373,021 | $136,358 |
| 2018 | $5,027 | $499,392 | $365,707 | $133,685 |
| 2017 | $4,928 | $489,600 | $358,536 | $131,064 |
| 2016 | $4,242 | $421,294 | $289,323 | $131,971 |
| 2015 | $4,179 | $414,966 | $284,977 | $129,989 |
| 2014 | $4,096 | $406,838 | $279,395 | $127,443 |
Agents Affiliated with this Home
-
J
Seller's Agent in 2019
Jennifer Sannipoli
ECC Rancho Plaza, Inc
-
G
Seller's Agent in 2016
Grace Shih
California Custom Realty
-
Robert Ryan
R
Seller's Agent in 2016
Robert Ryan
First Team Real Estate
(714) 350-7860
8 Total Sales
-
Desiree Ryan
D
Seller Co-Listing Agent in 2016
Desiree Ryan
First Team Real Estate
(949) 302-4546
47 Total Sales
-
Bre Kama
B
Buyer's Agent in 2016
Bre Kama
eXp Realty of Southern California, Inc
(949) 382-4900
5 Total Sales
-
L
Buyer Co-Listing Agent in 2016
Lynn-z Woodfill
Keller Williams Realty
Map
Source: California Regional Multiple Listing Service (CRMLS)
MLS Number: OC13033227
APN: 939-303-51
- 25236 Via Entrada
- 25246 San Michele
- 27931 Via Crespi
- 27982 Via Del Agua Unit 300
- 25186 Via Las Palmas
- 25068 El Carrizo
- 25081 Leucadia St Unit F
- 25092 Leucadia St Unit G
- 25072 Leucadia St Unit E
- 28187 La Gallina
- 28175 Via Luis
- 27975 Loretha Ln
- 25191 Rockridge Rd
- 28461 Rancho de Juana
- 28132 La Bajada
- 25122 Black Horse Ln
- 25291 Derbyhill Dr
- 25281 Derbyhill Dr
- 25731 Dillon Rd
- 28435 La Pradera
