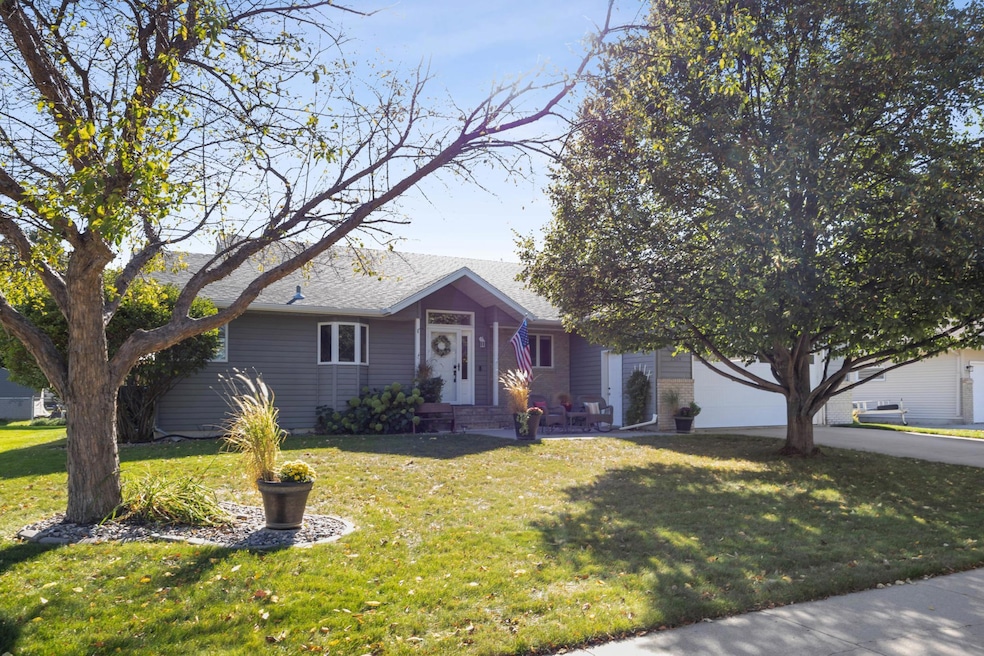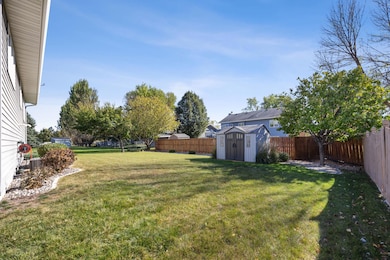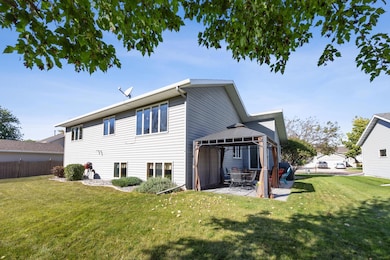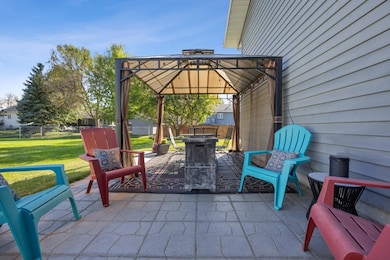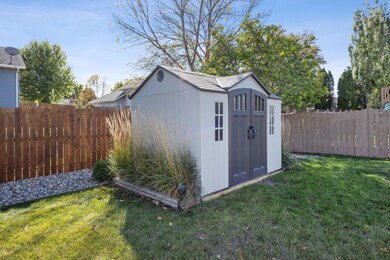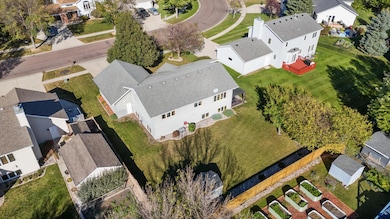2524 38 1 2 Ave S Fargo, ND 58104
Stonebridge NeighborhoodEstimated payment $2,466/month
Highlights
- Mud Room
- No HOA
- 2 Car Attached Garage
- Discovery Middle School Rated A-
- Breakfast Area or Nook
- 3-minute walk to The Park
About This Home
Welcome to an exceptional move-in-ready, four-level split home in the desirable Stonebridge Farms neighborhood of South Fargo. This meticulously maintained residence offers 5 bedrooms, 3 bathrooms, 2 living areas, a gas fireplace, a heated garage, a main-floor laundry/mudroom, and a spacious, partially fenced yard with a shed and minimal special assessments. The main level features a beautifully updated kitchen with white cabinetry, quartz countertops, a breakfast nook, and access to a covered patio with a pergola, perfect for outdoor relaxation. A formal dining room and convenient laundry/mudroom complete this level. The upper level includes a bright and airy family room, a generous primary suite with a walk-in closet and a modernized bathroom showcasing a tiled shower, dual sinks with granite countertops, plus an additional bedroom and full bathroom. The lower level offers a spacious family room with a gas fireplace, two additional bedrooms, and another full bathroom. The versatile basement level can serve as a fifth bedroom, home office, gym, recreation area, or storage space. Recent flooring updates enhance the home’s appeal throughout. Ideally located just blocks from Centennial Elementary, Rose Creek Golf Course, and with easy access to 25th Street and 40th Avenue, this pristine property is a rare find. Contact your Realtor to schedule a private tour today so you can call this Home before the Holidays!
Listing Agent
Berkshire Hathaway HomeServices Premier Properties Listed on: 10/07/2025

Home Details
Home Type
- Single Family
Est. Annual Taxes
- $2,661
Year Built
- Built in 1992
Lot Details
- 9,990 Sq Ft Lot
- Lot Dimensions are 80'x125'
- Partially Fenced Property
Parking
- 2 Car Attached Garage
- Heated Garage
Home Design
- Split Level Home
- Architectural Shingle Roof
- Steel Siding
Interior Spaces
- Gas Fireplace
- Mud Room
- Family Room
- Living Room with Fireplace
- Dining Room
- Utility Room
- Laundry Room
Kitchen
- Breakfast Area or Nook
- Microwave
- Freezer
- Dishwasher
- Disposal
Bedrooms and Bathrooms
- 5 Bedrooms
- Walk-In Closet
Basement
- Sump Pump
- Basement Window Egress
Utilities
- Forced Air Heating and Cooling System
- Gas Water Heater
Additional Features
- Air Exchanger
- Patio
Community Details
- No Home Owners Association
- Stonebridge Farms Subdivision
Listing and Financial Details
- Assessor Parcel Number 01292000360000
Map
Home Values in the Area
Average Home Value in this Area
Tax History
| Year | Tax Paid | Tax Assessment Tax Assessment Total Assessment is a certain percentage of the fair market value that is determined by local assessors to be the total taxable value of land and additions on the property. | Land | Improvement |
|---|---|---|---|---|
| 2024 | $2,887 | $189,800 | $36,000 | $153,800 |
| 2023 | $3,107 | $180,750 | $36,000 | $144,750 |
| 2022 | $2,524 | $157,200 | $37,750 | $119,450 |
| 2021 | $3,236 | $142,900 | $37,750 | $105,150 |
| 2020 | $4,011 | $142,900 | $37,750 | $105,150 |
| 2019 | $3,769 | $133,550 | $23,600 | $109,950 |
| 2018 | $3,713 | $133,550 | $23,600 | $109,950 |
| 2017 | $3,680 | $133,550 | $23,600 | $109,950 |
| 2016 | $4,006 | $159,850 | $23,600 | $136,250 |
| 2015 | $3,768 | $145,300 | $16,050 | $129,250 |
| 2014 | $3,605 | $132,100 | $16,050 | $116,050 |
| 2013 | $3,445 | $125,800 | $16,050 | $109,750 |
Property History
| Date | Event | Price | List to Sale | Price per Sq Ft |
|---|---|---|---|---|
| 11/03/2025 11/03/25 | Price Changed | $424,900 | 0.0% | $164 / Sq Ft |
| 10/07/2025 10/07/25 | For Sale | $425,000 | -- | $164 / Sq Ft |
Purchase History
| Date | Type | Sale Price | Title Company |
|---|---|---|---|
| Warranty Deed | -- | -- |
Mortgage History
| Date | Status | Loan Amount | Loan Type |
|---|---|---|---|
| Open | $184,500 | New Conventional |
Source: NorthstarMLS
MLS Number: 6800998
APN: 01-2920-00360-000
- 2415 Madison Square Dr S
- 3126 371 2 Ave SW
- 6810 32nd St S
- 6610 32nd St S
- 3220 40th Ave S Unit D
- 3260 40th Ave S Unit C
- 3520 21st St S
- 3518 31st St S
- 3401 28th St S Unit 102
- 3441 42nd Ave S
- 3474 18th St S
- 1620 36th Ave S
- 2508 Rose Creek Pkwy S
- 3333 47th Ave S
- 3327 19th St S
- 4769 32nd St S
- 3296 Timber Creek Cir S
- 3546 43rd Ave S
- Riviera Plan at Timber Creek
- Cascade Plan at Timber Creek
- 2905 40th Ave S
- 3480-3500 38th Ave S
- 3001 34th Ave S
- 3315 17th St S
- 3120-3170 32nd St S
- 4720-4750 Timber Creek Pkwy S
- 3193 17th St S
- 3100-3120 33rd St S
- 3302 31st Ave S
- 3060 33rd St S
- 5301 27th St S
- 2651 Whispering Creek Cir S
- 3700 42nd St S
- 4835 38th St S
- 3301 31st Ave S
- 4045 34th Ave S
- 5450 26th St S
- 1538 27th Ave S
- 2728-2924 15th Ave S
- 5522 36th St S
