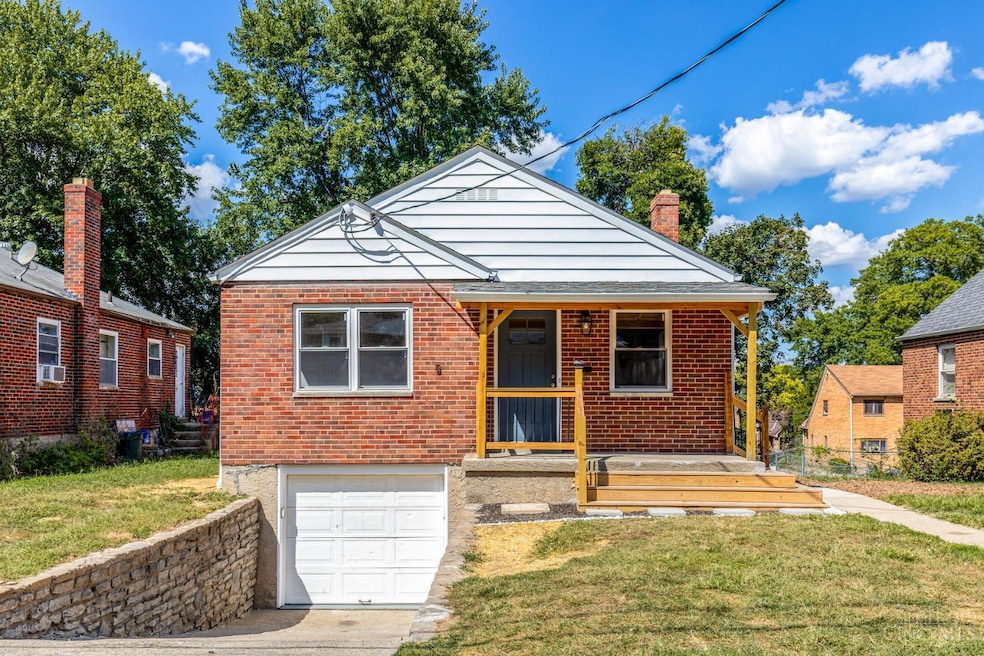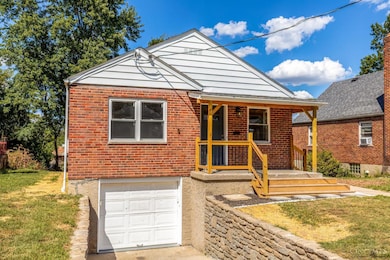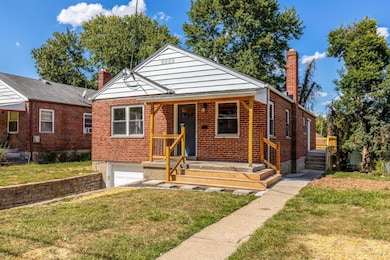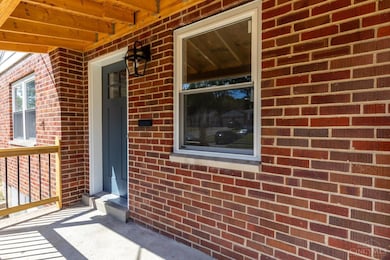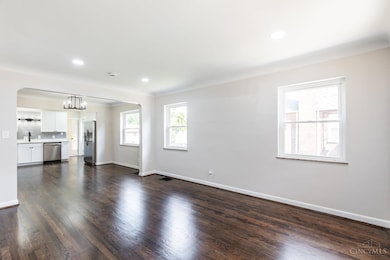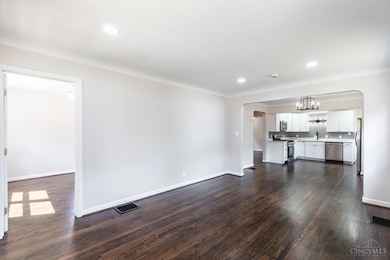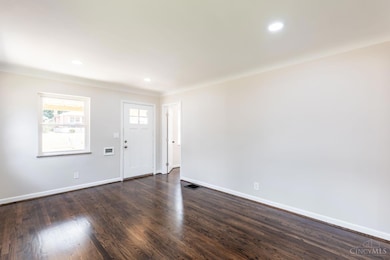2524 Ardmore Ave Cincinnati, OH 45237
Estimated payment $1,574/month
Highlights
- Ranch Style House
- Wood Flooring
- Bathtub with Shower
- Walnut Hills High School Rated A+
- No HOA
- Forced Air Heating and Cooling System
About This Home
Welcome to this beautifully updated 4-bedroom, 2-bath brick ranch located in the heart of Golf Manor. Step onto the inviting front porch and into a home that blends classic charm with modern updates. Hardwood floors flow throughout the main living spaces, complemented by brand-new windows that fill the home with natural light. The remodeled kitchen is a standout feature, boasting granite countertops, stainless-steel appliances, and a smart layout perfect for everyday living or entertaining. Both full bathrooms have been tastefully upgraded with modern finishes. At the rear of the home, you'll find a spacious primary suite complete with brand-new carpet and a stylish barn door leading to a large walk-in closet. Enjoy direct access to the expansive wrap-around deck from both the primary suite and the kitchen ideal for outdoor dining, relaxing, or hosting guests. Located just minutes from the vibrant dining and shopping scenes of Pleasant Ridge and Oakley
Home Details
Home Type
- Single Family
Est. Annual Taxes
- $3,084
Year Built
- Built in 1950
Lot Details
- 5,401 Sq Ft Lot
- Lot Dimensions are 45x120
Parking
- 1 Car Garage
- Front Facing Garage
- Driveway
Home Design
- Ranch Style House
- Brick Exterior Construction
- Block Foundation
- Shingle Roof
- Aluminum Siding
Interior Spaces
- 1,315 Sq Ft Home
- Vinyl Clad Windows
- Insulated Windows
- Basement Fills Entire Space Under The House
Flooring
- Wood
- Tile
Bedrooms and Bathrooms
- 4 Bedrooms
- 2 Full Bathrooms
- Bathtub with Shower
Utilities
- Forced Air Heating and Cooling System
- Heating System Uses Gas
- Gas Water Heater
Community Details
- No Home Owners Association
Map
Home Values in the Area
Average Home Value in this Area
Tax History
| Year | Tax Paid | Tax Assessment Tax Assessment Total Assessment is a certain percentage of the fair market value that is determined by local assessors to be the total taxable value of land and additions on the property. | Land | Improvement |
|---|---|---|---|---|
| 2024 | $3,084 | $41,917 | $9,923 | $31,994 |
| 2023 | $3,089 | $41,917 | $9,923 | $31,994 |
| 2022 | $2,786 | $29,638 | $8,008 | $21,630 |
| 2021 | $2,768 | $29,638 | $8,008 | $21,630 |
| 2020 | $2,745 | $29,638 | $8,008 | $21,630 |
| 2019 | $2,763 | $26,230 | $7,088 | $19,142 |
| 2018 | $2,713 | $26,230 | $7,088 | $19,142 |
| 2017 | $2,666 | $26,230 | $7,088 | $19,142 |
| 2016 | $1,457 | $14,000 | $7,259 | $6,741 |
| 2015 | $1,343 | $14,000 | $7,259 | $6,741 |
| 2014 | $2,706 | $29,761 | $7,259 | $22,502 |
| 2013 | $2,846 | $31,000 | $7,560 | $23,440 |
Property History
| Date | Event | Price | List to Sale | Price per Sq Ft | Prior Sale |
|---|---|---|---|---|---|
| 11/10/2025 11/10/25 | Pending | -- | -- | -- | |
| 10/19/2025 10/19/25 | Price Changed | $249,900 | -3.8% | $190 / Sq Ft | |
| 09/30/2025 09/30/25 | Price Changed | $259,900 | -3.7% | $198 / Sq Ft | |
| 09/16/2025 09/16/25 | Price Changed | $269,900 | -3.6% | $205 / Sq Ft | |
| 09/03/2025 09/03/25 | For Sale | $279,900 | +599.8% | $213 / Sq Ft | |
| 10/15/2013 10/15/13 | Off Market | $40,000 | -- | -- | |
| 07/16/2013 07/16/13 | Sold | $40,000 | 0.0% | $30 / Sq Ft | View Prior Sale |
| 04/26/2013 04/26/13 | Pending | -- | -- | -- | |
| 04/19/2013 04/19/13 | For Sale | $40,000 | -- | $30 / Sq Ft |
Purchase History
| Date | Type | Sale Price | Title Company |
|---|---|---|---|
| Warranty Deed | $140,000 | None Listed On Document | |
| Warranty Deed | $140,000 | None Listed On Document | |
| Interfamily Deed Transfer | -- | None Available | |
| Deed | $40,000 | Attorney | |
| Warranty Deed | -- | None Available | |
| Sheriffs Deed | $58,000 | None Available | |
| Survivorship Deed | -- | None Available |
Mortgage History
| Date | Status | Loan Amount | Loan Type |
|---|---|---|---|
| Previous Owner | $60,000 | New Conventional | |
| Previous Owner | $38,800 | New Conventional | |
| Previous Owner | $100,704 | FHA |
Source: MLS of Greater Cincinnati (CincyMLS)
MLS Number: 1853901
APN: 528-0003-0194
- 6415 Fair Oaks Ave
- 2537 Vera Ave
- 2539 Vera Ave
- 2541 Vera Ave
- 2526 Bremont Ave
- 2543 Vera Ave
- 2652 Cedarbrook Dr
- 2604 Saint Albans Ave
- 2425 Bremont Ave
- 2365 Vera Ave
- 2424 Canterbury Ave
- 2758 Losantiridge Ave
- 2783 Losantiridge Ave
- 6402 Mayflower Ave
- 6235 Ridgeacres Dr
- 6317 Girard Ave
- 6322 Elbrook Ave
- 6243 Graceland Ave
- 6542 Cliff Ridge Ave
- 6119 Ridgeacres Dr
