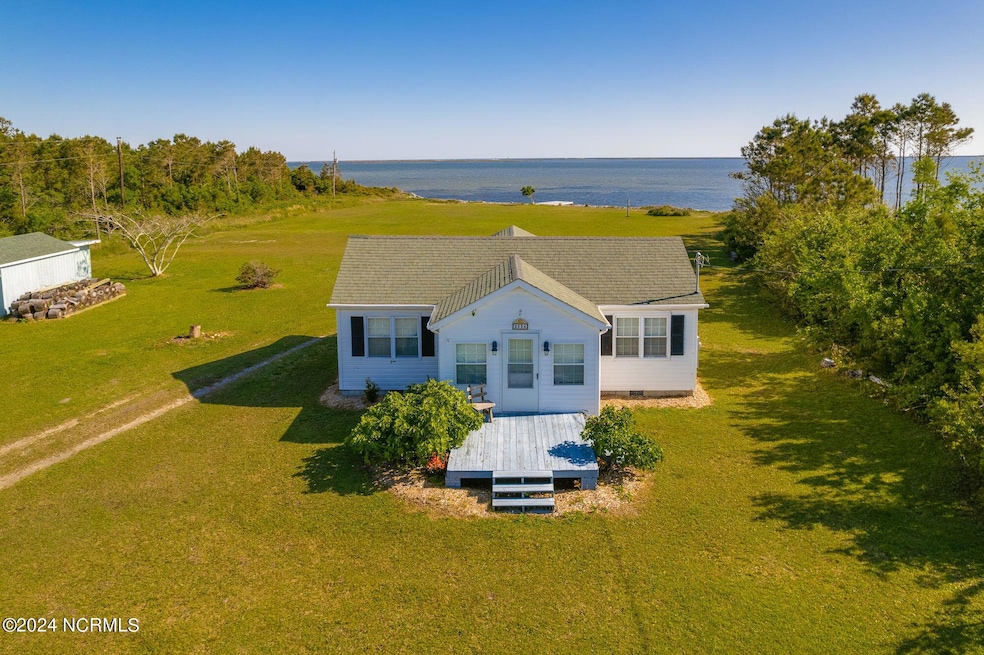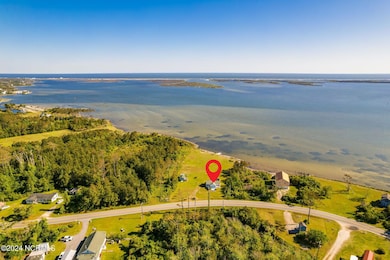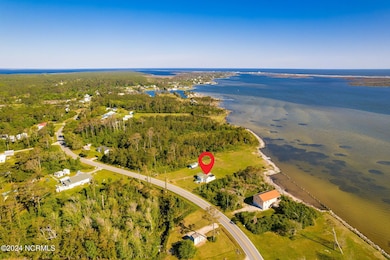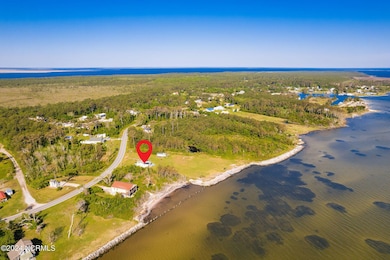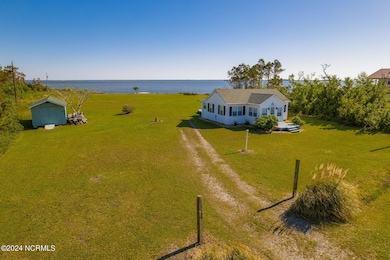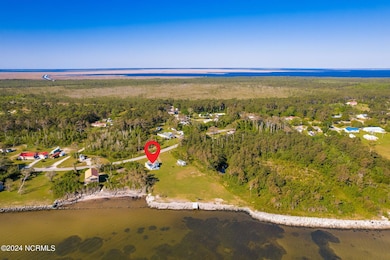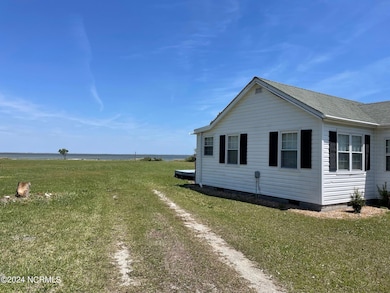2524 Cedar Island Rd Cedar Island, NC 28520
Estimated payment $1,952/month
Highlights
- Deeded Waterfront Access Rights
- Water Views
- Home fronts a sound
- Atlantic Elementary School Rated A-
- Horses Allowed On Property
- Deck
About This Home
Charming cottage w 2BR & 2Baths. Many upgrades over the years including the baths and recently the kitchen. The front porch has been enclosed and adds another room. The house is located on a spacious 1.3 acres waterfront lot with over 200' of bulkheaded shoreline. Glass doors from the kitchen lead to a rear deck (12x12) that offers panoramic views or stroll to the shore side and enjoy the view from another platform (10'x4''x19'5'') just over the water. There are two storage sheds (8x10 & 12x16). The property is in a flood zone. It is just a few miles to public boat ramps at Lewis' Creek or by the NC state ferry and a wonderful small beach. It is being used as a second home, and easy to show.
Home Details
Home Type
- Single Family
Est. Annual Taxes
- $1,306
Year Built
- Built in 1956
Lot Details
- 1.33 Acre Lot
- Lot Dimensions are 175x199xx212x343
- Home fronts a sound
- Property is zoned unzoned
Property Views
- Water Views
- Views of a Sound
Home Design
- Block Foundation
- Wood Frame Construction
- Composition Roof
- Vinyl Siding
- Stick Built Home
Interior Spaces
- 930 Sq Ft Home
- 1-Story Property
- Ceiling Fan
- Blinds
- Combination Dining and Living Room
- Crawl Space
- Scuttle Attic Hole
Flooring
- Laminate
- Vinyl
Bedrooms and Bathrooms
- 2 Bedrooms
- 2 Full Bathrooms
Laundry
- Laundry Room
- Dryer
- Washer
Parking
- Unpaved Parking
- On-Site Parking
- Off-Street Parking
Outdoor Features
- Deeded Waterfront Access Rights
- Bulkhead
- Deck
- Enclosed Patio or Porch
- Shed
Schools
- Atlantic Elementary School
- Down East Middle School
- East Carteret High School
Horse Facilities and Amenities
- Horses Allowed On Property
Utilities
- Heat Pump System
- Electric Water Heater
- Water Softener
- Fuel Tank
Community Details
- No Home Owners Association
Listing and Financial Details
- Assessor Parcel Number 840604801710000
Map
Home Values in the Area
Average Home Value in this Area
Tax History
| Year | Tax Paid | Tax Assessment Tax Assessment Total Assessment is a certain percentage of the fair market value that is determined by local assessors to be the total taxable value of land and additions on the property. | Land | Improvement |
|---|---|---|---|---|
| 2025 | $993 | $226,476 | $161,220 | $65,256 |
| 2024 | $1,232 | $210,040 | $158,901 | $51,139 |
| 2023 | $1,306 | $210,040 | $158,901 | $51,139 |
| 2022 | $1,285 | $210,040 | $158,901 | $51,139 |
| 2021 | $1,285 | $210,040 | $158,901 | $51,139 |
| 2020 | $1,293 | $210,040 | $158,901 | $51,139 |
| 2019 | $1,245 | $208,831 | $152,722 | $56,109 |
| 2017 | $1,245 | $208,831 | $152,722 | $56,109 |
| 2016 | $1,245 | $208,831 | $152,722 | $56,109 |
| 2015 | $1,224 | $208,831 | $152,722 | $56,109 |
| 2014 | $1,087 | $214,318 | $159,390 | $54,928 |
Property History
| Date | Event | Price | List to Sale | Price per Sq Ft |
|---|---|---|---|---|
| 09/03/2025 09/03/25 | Price Changed | $350,000 | -12.3% | $376 / Sq Ft |
| 08/04/2025 08/04/25 | Price Changed | $399,000 | -4.8% | $429 / Sq Ft |
| 07/15/2025 07/15/25 | Price Changed | $419,000 | -1.4% | $451 / Sq Ft |
| 05/08/2025 05/08/25 | Price Changed | $425,000 | -1.2% | $457 / Sq Ft |
| 03/24/2025 03/24/25 | Price Changed | $430,000 | -1.1% | $462 / Sq Ft |
| 01/30/2025 01/30/25 | Price Changed | $435,000 | -0.9% | $468 / Sq Ft |
| 09/06/2024 09/06/24 | Price Changed | $439,000 | -3.3% | $472 / Sq Ft |
| 06/27/2024 06/27/24 | Price Changed | $454,000 | -1.1% | $488 / Sq Ft |
| 04/24/2024 04/24/24 | For Sale | $459,000 | -- | $494 / Sq Ft |
Purchase History
| Date | Type | Sale Price | Title Company |
|---|---|---|---|
| Warranty Deed | $347,500 | None Available | |
| Warranty Deed | $325,000 | None Available | |
| Quit Claim Deed | -- | None Available | |
| Deed | $159,000 | -- |
Mortgage History
| Date | Status | Loan Amount | Loan Type |
|---|---|---|---|
| Open | $330,125 | Purchase Money Mortgage |
Source: Hive MLS
MLS Number: 100440979
APN: 8406.04.80.1710000
- 2596 Cedar Island Rd
- 2604 Cedar Island Rd
- 3019 Cedar Island Rd
- 152 W Bayshore Dr
- 0 #2 Cedar Island
- 0 #1 Cedar Island
- 2976 Cedar Island Rd
- 349 Lola
- 424 Lola
- 111 Sandy Landing Rd
- 285 Soundview Dr
- 1268 Old Cedar Island Rd
- 120 Clem Fulcher Ct
- 200 Lee Daniels Rd
- 376 Shell Rd
- 163 Smith Rd
- 620 Seashore Dr
- 540 Seashore Dr
- 198 Styron Creek Rd
- 216 Styron Creek Rd
- 133 Cummins Creek Rd
- 383 Highway 70 Otway
- 1019 Harkers Island Rd
- 360 Cypress Cir
- 297 Broad St
- 1537 Belangia Rd
- 100 Madison Bay Dr
- 451 Cape Lookout Dr
- 205 Piver Rd
- 360 Island Rd Unit 2
- 360 Island Rd Unit 3
- 702 Courtyard E Unit 702
- 232 Rutledge Ave
- 182 Lewistown Rd Unit 2
- 182 Lewistown Rd
- 2411 Front St Unit 38
- 719 Cedar St
- 312 Marsh St Unit F
- 107 Gordon St
- 122 Craven St Unit A
