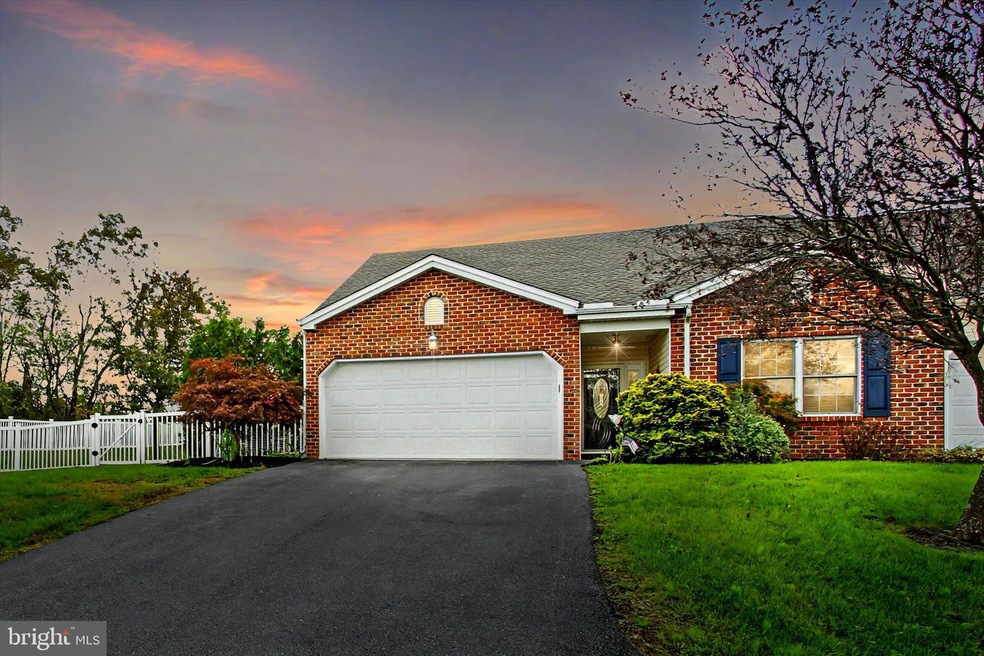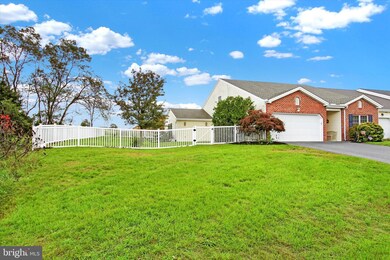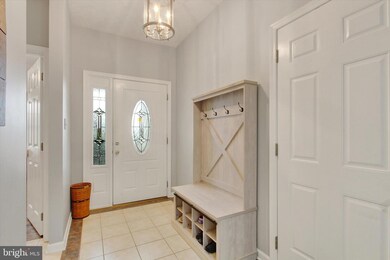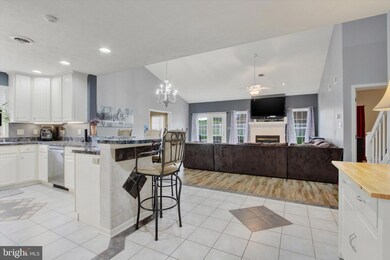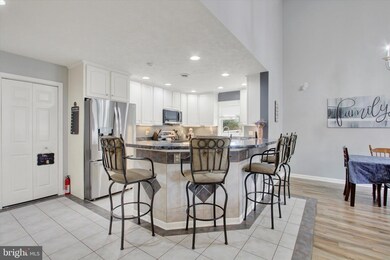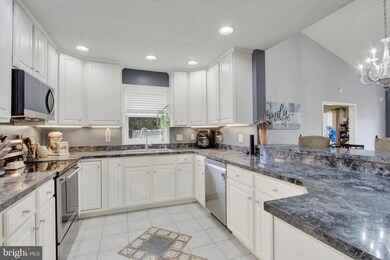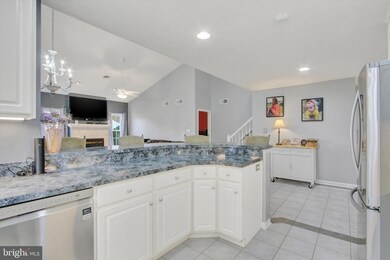
2524 Echo Springs Rd Unit 21 Chambersburg, PA 17202
Highlights
- Open Floorplan
- Main Floor Bedroom
- Stainless Steel Appliances
- Rambler Architecture
- Loft
- Family Room Off Kitchen
About This Home
As of November 20242524 Echo Springs Rd is now available in Whiskey Run! This charming end-unit offers the perfect blend of comfort and style with an open floor plan designed for easy entertaining. The main level features two bedrooms with full baths, while upstairs offers a loft area, a third bedroom, and another full bath for guests. The bright and spacious kitchen is the heart of the home, featuring gleaming white cabinetry, sleek black countertops, and stainless steel appliances. A large peninsula with bar seating makes it ideal for entertaining. Open-concept living continues with a vaulted ceiling in the living area, creating a bright, airy space that flows seamlessly into the dining room, perfect for family gatherings. Relax in the inviting family room with expansive backyard views, while a separate family/bonus room with a built-in wet bar and wine fridge keeps family and guests connected. The primary suite on the 1st floor offers privacy and tranquility, complete with an ensuite bathroom. Versatile additional rooms can be used as guest spaces, offices, or playrooms. Enjoy outdoor living in the large fenced-in yard and concrete patio. Curb appeal shines with a beautiful brick exterior, well-maintained landscaping, and a two-car garage for added functionality. Located near parks, shops, and local amenities, this home offers both convenience and charm. Schedule your private showing today!
Last Agent to Sell the Property
Harget Realty Group License #5001001 Listed on: 10/17/2024
Townhouse Details
Home Type
- Townhome
Est. Annual Taxes
- $4,323
Year Built
- Built in 2004
Lot Details
- 9,583 Sq Ft Lot
- Property is Fully Fenced
- Vinyl Fence
HOA Fees
- $90 Monthly HOA Fees
Parking
- 2 Car Attached Garage
- Garage Door Opener
- Driveway
Home Design
- Semi-Detached or Twin Home
- Rambler Architecture
- Slab Foundation
- Vinyl Siding
Interior Spaces
- 2,454 Sq Ft Home
- Property has 2 Levels
- Open Floorplan
- Ceiling Fan
- Skylights
- Recessed Lighting
- Gas Fireplace
- Entrance Foyer
- Family Room Off Kitchen
- Combination Dining and Living Room
- Loft
- Bonus Room
- Storage Room
Kitchen
- Electric Oven or Range
- Built-In Microwave
- Dishwasher
- Stainless Steel Appliances
- Kitchen Island
- Wine Rack
Bedrooms and Bathrooms
- En-Suite Primary Bedroom
- En-Suite Bathroom
- Walk-In Closet
Laundry
- Laundry Room
- Laundry on main level
- Dryer
- Washer
Utilities
- Central Air
- Heat Pump System
- 200+ Amp Service
- Electric Water Heater
Additional Features
- More Than Two Accessible Exits
- Patio
Community Details
- Association fees include snow removal, lawn maintenance
- Whiskey Run Homeowners Association
- Whiskey Run Subdivision
Listing and Financial Details
- Assessor Parcel Number 11-0E09.-226.-000000
Similar Homes in Chambersburg, PA
Home Values in the Area
Average Home Value in this Area
Property History
| Date | Event | Price | Change | Sq Ft Price |
|---|---|---|---|---|
| 11/21/2024 11/21/24 | Sold | $305,000 | +1.7% | $124 / Sq Ft |
| 10/17/2024 10/17/24 | For Sale | $299,900 | -- | $122 / Sq Ft |
Tax History Compared to Growth
Agents Affiliated with this Home
-
The Michael Harget Group

Seller's Agent in 2024
The Michael Harget Group
Harget Realty Group
(717) 430-0898
204 Total Sales
-
Carly Patla

Buyer's Agent in 2024
Carly Patla
Iron Valley Real Estate of Chambersburg
(717) 491-2190
177 Total Sales
Map
Source: Bright MLS
MLS Number: PAFL2023124
- 2515 Sherry Dr Unit 32
- 1558 Sherry Dr
- 1572 Sherry Dr
- 1583 Sherry Dr
- 1567 Sherry Dr
- 1622 Sherry Dr
- 2180 Sollenberger Rd
- LOT Jenny Ln
- 3572 Edenville Rd
- 1516 Sherry Dr
- 1463 Sherry Dr
- 1464 Highfield Ct
- 1585 Sollenberger Rd
- 1573 Brechbill Rd
- 113 Nottingham Dr
- 2351 Edenville Rd
- 3815 Crottlestown Rd
- 239 Abishire Way
- 1373 Crottlestown Rd
- 205 Sandoeshire Ln
