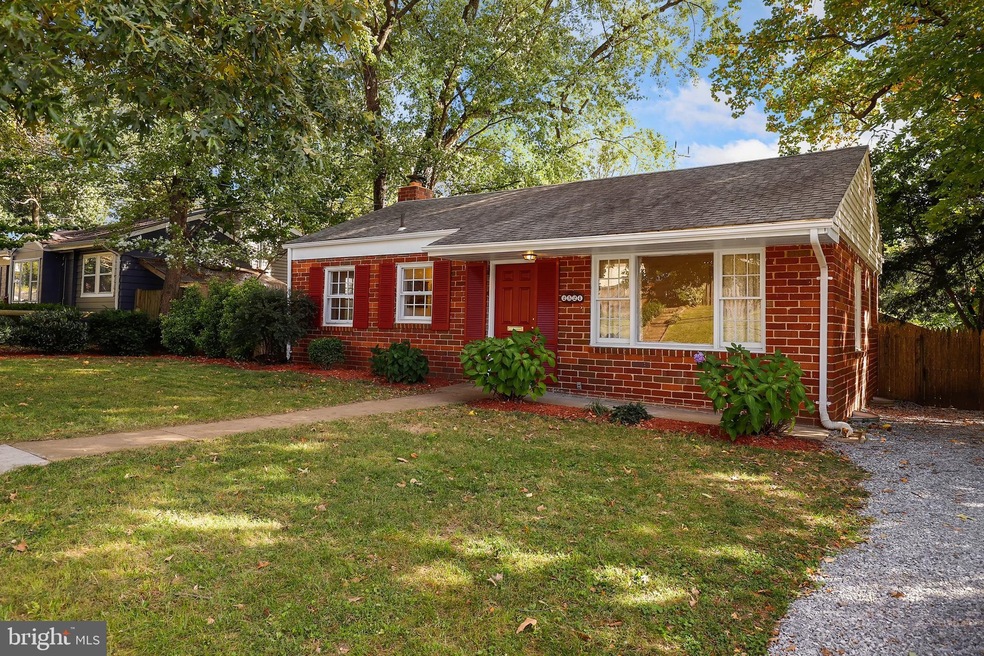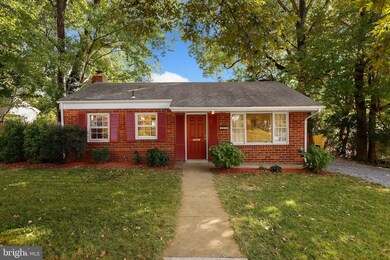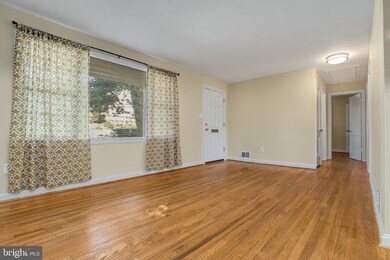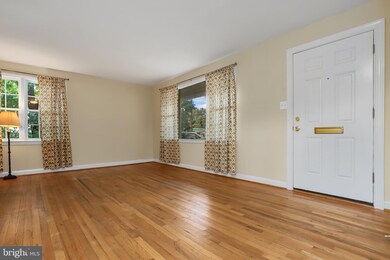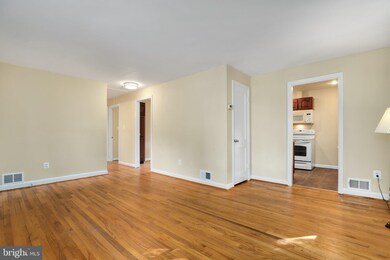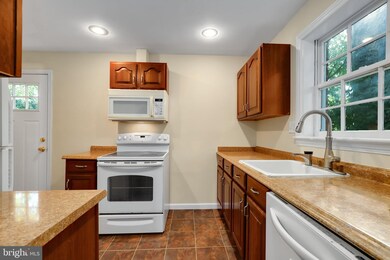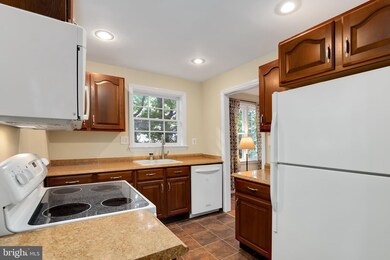
2524 Forest Glen Rd Silver Spring, MD 20910
Forest Glen NeighborhoodAbout This Home
As of December 2020Welcome to this light-filled charming Brick rambler, located close to Forest Glen metro! This sun-drenched home is a commuter’s delight and is close to the best of Downtown Silver Spring, Downtown Kensington, DC, and the Capital Beltway. The main level features a living room with a picture window that opens to the kitchen, main level bedrooms, and a full bath. The lower level is finished and features a large recreation room, laundry room, and a bonus room/bedroom, and a full bath. This home has a nice usable backyard that is private and secure. Two car gravel driveway with plentiful off-street parking in the neighborhood. The delightful neighborhood of Forest Glen is a close walk to a gas station, restaurants, shops – walk to Pacci’s Trattoria. Close to Metro and MARC, Capital Beltway, and major commuting routes. Enjoy access to Sligo creek and Rock creek parks and many trails in the area.
Last Agent to Sell the Property
Mandy Kaur
Redfin Corp License #SP98360618 Listed on: 10/09/2020

Home Details
Home Type
Single Family
Est. Annual Taxes
$5,438
Year Built | Renovated
1952 | 2020
Lot Details
0
Listing Details
- Property Type: Residential
- Structure Type: Detached
- Architectural Style: Ranch/Rambler
- Ownership: Fee Simple
- Historic: No
- New Construction: No
- Story List: Lower 1, Main
- Expected On Market: 2020-10-10
- Year Built: 1952
- Year Renovated: 2020
- Automatically Close On Close Date: No
- Building Winterized: No
- Remarks Public: Welcome to this light-filled charming Brick rambler, located close to Forest Glen metro! This sun-drenched home is a commuter’s delight and is close to the best of Downtown Silver Spring, Downtown Kensington, DC, and the Capital Beltway. The main level features a living room with a picture window that opens to the kitchen, main level bedrooms, and a full bath. The lower level is finished and features a large recreation room, laundry room, and a bonus room/bedroom, and a full bath. This home has a nice usable backyard that is private and secure. Two car gravel driveway with plentiful off-street parking in the neighborhood. The delightful neighborhood of Forest Glen is a close walk to a gas station, restaurants, shops – walk to Pacci’s Trattoria. Close to Metro and MARC, Capital Beltway, and major commuting routes. Enjoy access to Sligo creek and Rock creek parks and many trails in the area.
- Special Features: None
- Property Sub Type: Detached
Interior Features
- Appliances: Disposal, Dishwasher, Dryer, Exhaust Fan, Microwave, Oven/Range - Gas, Refrigerator, Washer, Water Heater
- Interior Amenities: Attic, Breakfast Area, Built-Ins, Combination Dining/Living, Entry Level Bedroom, Floor Plan - Traditional, Soaking Tub, Upgraded Countertops, Window Treatments, Wood Floors
- Fireplace: No
- Levels Count: 2
- Basement: Yes
- Basement Type: Fully Finished, Connecting Stairway, Heated, Improved, Interior Access, Shelving, Space For Rooms
- Laundry Type: Dryer In Unit, Has Laundry, Washer In Unit
- Total Sq Ft: 1728
- Living Area Sq Ft: 1464
- Price Per Sq Ft: 509.26
- Above Grade Finished Sq Ft: 864
- Below Grade Finished Sq Ft: 600
- Below Grade Sq Ft: 264
- Total Below Grade Sq Ft: 864
- Above Grade Finished Area Units: Square Feet
- Street Number Modifier: 2524
Beds/Baths
- Bedrooms: 2
- Main Level Bedrooms: 2
- Total Bathrooms: 2
- Full Bathrooms: 2
- Main Level Bathrooms: 1.00
- Lower Levels Bathrooms: 1
- Lower Levels Bathrooms: 1.00
- Main Level Full Bathrooms: 1
- Lower Level Full Bathrooms: 1
- Lower Level Full Bathrooms: 1
Exterior Features
- Other Structures: Above Grade, Below Grade
- Construction Materials: Brick
- Spa: No
- Water Access: No
- Waterfront: No
- Water Oriented: No
- Pool: No Pool
- Tidal Water: No
- Water View: No
Garage/Parking
- Garage: No
- Type Of Parking: Driveway
Utilities
- Refuse: 416.42
- Central Air Conditioning: Yes
- Cooling Fuel: Electric
- Cooling Type: Central A/C
- Heating Fuel: Natural Gas
- Heating Type: Forced Air
- Heating: Yes
- Hot Water: Natural Gas
- Sewer/Septic System: Public Sewer
- Water Source: Public
Condo/Co-op/Association
- Condo Co-Op Association: No
- HOA: No
- Senior Community: No
Schools
- School District: MONTGOMERY COUNTY PUBLIC SCHOOLS
- Elementary School: FLORA M. SINGER
- Middle School: SLIGO
- High School: ALBERT EINSTEIN
- Elementary School Source: Listing Agent
- High School Source: Listing Agent
- Middle School Source: Listing Agent
- School District Key: 121138126809
- School District Source: Listing Agent
- Elementary School: FLORA M. SINGER
- High School: ALBERT EINSTEIN
- Middle Or Junior School: SLIGO
Green Features
- Clean Green Assessed: No
Lot Info
- Horses: No
- Improvement Assessed Value: 74100.00
- Land Assessed Value: 197900.00
- Land Use Code: 011
- Lot Size Acres: 0.17
- Lot Size Units: Square Feet
- Lot Sq Ft: 7556.00
- Property Condition: Excellent
- Year Assessed: 2020
- Zoning: R60
- In City Limits: No
Rental Info
- Lease Considered: No
- Vacation Rental: No
- Property Manager: No
Tax Info
- Assessor Parcel Number: 13940671
- Tax Annual Amount: 3921.00
- Assessor Parcel Number: 161300953304
- Tax Lot: 17
- Tax Total Finished Sq Ft: 1464
- County Tax Payment Frequency: Annually
- Tax Data Updated: No
- Tax Year: 2020
- Close Date: 12/28/2020
MLS Schools
- School District Name: MONTGOMERY COUNTY PUBLIC SCHOOLS
Ownership History
Purchase Details
Home Financials for this Owner
Home Financials are based on the most recent Mortgage that was taken out on this home.Purchase Details
Similar Homes in Silver Spring, MD
Home Values in the Area
Average Home Value in this Area
Purchase History
| Date | Type | Sale Price | Title Company |
|---|---|---|---|
| Special Warranty Deed | $305,000 | Title Forward | |
| Deed | $205,000 | -- |
Mortgage History
| Date | Status | Loan Amount | Loan Type |
|---|---|---|---|
| Open | $424,493 | VA | |
| Closed | $280,000 | New Conventional | |
| Previous Owner | $220,000 | New Conventional |
Property History
| Date | Event | Price | Change | Sq Ft Price |
|---|---|---|---|---|
| 12/28/2020 12/28/20 | Sold | $430,000 | -2.3% | $294 / Sq Ft |
| 11/22/2020 11/22/20 | Pending | -- | -- | -- |
| 10/09/2020 10/09/20 | For Sale | $440,000 | +44.3% | $301 / Sq Ft |
| 08/09/2013 08/09/13 | Sold | $305,000 | -3.2% | $353 / Sq Ft |
| 07/15/2013 07/15/13 | Pending | -- | -- | -- |
| 06/20/2013 06/20/13 | Price Changed | $315,000 | -3.1% | $365 / Sq Ft |
| 05/17/2013 05/17/13 | For Sale | $325,000 | -- | $376 / Sq Ft |
Tax History Compared to Growth
Tax History
| Year | Tax Paid | Tax Assessment Tax Assessment Total Assessment is a certain percentage of the fair market value that is determined by local assessors to be the total taxable value of land and additions on the property. | Land | Improvement |
|---|---|---|---|---|
| 2024 | $5,438 | $414,800 | $270,200 | $144,600 |
| 2023 | $4,652 | $408,300 | $0 | $0 |
| 2022 | $4,335 | $401,800 | $0 | $0 |
| 2021 | $4,201 | $395,300 | $270,200 | $125,100 |
| 2020 | $3,716 | $354,200 | $0 | $0 |
| 2019 | $3,229 | $313,100 | $0 | $0 |
| 2018 | $2,750 | $272,000 | $197,900 | $74,100 |
| 2017 | $2,565 | $259,300 | $0 | $0 |
| 2016 | -- | $246,600 | $0 | $0 |
| 2015 | $3,056 | $233,900 | $0 | $0 |
| 2014 | $3,056 | $233,900 | $0 | $0 |
Agents Affiliated with this Home
-
M
Seller's Agent in 2020
Mandy Kaur
Redfin Corp
-

Buyer's Agent in 2020
Margarita Soule
RE/MAX
(240) 535-1041
1 in this area
67 Total Sales
-

Seller's Agent in 2013
Gary Ditto
Long & Foster
(301) 215-6834
76 Total Sales
-
D
Seller Co-Listing Agent in 2013
Diane Ditto
Long & Foster
(301) 641-3622
1 in this area
78 Total Sales
-
K
Buyer's Agent in 2013
Karen Krupsaw
Redfin Corporation
Map
Source: Bright MLS
MLS Number: MDMC729392
APN: 13-00953304
- 9705 Glen Ave
- 2625 Holman Ave
- 9734 Glen Ave Unit 201-97
- 2631 Holman Ave
- 0 Holman Ave
- 2527 Holman Ave
- 9830 Hollow Glen Place Unit 2562
- 2418 Forest Glen Rd
- 9610 Dewitt Dr
- 2809 Linden Ln
- 2816 Linden Ln
- 2908 Newcastle Ave
- 9819 Capitol View Ave
- 2120 Darcy Green Place
- 2114 Bonnywood Ln Unit 201
- 9812 Hill St
- 9709 Stoneybrook Dr
- 2113 Walsh View Terrace Unit 301
- 2016 Lansdowne Way
- 2105 Walsh View Terrace
