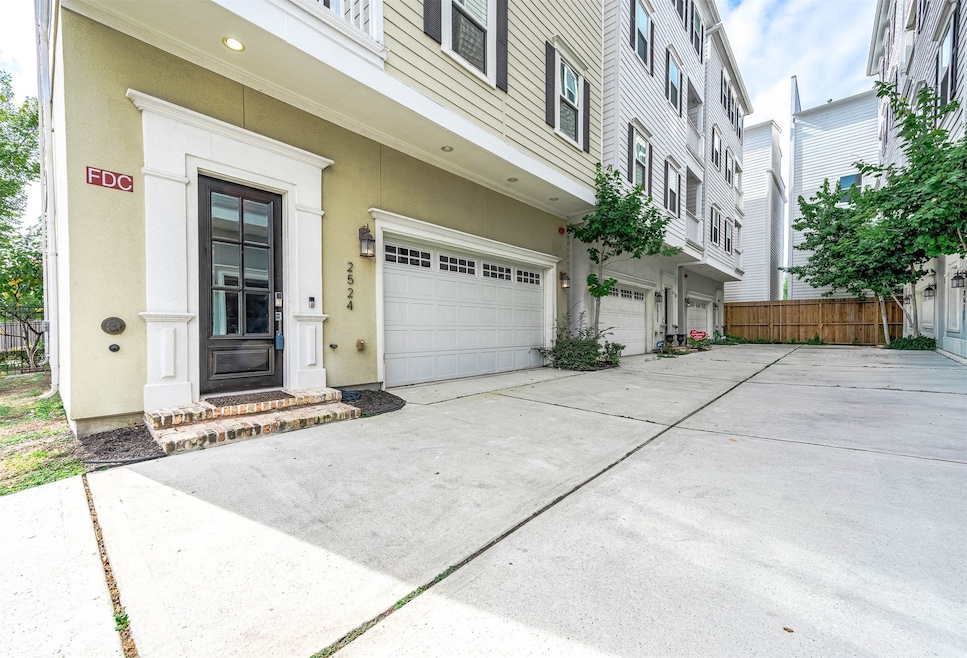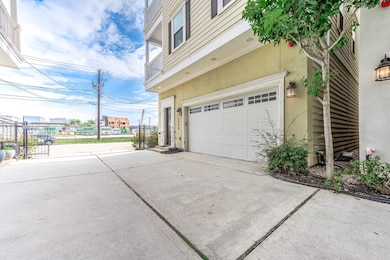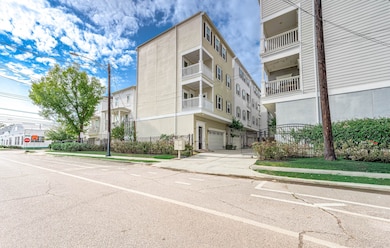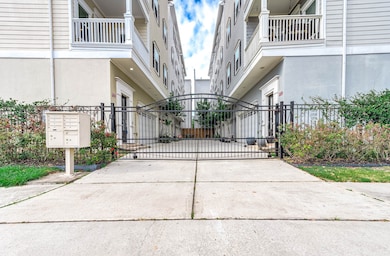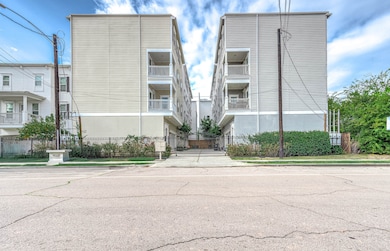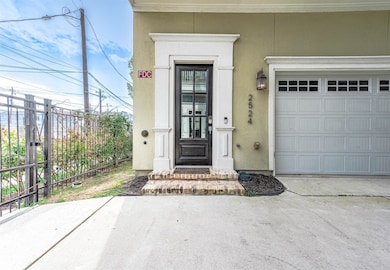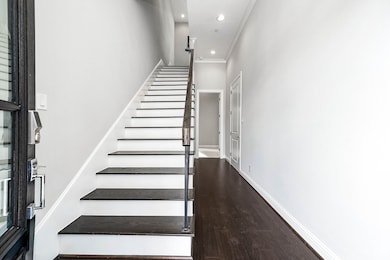2524 Hutchins St Houston, TX 77004
Third Ward NeighborhoodEstimated payment $3,512/month
Highlights
- Mediterranean Architecture
- 2 Car Attached Garage
- Double Vanity
- Family Room Off Kitchen
- Soaking Tub
- Breakfast Bar
About This Home
Inner city living at its finest with amazing downtown Houston views. This stunning 4 story home in EADO is ready for move in. Home is situated behind a stately access controlled gate. Located on the corner. Upon entering one bedroom is down with its own ensuite. Second floor offers open concept living with a well appointed kitchen making hosting a breeze. Primary suite is located on the 3rd floor. 3rd bedrooms location is on the 4th floor. Home features beautiful wood floors, a massive primary suite with a Texas sized closet. Enjoy the sunsets and the view from your own private balcony.
Listing Agent
Keller Williams Realty Metropolitan License #0511538 Listed on: 11/24/2025

Open House Schedule
-
Saturday, November 29, 20251:00 to 5:00 pm11/29/2025 1:00:00 PM +00:0011/29/2025 5:00:00 PM +00:00Join us for an exclusive tour of this beautifully maintained home! Step inside to experience the spacious layout, modern finishes, and inviting atmosphere that make this property truly stand out. Whether you're a first-time buyer, looking to upgrade, or simply exploring the market, this is a perfect opportunity to see what this home has to offer. Highlights include: *Bright, open living spaces *Updated kitchen and bathrooms *Generous bedrooms and storage *Outdoor area ideal for entertainingAdd to Calendar
-
Sunday, November 30, 20251:00 to 5:00 pm11/30/2025 1:00:00 PM +00:0011/30/2025 5:00:00 PM +00:00Discover the energy of true city living! Join us for an open house showcasing a beautifully designed urban retreat views of Houston’s iconic skyline. Step inside to experience bright, open spaces, modern finishes, and effortless access to the vibrant lifestyle only the city can offer. Come see what it feels like to live just moments from top dining, culture, and entertainment—with the skyscrapers as your backdrop. We can’t wait to welcome you!Add to Calendar
Townhouse Details
Home Type
- Townhome
Est. Annual Taxes
- $10,516
Year Built
- Built in 2015
Parking
- 2 Car Attached Garage
- Electric Gate
Home Design
- Mediterranean Architecture
- Slab Foundation
- Composition Roof
- Stucco
Interior Spaces
- 2,808 Sq Ft Home
- 1-Story Property
- Family Room Off Kitchen
- Combination Dining and Living Room
- Security Gate
- Breakfast Bar
Bedrooms and Bathrooms
- 3 Bedrooms
- Double Vanity
- Soaking Tub
- Bathtub with Shower
- Separate Shower
Schools
- Blackshear Elementary School
- Cullen Middle School
- Yates High School
Utilities
- Central Heating and Cooling System
- Heating System Uses Gas
Community Details
- Built by Evolve Homes LLC
- Hutchins Street Villas Subdivision
Map
Home Values in the Area
Average Home Value in this Area
Tax History
| Year | Tax Paid | Tax Assessment Tax Assessment Total Assessment is a certain percentage of the fair market value that is determined by local assessors to be the total taxable value of land and additions on the property. | Land | Improvement |
|---|---|---|---|---|
| 2025 | $10,516 | $506,640 | $73,819 | $432,821 |
| 2024 | $10,516 | $502,566 | $73,819 | $428,747 |
| 2023 | $10,516 | $507,067 | $61,516 | $445,551 |
| 2022 | $10,402 | $448,959 | $61,516 | $387,443 |
| 2021 | $10,018 | $429,832 | $61,516 | $368,316 |
| 2020 | $9,543 | $376,217 | $61,516 | $314,701 |
| 2019 | $9,953 | $376,217 | $61,516 | $314,701 |
| 2018 | $9,489 | $375,000 | $61,516 | $313,484 |
| 2017 | $10,178 | $385,000 | $61,516 | $323,484 |
| 2016 | $5,143 | $194,559 | $61,516 | $133,043 |
Property History
| Date | Event | Price | List to Sale | Price per Sq Ft | Prior Sale |
|---|---|---|---|---|---|
| 11/24/2025 11/24/25 | For Sale | $499,000 | 0.0% | $178 / Sq Ft | |
| 09/01/2024 09/01/24 | Off Market | $2,500 | -- | -- | |
| 02/25/2022 02/25/22 | Sold | -- | -- | -- | View Prior Sale |
| 02/06/2022 02/06/22 | Pending | -- | -- | -- | |
| 12/30/2021 12/30/21 | Off Market | $2,800 | -- | -- | |
| 12/06/2021 12/06/21 | For Sale | $415,000 | 0.0% | $148 / Sq Ft | |
| 09/15/2019 09/15/19 | Rented | $2,500 | -10.7% | -- | |
| 08/16/2019 08/16/19 | Under Contract | -- | -- | -- | |
| 07/22/2019 07/22/19 | For Rent | $2,800 | 0.0% | -- | |
| 01/31/2018 01/31/18 | Rented | $2,800 | 0.0% | -- | |
| 01/01/2018 01/01/18 | Under Contract | -- | -- | -- | |
| 12/27/2017 12/27/17 | For Rent | $2,800 | 0.0% | -- | |
| 12/21/2017 12/21/17 | Sold | -- | -- | -- | View Prior Sale |
| 11/21/2017 11/21/17 | Pending | -- | -- | -- | |
| 11/06/2017 11/06/17 | For Sale | $375,000 | -- | $134 / Sq Ft |
Purchase History
| Date | Type | Sale Price | Title Company |
|---|---|---|---|
| Deed | -- | Fidelity National Title | |
| Vendors Lien | -- | Old Republic Natl Title Ins |
Mortgage History
| Date | Status | Loan Amount | Loan Type |
|---|---|---|---|
| Open | $381,300 | New Conventional | |
| Previous Owner | $200,000 | New Conventional |
Source: Houston Association of REALTORS®
MLS Number: 53427763
APN: 1361920010003
- 2123 Mcilhenny St
- 2212 Mcgowen St
- 2020 Mcgowen St Unit 8
- 2213 Dennis St
- 2221 Dennis St
- 2225 Dennis St
- 2208 Dennis St
- 2115 Hadley St
- 2220 Dennis St
- 2712 St Emanuel St
- 2220 Bastrop St
- 2423 Emancipation Ave Unit 2
- 2803 Chartres St
- 2404 Hadley St Unit C
- 2408 Saint Charles St
- 2205 Bastrop St
- 2319 Tuam St
- 2323 Tuam St
- 2044 Tuam St
- 2501 Mcgowen St
- 2522 Hutchins St
- 2107 Mcgowen St Unit ID1244935P
- 2105 Mcgowen St Unit ID1244936P
- 2109 Mcgowen St Unit ID1244934P
- 2103 Mcgowen St Unit ID1244937P
- 2519 St Emanuel St Unit ID1241246P
- 2521 St Emanuel St Unit ID1047945P
- 2131 Mcilhenny St
- 2370 Bastrop St
- 2612 Bastrop St
- 2623 Hutchins St
- 2020 Mcgowen St Unit M
- 2627 Hutchins St
- 2411 Bastrop St Unit 4
- 2405 Bastrop St
- 2104 Dennis St
- 2106 Dennis St
- 2106 Hadley St Unit 2106
- 2315 Mcilhenny St
- 2119 Hadley St
