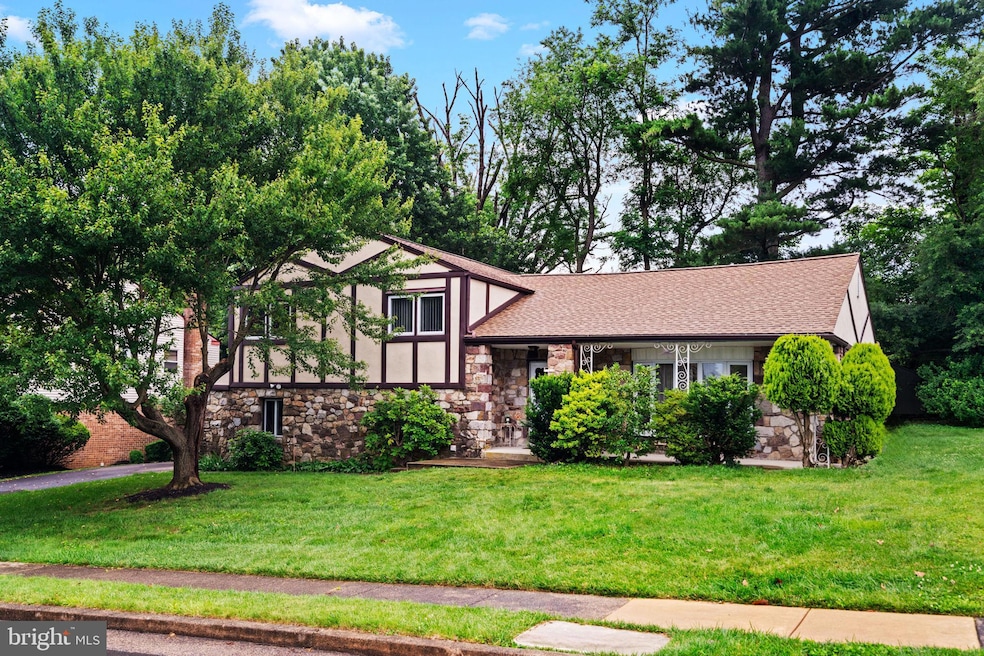
2524 Kirk Dr Huntingdon Valley, PA 19006
Lower Moreland NeighborhoodHighlights
- Tudor Architecture
- No HOA
- Central Air
- Pine Road Elementary School Rated A
- 2 Car Attached Garage
- Electric Baseboard Heater
About This Home
As of August 2025What does your dream home look like? Is it a spacious, regal Tudor in the award-winning Lower Moreland School District, located on a quiet tree lined street? Do you enjoy the privacy of an exclusive address, but yet wish to be near major highways and shopping areas? Do you dream of hardwood floors, panoramic windows, multiple levels of voluminous rooms, updated bathrooms (including a rainforest shower in the master), plenty of closet space and a finished basement? Do you plan to host large family dinners in your expansive dining room or elaborate barbeques on your gorgeous paved back patio? Well, then, you have arrived. This dream is within reach. Just make your appointment today.
Home Details
Home Type
- Single Family
Est. Annual Taxes
- $10,418
Year Built
- Built in 1974
Lot Details
- 0.26 Acre Lot
- Lot Dimensions are 90.00 x 0.00
Parking
- 2 Car Attached Garage
- Front Facing Garage
Home Design
- Tudor Architecture
- Block Foundation
- Shingle Roof
- Active Radon Mitigation
- Masonry
Interior Spaces
- Property has 3 Levels
- Wood Burning Fireplace
- Dryer
- Partially Finished Basement
Kitchen
- Electric Oven or Range
- Range Hood
- Dishwasher
- Disposal
Bedrooms and Bathrooms
- 3 Main Level Bedrooms
Utilities
- Central Air
- Electric Baseboard Heater
- 200+ Amp Service
- Electric Water Heater
- Public Septic
Community Details
- No Home Owners Association
- Huntingdon Valley Subdivision
Listing and Financial Details
- Tax Lot 010
- Assessor Parcel Number 41-00-04947-592
Ownership History
Purchase Details
Similar Homes in the area
Home Values in the Area
Average Home Value in this Area
Purchase History
| Date | Type | Sale Price | Title Company |
|---|---|---|---|
| Deed | $180,000 | -- |
Mortgage History
| Date | Status | Loan Amount | Loan Type |
|---|---|---|---|
| Open | $330,000 | New Conventional | |
| Closed | $180,000 | No Value Available |
Property History
| Date | Event | Price | Change | Sq Ft Price |
|---|---|---|---|---|
| 08/28/2025 08/28/25 | Sold | $640,000 | -0.8% | $206 / Sq Ft |
| 06/24/2025 06/24/25 | For Sale | $645,000 | -- | $207 / Sq Ft |
Tax History Compared to Growth
Tax History
| Year | Tax Paid | Tax Assessment Tax Assessment Total Assessment is a certain percentage of the fair market value that is determined by local assessors to be the total taxable value of land and additions on the property. | Land | Improvement |
|---|---|---|---|---|
| 2025 | $9,832 | $194,750 | $53,600 | $141,150 |
| 2024 | $9,832 | $194,750 | $53,600 | $141,150 |
| 2023 | $9,397 | $194,750 | $53,600 | $141,150 |
| 2022 | $9,121 | $194,750 | $53,600 | $141,150 |
| 2021 | $8,934 | $194,750 | $53,600 | $141,150 |
| 2020 | $8,668 | $194,750 | $53,600 | $141,150 |
| 2019 | $8,538 | $194,750 | $53,600 | $141,150 |
| 2018 | $1,855 | $194,750 | $53,600 | $141,150 |
| 2017 | $8,053 | $194,750 | $53,600 | $141,150 |
| 2016 | $7,978 | $194,750 | $53,600 | $141,150 |
| 2015 | $7,494 | $194,750 | $53,600 | $141,150 |
| 2014 | $7,494 | $194,750 | $53,600 | $141,150 |
Agents Affiliated with this Home
-
Irina Vilk

Seller's Agent in 2025
Irina Vilk
Rubicon Realty Group LLC
(267) 918-5555
1 in this area
80 Total Sales
-
Wei Lin
W
Buyer's Agent in 2025
Wei Lin
Longlong Zhan Real Estate Investment
(484) 889-2740
1 in this area
27 Total Sales
Map
Source: Bright MLS
MLS Number: PAMC2145500
APN: 41-00-04947-592
- 290 Welsh Rd
- 0 Welsh Rd Unit 1 PAPH2523234
- 657 Red Lion Rd
- 2022 Winthrop Rd
- 226 Lockart Terrace
- 2440 Walton Rd
- 114 Almatt Place
- 603 Oakfield Ln
- 110 Nandina St
- 305 Carson Terrace
- 350 Carson Terrace
- 206 Carson Terrace
- 401 Carson Terrace Unit 401
- 326 Carson Terrace
- 528 Carson Terrace
- 506 Carson Terrace
- 423 Carson Terrace
- 429 Carson Terrace
- 10833 Lockart Rd
- 16 Durand Rd






