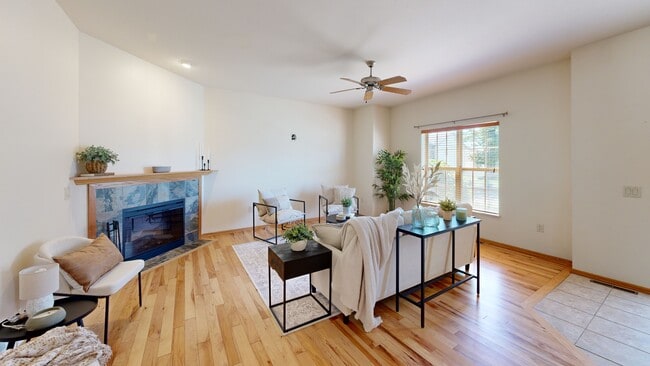
2524 Leopold Way Unit 7 Sun Prairie, WI 53590
Westside NeighborhoodEstimated payment $2,715/month
Highlights
- Wood Flooring
- Great Room
- Walk-In Closet
- Sun Prairie East High School Rated A
- Bathtub
- Forced Air Cooling System
About This Home
Rare find of a condo that offers all three bedrooms on the top floor, including a spacious primary suite with a walk-in closet and private bath. The partially finished basement adds flexibility with space for a potential fourth bedroom and is already rough-plumbed for a third full bath. The main level features hardwood floors, 9’ ceilings, and a fireplace, along with a well-planned kitchen that includes stainless steel appliances, a breakfast bar, pantry, and ample storage. Additional highlights include a private entrance, 2-car attached garage with built-in storage, and a private patio. Located in the heart of Smith’s Crossing, this home combines comfort, convenience, and room to grow. Pets allowed with restrictions.
Townhouse Details
Home Type
- Townhome
Est. Annual Taxes
- $6,069
Year Built
- Built in 2006
HOA Fees
- $300 Monthly HOA Fees
Home Design
- Entry on the 1st floor
- Brick Exterior Construction
- Poured Concrete
- Vinyl Siding
Interior Spaces
- Electric Fireplace
- Great Room
- Wood Flooring
Kitchen
- Breakfast Bar
- Oven or Range
- Microwave
- Dishwasher
- Kitchen Island
- Disposal
Bedrooms and Bathrooms
- 3 Bedrooms
- Walk-In Closet
- Primary Bathroom is a Full Bathroom
- Bathtub and Shower Combination in Primary Bathroom
- Bathtub
Laundry
- Laundry on upper level
- Dryer
- Washer
Partially Finished Basement
- Basement Fills Entire Space Under The House
- Stubbed For A Bathroom
Parking
- Garage
- Garage Door Opener
- Driveway Level
Schools
- Creekside Elementary School
- Prairie View Middle School
- Sun Prairie East High School
Utilities
- Forced Air Cooling System
- Water Softener
- High Speed Internet
Additional Features
- Patio
- Private Entrance
Community Details
- Association fees include trash removal, snow removal, common area maintenance, common area insurance, reserve fund, lawn maintenance
- 4 Units
- Located in the Prairie Stone Townhouses master-planned community
- Property Manager
Listing and Financial Details
- Assessor Parcel Number 0810-132-7172-2
Map
Home Values in the Area
Average Home Value in this Area
Tax History
| Year | Tax Paid | Tax Assessment Tax Assessment Total Assessment is a certain percentage of the fair market value that is determined by local assessors to be the total taxable value of land and additions on the property. | Land | Improvement |
|---|---|---|---|---|
| 2024 | $6,069 | $323,600 | $39,400 | $284,200 |
| 2023 | $5,496 | $323,600 | $39,400 | $284,200 |
| 2021 | $5,262 | $254,200 | $31,300 | $222,900 |
| 2020 | $5,405 | $254,200 | $31,300 | $222,900 |
| 2019 | $4,658 | $196,000 | $25,300 | $170,700 |
| 2018 | $4,324 | $196,000 | $25,300 | $170,700 |
| 2017 | $4,167 | $196,000 | $25,300 | $170,700 |
| 2016 | $4,113 | $175,500 | $22,500 | $153,000 |
| 2015 | $3,999 | $175,500 | $22,500 | $153,000 |
| 2014 | $3,891 | $169,800 | $21,800 | $148,000 |
| 2013 | $4,417 | $169,800 | $21,800 | $148,000 |
Property History
| Date | Event | Price | List to Sale | Price per Sq Ft | Prior Sale |
|---|---|---|---|---|---|
| 08/12/2025 08/12/25 | For Sale | $360,000 | +28.6% | $171 / Sq Ft | |
| 10/29/2021 10/29/21 | Sold | $280,000 | -3.4% | $133 / Sq Ft | View Prior Sale |
| 09/01/2021 09/01/21 | For Sale | $289,900 | +62.9% | $138 / Sq Ft | |
| 04/23/2014 04/23/14 | Sold | $178,000 | -3.8% | $85 / Sq Ft | View Prior Sale |
| 03/01/2014 03/01/14 | Pending | -- | -- | -- | |
| 10/12/2012 10/12/12 | For Sale | $185,000 | -- | $88 / Sq Ft |
Purchase History
| Date | Type | Sale Price | Title Company |
|---|---|---|---|
| Condominium Deed | $280,000 | None Available | |
| Condominium Deed | $178,000 | Dane County Title Company | |
| Warranty Deed | $199,500 | None Available |
Mortgage History
| Date | Status | Loan Amount | Loan Type |
|---|---|---|---|
| Open | $224,000 | New Conventional | |
| Previous Owner | $133,500 | New Conventional | |
| Previous Owner | $199,441 | Purchase Money Mortgage |
About the Listing Agent
Jamie's Other Listings
Source: South Central Wisconsin Multiple Listing Service
MLS Number: 2006417
APN: 0810-132-7172-2
- 1475 Wild Iris St
- 1519 Wild Iris St
- 1464 Smithfield Dr
- 2537 New Town Dr
- 2391 Jenny Wren Trail
- 2534 Koshkonong Way
- 2564 Koshkonong Way
- 2168 Winding Stream Way
- 2146 Winding Stream Way
- 2553 Koshkonong Way
- 1731 Fair Pheasant Way
- 2117 Winding Stream Way
- 5610 Reiner Rd
- 1293 Twisted Branch Way
- 1248 Twisted Branch Way
- 1142 O'Keeffe Ave
- Lot 2 S Thompson Dr
- The Sawyer Plan at Smiths Crossing - Smith's Crossing
- The Emerald Plan at Smiths Crossing - Smith's Crossing
- The Harlow Plan at Smiths Crossing - Smith's Crossing McCoy Addition
- 2594 Leopold Way
- 1351 Okeeffe Ave
- 1314 O'Keeffe Ave
- 1270 O'Keeffe Ave
- 2500 Jenny Wren Trail
- 2480 Jenny Wren Trail
- 650 Spring St
- 1850 Summerfield Way
- 2965 Hoepker Rd
- 801 O'Keeffe Ave
- 1280 Prospect Commons
- 3025 Triumph Dr
- 885 Garden Dr
- 150 Schneider Rd
- 2699 Hazelnut Trail Unit 2699
- 2911 Blue Aster Blvd
- 3064 Triumph Dr Unit 2
- 903 Clarmar Dr Unit 1
- 3169 Pleasant St
- 5711 Slate Dr





