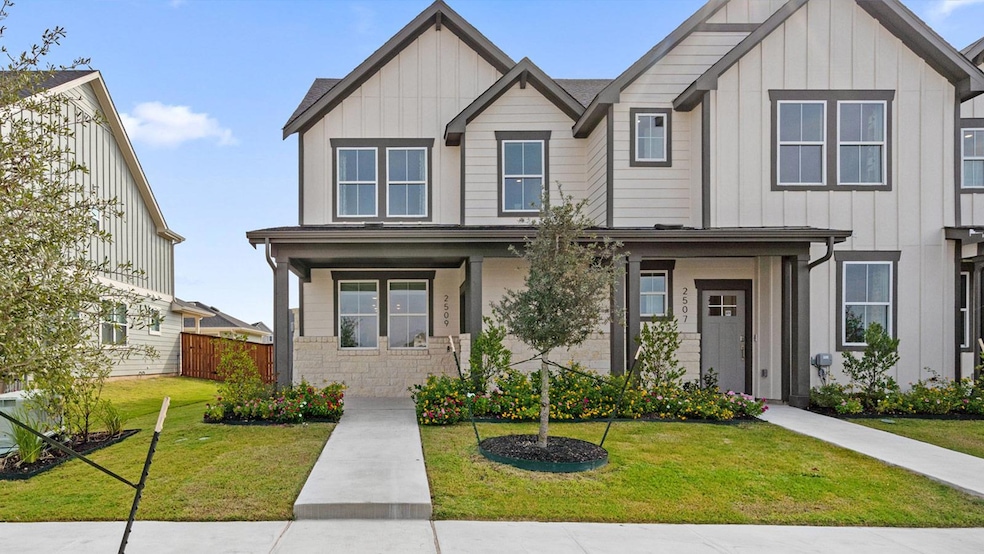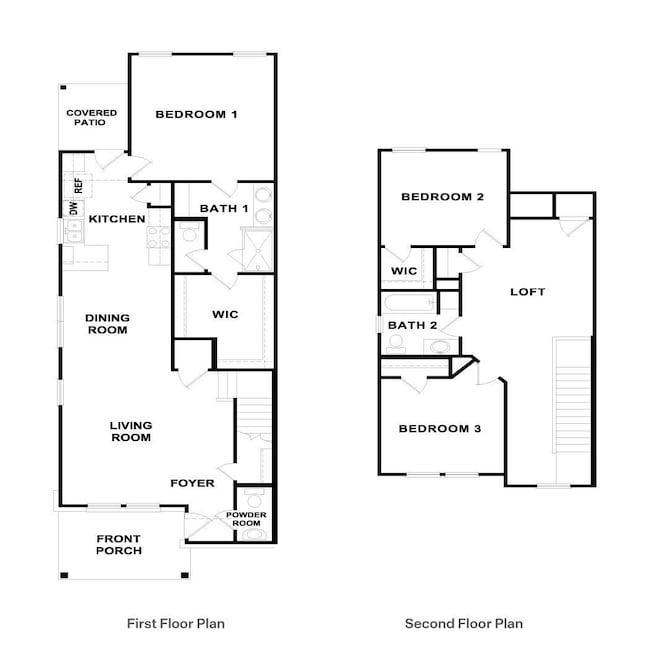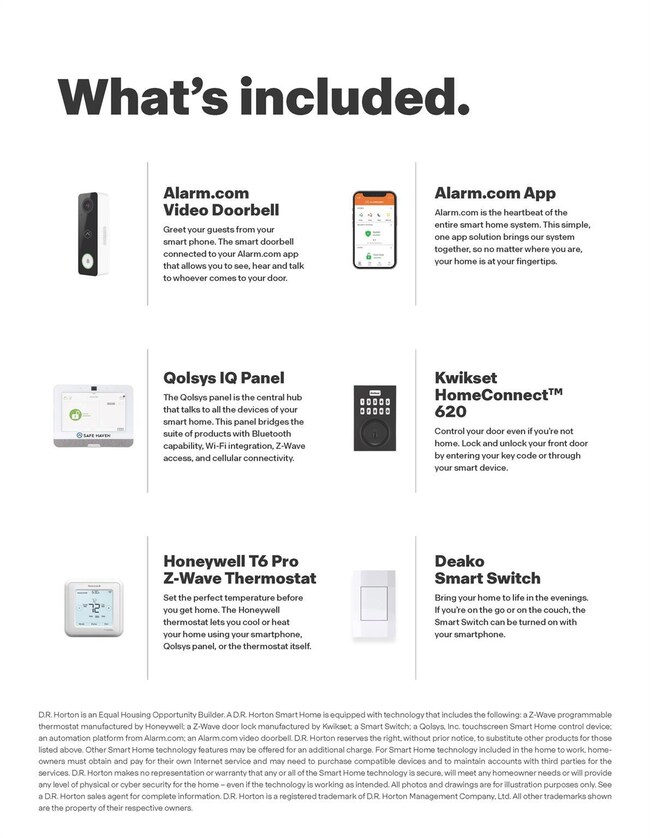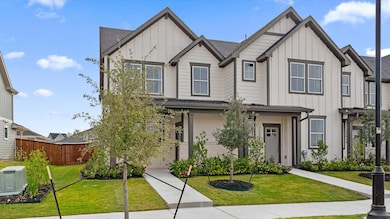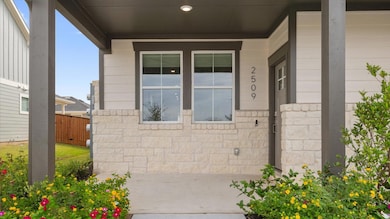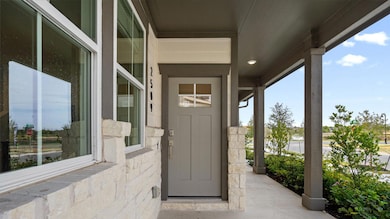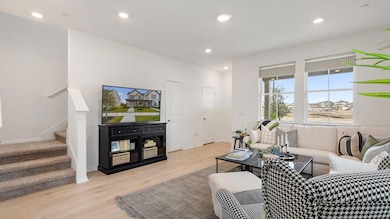2524 Ophelia Levi Ln Round Rock, TX 78665
Stony Point NeighborhoodEstimated payment $1,912/month
Highlights
- New Construction
- Green Roof
- Covered Patio or Porch
- Hopewell Middle School Rated A-
- Main Floor Primary Bedroom
- 2 Car Attached Garage
About This Home
UNDER CONSTRUCTION - EST COMPLETION NOW!!!!!!!!!!!!!!!!!!!!! Photos are representative of plan and may vary as built. Step inside the Crosshaven floorplan at our Avery Centre community in Round Rock, TX. This home offers 1,757 square feet of living space across 3 bedrooms and 2.5 bathrooms. This floorplan offers 2 exterior elevations to choose from. As you enter the home you'll find the open concept living room and dining area with a convenient powder bathroom. The kitchen features stainless steel appliances, white cabinets, and Silestone® kitchen countertops. The main bedroom is located off the kitchen and featured an adjoined bathroom with double vanity sinks, a separate water closet, walk-in shower, and spacious walk-in closet. The two other bedrooms, a full bathroom, and a vast loft are located upstairs. Each bedroom includes carpeted floors and a storage closet. This home comes included with a professionally designed landscape package and a full irrigation system as well as our America's Smart Home® package that offers devices such as the Qolsys IQ Panel, Video Doorbell, Alarm.com app, Honeywell Thermostat, Deako Smart Light Switch, Kwikset Smart lock, and more.
Listing Agent
D.R. Horton, AMERICA'S Builder Brokerage Phone: (512) 345-4663 License #0245076 Listed on: 10/20/2025

Townhouse Details
Home Type
- Townhome
Est. Annual Taxes
- $691
Year Built
- Built in 2025 | New Construction
Lot Details
- 5,031 Sq Ft Lot
- Lot Dimensions are 76x20
- Northeast Facing Home
- Back Yard Fenced
HOA Fees
- $112 Monthly HOA Fees
Parking
- 2 Car Attached Garage
- Driveway
Home Design
- Slab Foundation
- Shingle Roof
- Masonry Siding
- HardiePlank Type
Interior Spaces
- 1,757 Sq Ft Home
- 2-Story Property
- Double Pane Windows
- Vinyl Clad Windows
- Window Screens
Kitchen
- Range
- Microwave
- Dishwasher
- Disposal
Flooring
- Carpet
- Vinyl
Bedrooms and Bathrooms
- 3 Bedrooms | 1 Primary Bedroom on Main
- Walk-In Closet
- Walk-in Shower
Home Security
- Home Security System
- Smart Home
- Smart Thermostat
Eco-Friendly Details
- Green Roof
- Energy-Efficient Appliances
- Energy-Efficient Windows
- Energy-Efficient Construction
- Energy-Efficient HVAC
- Energy-Efficient Insulation
- Energy-Efficient Thermostat
Outdoor Features
- Covered Patio or Porch
Schools
- Redbud Elementary School
- Hopewell Middle School
- Stony Point High School
Utilities
- Central Heating and Cooling System
- High Speed Internet
- Phone Available
- Cable TV Available
Listing and Financial Details
- Assessor Parcel Number 2524 Ophelia Levi Ln
- Tax Block G
Community Details
Overview
- Association fees include common area maintenance
- Avery Centre Association
- Built by DR HORTON
- Avery Centre Subdivision
Security
- Fire and Smoke Detector
Map
Home Values in the Area
Average Home Value in this Area
Tax History
| Year | Tax Paid | Tax Assessment Tax Assessment Total Assessment is a certain percentage of the fair market value that is determined by local assessors to be the total taxable value of land and additions on the property. | Land | Improvement |
|---|---|---|---|---|
| 2025 | $691 | $84,000 | $84,000 | -- |
| 2024 | $691 | $39,000 | -- | -- |
| 2023 | $433 | $32,500 | $32,500 | $0 |
| 2022 | $194 | $10,232 | $10,232 | $0 |
Property History
| Date | Event | Price | List to Sale | Price per Sq Ft |
|---|---|---|---|---|
| 11/19/2025 11/19/25 | Price Changed | $329,990 | -2.9% | $188 / Sq Ft |
| 11/14/2025 11/14/25 | For Sale | $339,990 | -- | $194 / Sq Ft |
Source: Unlock MLS (Austin Board of REALTORS®)
MLS Number: 6161527
APN: R622916
- 2530 Ophelia Levi Ln
- 2529 Ophelia Levi Ln
- 2531 Ophelia Levi Ln
- 2541 Ophelia Levi Ln
- 2519 Ophelia Levi Ln
- 2644 Caleb Asher Loop
- 2620 Caleb Asher Loop
- 2413 Wallin Bradley Dr
- 200 Tate Ln
- The Wicklow Plan at Avery Centre
- The Crosshaven Plan at Avery Centre
- The Smithwick Plan at Avery Centre
- 2953 Diego Dr
- 3101 Diego Cove
- 2135 Tobias Leo Way
- 2131 Tobias Leo Way
- 2840 Hearthsong Loop
- 2909 Saint Paul Rivera
- 2418 Milo Hazel Ln
- 2422 Milo Hazel Ln
- 2514 Rose Archer Ln
- 2855 Shadowpoint Cove
- 20 Tate Ln
- 211 Tate Ln
- 2818 Shadowpoint Cove
- 2624 Haselwood Ln
- 2605 Summerwalk Place
- 2705 Overton St
- 2720 Overton St
- 2700 Breezy Point Cove
- 2721 Breezy Point Cove
- 2131 Alice Jay Way
- 2777 Santa Ana Ln
- 2341 Bluffstone Dr
- 2005 Santa Barbara Ct
- 2421 Amara Levi Ln
- 2425 Amara Levi Ln
- 2012 Santa Barbara Loop
- 2412 Oscar Eli Place
- 3216 Pablo Cir
