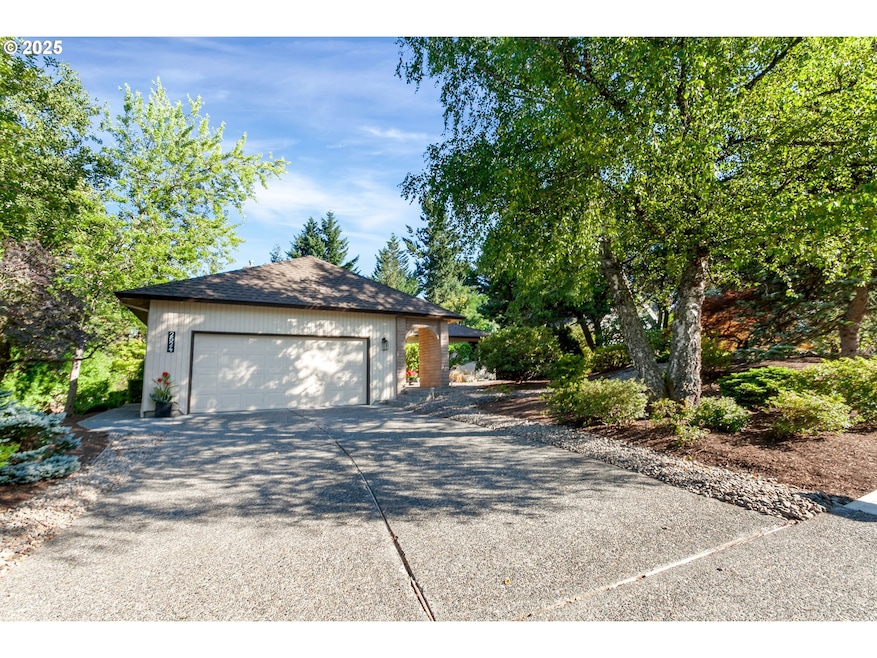BEAUTIFUL, Tastefully Renovated, 1,927 Sq Ft One-Level, Tucked Away on Paradise 0.39 Ac Lot In Peaceful Culdesac Is Far From City Noise, Yet Minutes to Shops & Freeway. Well-Designed Plan Has Incredible, Artistic Midcentury Vibe and Wonderful Circular Floorplan w/Open, Airy, Vaulted Formal & Informal Rooms, Generous Primary Suite and Expansive Entertainer's Deck in Rare, Magnificent Backyard! Kitchen w/Multi-Cabinets, All New SS Appliances (Including Gas Cooktop) + Large Eating Bar Opening to Vaulted Family Room Sporting Gas-Insert Fireplace, Operable Skylight & Wet Bar. Ample Formal Dining Room w/Sliding Door to Backyard Deck & Vaulted Living Room w/Windows Surrounding Artistic Fireplace Captures Nature’s Beauty In Vistas of the Private, Park-like Lot, Extending All The Way to the Street Behind! Separate Sleeping Area Offers LG Primary Bedroom w/Multi-Closets + Vaulted Ensuite Bathroom w/Operable Skylight, Chic New Quartz Vanity, Large Closet & Walk/ Roll-In, Floor-To-Ceiling Tiled Double Shower; 2 LG Additional Bedrooms (One w/Built-In Desk), Hall Bathroom w/Double-Sink Vanity, New Luxury Vinyl Plank Flooring & Tub/Shower; plus Convenient Laundry Room with New Utility Sink, Built-In Cabinets & Washer + Dryer. Other Recent Updates Include Refinished Hardwood Flooring Throughout; New Carpeting in Living Room & Bedrooms; All New Light Fixtures Throughout; New Window Coverings; Refreshed Cabinets With New Pulls; & New Crawlspace Drainage Mitigation System. Fabulous Home Features Include Lennox 95%-Efficient Gas Furnace + Lennox A/C; Navien Tankless Water Heater; Oversize Double-Car Garage w/Opener; Vertical Cedar Siding w/Brick Accents; Architectural Composition Roof (~5 Years Old). A Durable,24’x14’ IPE Deck w/Metal Railing & Overhanging Motorized Awning Oversees Backyard Bursting w/Lovely Mature Trees, Shrubs, Blooming Perennials & Raised Gardens. A Rare Find & Home Run w/Smart Plan & Super Location Awaits Its Lucky Buyer! [Home Energy Score = 5. HES Report at







