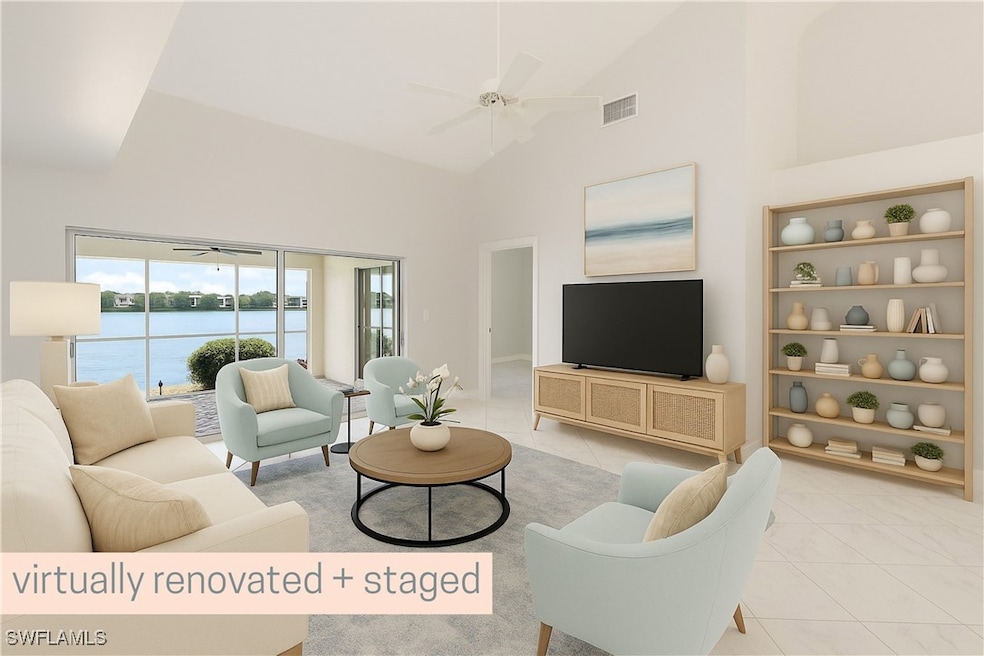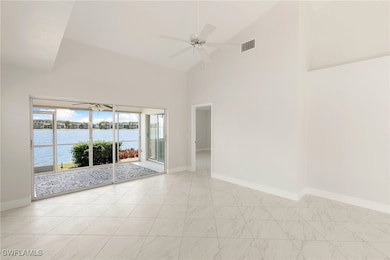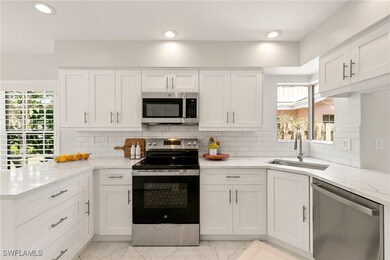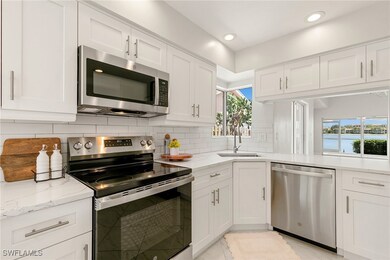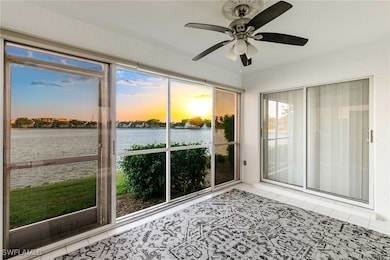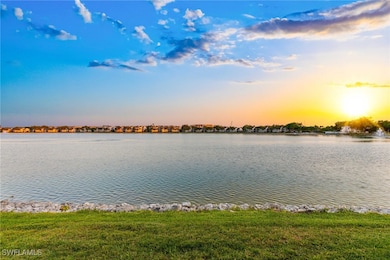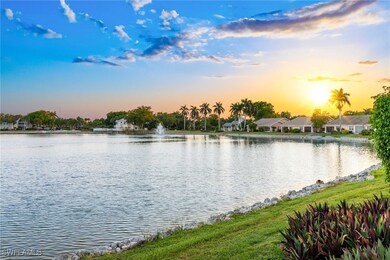2524 Sailors Way Unit 118 Naples, FL 34109
North Central Naples NeighborhoodEstimated payment $2,972/month
Highlights
- Lake Front
- Fitness Center
- Clubhouse
- Pelican Marsh Elementary School Rated A
- Gated Community
- Vaulted Ceiling
About This Home
This lakefront villa offers stunning southern views of a 42-acre lake from the kitchen, living room, dining room, and primary bedroom. It’s bright and airy with vaulted ceilings, fresh paint, and a recently renovated kitchen featuring quartz countertops with stainless steel appliances. The ENTIRE home was been re-piped (Oct 2025) + a new AC has been installed (Oct 2025)! Both bedrooms are oversized, and the updated bathrooms also have sleek quartz finishes. Enjoy the breeze in the screened lanai or keep the glass closed and enjoy the warm sun. The 2-bedroom, 2-bath layout includes a 1-car garage and sits in a gated community just 4 miles from the beach plus it’s walkable to the farmers market, grocery stores, bakeries, and gyms. The community itself is a hidden gem, with two swimming pools, a weight room, five clay tennis courts, a playground, shuffleboard, bocce, and basketball courts. There’s also a 1.5-mile walking path shaded by mature trees and surrounded by lush tropical landscaping. Low HOA fees make it even more appealing.
Listing Agent
Kimberley Menkhorst
Premiere Plus Realty Company License #249524200 Listed on: 05/01/2025

Property Details
Home Type
- Multi-Family
Est. Annual Taxes
- $3,691
Year Built
- Built in 1990
Lot Details
- 2,614 Sq Ft Lot
- Lake Front
- Property fronts a private road
- Street terminates at a dead end
- North Facing Home
- Rectangular Lot
- Sprinkler System
HOA Fees
- $360 Monthly HOA Fees
Parking
- 1 Car Attached Garage
- Garage Door Opener
- Driveway
- Assigned Parking
Home Design
- Duplex
- Villa
- Entry on the 1st floor
- Shingle Roof
- Stucco
Interior Spaces
- 1,369 Sq Ft Home
- 1-Story Property
- Vaulted Ceiling
- Ceiling Fan
- Display Windows
- Sliding Windows
- Combination Dining and Living Room
- Tile Flooring
- Lake Views
Kitchen
- Breakfast Area or Nook
- Electric Cooktop
- Microwave
- Freezer
- Dishwasher
- Disposal
Bedrooms and Bathrooms
- 2 Bedrooms
- Walk-In Closet
- 2 Full Bathrooms
- Dual Sinks
- Shower Only
- Separate Shower
Laundry
- Dryer
- Washer
Home Security
- Security Gate
- Fire and Smoke Detector
Outdoor Features
- Balcony
- Glass Enclosed
- Porch
Schools
- Pelican Marsh Elementary School
- Pine Ridge Middle School
- Barron Collier High School
Utilities
- Central Heating and Cooling System
- Cable TV Available
Listing and Financial Details
- Tax Lot 118
- Assessor Parcel Number 53425031805
Community Details
Overview
- Association fees include cable TV, internet, irrigation water, ground maintenance, recreation facilities, street lights
- 369 Units
- Association Phone (239) 591-4200
- Lakeside Villas Subdivision
Amenities
- Clubhouse
- Bike Room
Recreation
- Tennis Courts
- Community Basketball Court
- Community Playground
- Fitness Center
- Community Pool
Pet Policy
- Call for details about the types of pets allowed
- 1 Pet Allowed
Security
- Card or Code Access
- Gated Community
Map
Home Values in the Area
Average Home Value in this Area
Tax History
| Year | Tax Paid | Tax Assessment Tax Assessment Total Assessment is a certain percentage of the fair market value that is determined by local assessors to be the total taxable value of land and additions on the property. | Land | Improvement |
|---|---|---|---|---|
| 2025 | $3,691 | $355,773 | -- | -- |
| 2024 | $3,552 | $323,430 | -- | -- |
| 2023 | $3,552 | $294,027 | $0 | $0 |
| 2022 | $3,140 | $267,297 | $0 | $0 |
| 2021 | $2,879 | $242,997 | $0 | $242,997 |
| 2020 | $2,779 | $236,552 | $0 | $236,552 |
| 2019 | $2,794 | $236,552 | $0 | $236,552 |
| 2018 | $2,756 | $231,673 | $0 | $0 |
| 2017 | $2,597 | $210,612 | $0 | $0 |
| 2016 | $2,370 | $191,465 | $0 | $0 |
| 2015 | $2,285 | $174,059 | $0 | $0 |
| 2014 | $1,962 | $158,235 | $0 | $0 |
Property History
| Date | Event | Price | List to Sale | Price per Sq Ft |
|---|---|---|---|---|
| 11/06/2025 11/06/25 | Price Changed | $438,000 | -2.4% | $320 / Sq Ft |
| 10/29/2025 10/29/25 | Pending | -- | -- | -- |
| 10/09/2025 10/09/25 | For Sale | $449,000 | 0.0% | $328 / Sq Ft |
| 10/04/2025 10/04/25 | Off Market | $449,000 | -- | -- |
| 09/19/2025 09/19/25 | Price Changed | $449,000 | -4.1% | $328 / Sq Ft |
| 05/01/2025 05/01/25 | For Sale | $468,000 | -- | $342 / Sq Ft |
Purchase History
| Date | Type | Sale Price | Title Company |
|---|---|---|---|
| Warranty Deed | -- | Attorney | |
| Personal Reps Deed | $168,900 | Sunbelt Title Agency | |
| Warranty Deed | $139,900 | -- |
Mortgage History
| Date | Status | Loan Amount | Loan Type |
|---|---|---|---|
| Previous Owner | $111,920 | Commercial |
Source: Florida Gulf Coast Multiple Listing Service
MLS Number: 225043334
APN: 53425031805
- 2436 Orchid Bay Dr Unit 204
- 2604 Sailors Way Unit 120
- 2440 Old Groves Rd Unit 201
- 2662 Aft Ave
- 7289 Birchmore St
- 7265 Wilton Dr
- 7465 Jacaranda Park Rd Unit 103
- 7475 Jacaranda Park Rd Unit 104
- 2506 Orchid Bay Dr Unit 104
- 2530 Citrus Lake Dr Unit 101
- 7552 Oleander Gate Dr Unit 104
- 2651 Citrus Lake Dr Unit 203
- 2651 Citrus Lake Dr Unit 302
- 2671 Citrus Lake Dr Unit 102
- 6709 Newport Rd
- 2608 Sailors Way Unit 122
- 7416 Plumbago Bridge Rd Unit 202
- 7435 Plumbago Bridge Rd Unit K-201
- 7436 Plumbago Bridge Rd Unit N-202
- 2460 Old Groves Rd Unit 201
- 2541 Citrus Lake Dr Unit 105
- 2541 Citrus Lake Dr Unit 205
- 2476 Orchid Bay Dr Unit 201
- 7253 Wilton Dr
- 7253 Wilton Dr N
- 2841 Citrus Lake Dr Unit FL2-ID1049745P
- 2611 Citrus Lake Dr Unit 203
- 2835 Mizzen Way
- 2550 Citrus Lake Dr Unit 201
- 7209 Wilton Dr N
- 2671 Citrus Lake Dr Unit 303
- 2671 Citrus Lake Dr Unit 201
- 2711 Citrus Lake Dr Unit 305
- 2526 Orchid Bay Dr Unit 102
- 7505 Silver Trumpet Ln Unit 102
