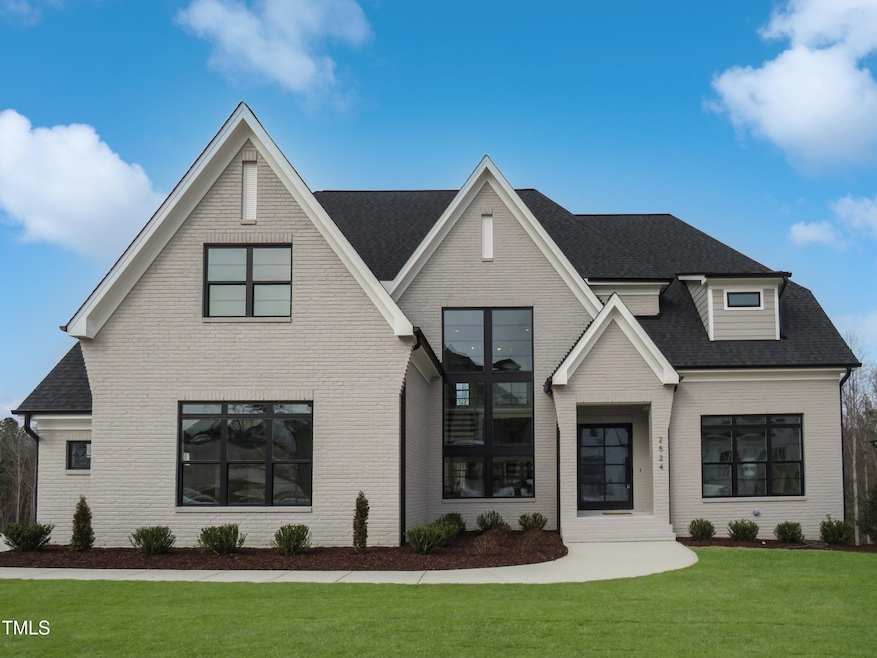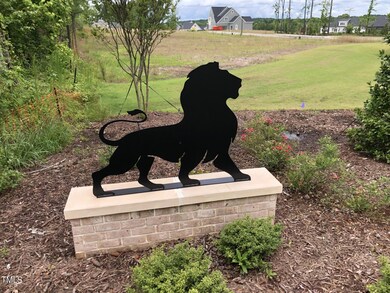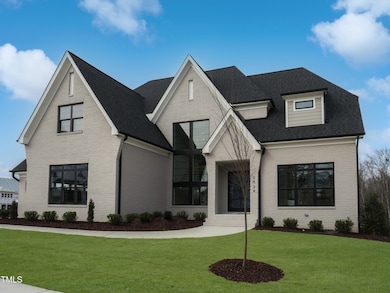
2524 Silas Peak Ln Apex, NC 27523
Green Level NeighborhoodHighlights
- New Construction
- Contemporary Architecture
- 3 Car Attached Garage
- White Oak Elementary School Rated A
- Wood Flooring
- Forced Air Heating and Cooling System
About This Home
As of April 2025Modern/Contemporary Design by AMWARD HOMES!! 6 bedrooms, 5.5 baths, Finished Basement, 3 car garage.
Last Agent to Sell the Property
Chase Properties, Inc. License #185394 Listed on: 09/29/2024
Home Details
Home Type
- Single Family
Est. Annual Taxes
- $2,134
Year Built
- Built in 2024 | New Construction
HOA Fees
- $150 Monthly HOA Fees
Parking
- 3 Car Attached Garage
Home Design
- Contemporary Architecture
- Transitional Architecture
- Traditional Architecture
- Modernist Architecture
- Brick Exterior Construction
- Frame Construction
- Shingle Roof
Interior Spaces
- 3-Story Property
Flooring
- Wood
- Carpet
- Tile
Bedrooms and Bathrooms
- 6 Bedrooms
Finished Basement
- Interior and Exterior Basement Entry
- Natural lighting in basement
Schools
- Wake County Schools Elementary And Middle School
- Wake County Schools High School
Additional Features
- 0.32 Acre Lot
- Forced Air Heating and Cooling System
Community Details
- Association fees include unknown
- Ellsworth Property Owners Association Inc Association, Phone Number (919) 612-5245
- Ellsworth Subdivision
Listing and Financial Details
- Assessor Parcel Number 0723864460
Ownership History
Purchase Details
Home Financials for this Owner
Home Financials are based on the most recent Mortgage that was taken out on this home.Purchase Details
Home Financials for this Owner
Home Financials are based on the most recent Mortgage that was taken out on this home.Similar Homes in Apex, NC
Home Values in the Area
Average Home Value in this Area
Purchase History
| Date | Type | Sale Price | Title Company |
|---|---|---|---|
| Warranty Deed | $2,200,000 | None Listed On Document | |
| Warranty Deed | $2,200,000 | None Listed On Document | |
| Warranty Deed | $228,000 | None Listed On Document |
Mortgage History
| Date | Status | Loan Amount | Loan Type |
|---|---|---|---|
| Open | $1,300,000 | New Conventional | |
| Closed | $1,300,000 | New Conventional | |
| Previous Owner | $1,051,300 | Construction | |
| Previous Owner | $171,000 | New Conventional |
Property History
| Date | Event | Price | Change | Sq Ft Price |
|---|---|---|---|---|
| 04/10/2025 04/10/25 | Sold | $2,200,000 | -1.1% | $360 / Sq Ft |
| 01/31/2025 01/31/25 | Pending | -- | -- | -- |
| 10/21/2024 10/21/24 | For Sale | $2,225,000 | 0.0% | $364 / Sq Ft |
| 10/21/2024 10/21/24 | Off Market | $2,225,000 | -- | -- |
| 09/29/2024 09/29/24 | For Sale | $2,225,000 | -- | $364 / Sq Ft |
Tax History Compared to Growth
Tax History
| Year | Tax Paid | Tax Assessment Tax Assessment Total Assessment is a certain percentage of the fair market value that is determined by local assessors to be the total taxable value of land and additions on the property. | Land | Improvement |
|---|---|---|---|---|
| 2024 | $2,134 | $250,000 | $250,000 | $0 |
| 2023 | $1,920 | $175,000 | $175,000 | $0 |
Agents Affiliated with this Home
-
Burks Crumpler
B
Seller's Agent in 2025
Burks Crumpler
Chase Properties, Inc.
(919) 539-5849
7 in this area
68 Total Sales
-
Tina Caul

Buyer's Agent in 2025
Tina Caul
EXP Realty LLC
(919) 263-7653
17 in this area
2,919 Total Sales
-
Minda Coe

Buyer Co-Listing Agent in 2025
Minda Coe
EXP Realty LLC
(919) 656-0651
1 in this area
146 Total Sales
Map
Source: Doorify MLS
MLS Number: 10055412
APN: 0723.02-86-4460-000
- 2525 Silas Peak Ln
- 107 Ludbrook Ct
- 7723 Roberts Rd
- 100 Ludbrook Ct
- 106 Ludbrook Ct
- 2583 Silas Peak Ln
- 2590 Silas Peak Ln
- 2537 Cedar Hedge Ct
- 2438 Braxton Wood Ln
- 2511 Range Overlook Crossing
- 2153 Princeville Dr
- 2737 Willow Rock Ln
- 2408 Emily Brook Way
- 535 Spire Bend
- 228 Cloverdale Rd
- 215 Kanewind Terrance Terrace
- 424 Brook Pine Trail
- 553 Duggins Point
- 203 Weddington Park Ln
- Ashdale Plan at Millstone


