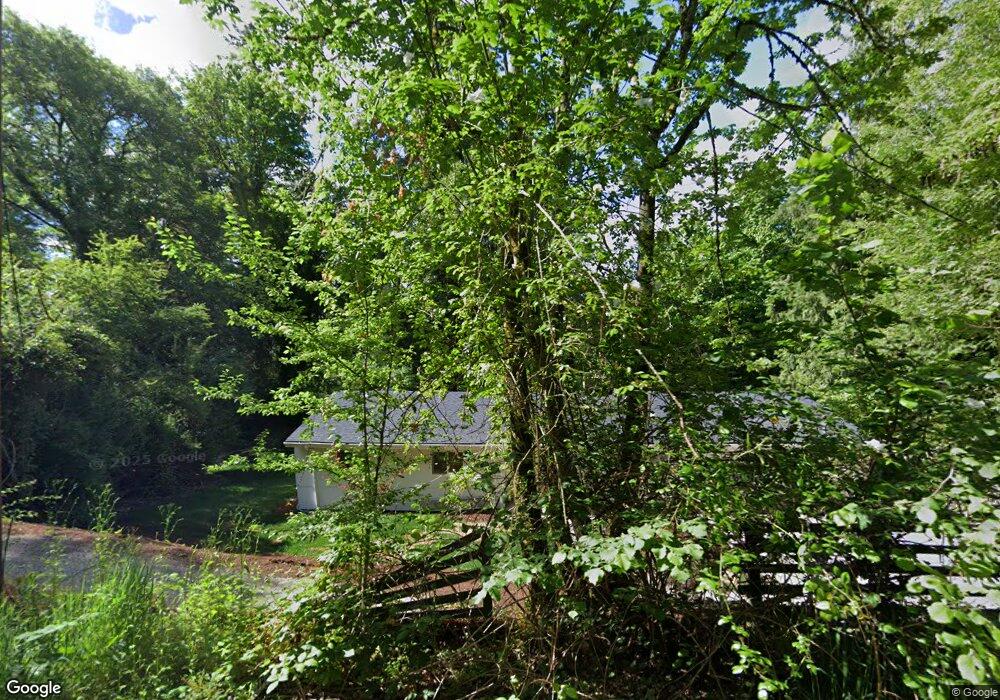2524 SW Mossy Brae Rd West Linn, OR 97068
Stafford NeighborhoodEstimated Value: $622,113 - $979,000
3
Beds
2
Baths
1,760
Sq Ft
$442/Sq Ft
Est. Value
About This Home
This home is located at 2524 SW Mossy Brae Rd, West Linn, OR 97068 and is currently estimated at $777,528, approximately $441 per square foot. 2524 SW Mossy Brae Rd is a home located in Clackamas County with nearby schools including Stafford Primary School, West Linn High School, and Three Rivers Charter School.
Ownership History
Date
Name
Owned For
Owner Type
Purchase Details
Closed on
Sep 29, 2023
Sold by
White Craig Dennis
Bought by
Mossy Brae Llc
Current Estimated Value
Home Financials for this Owner
Home Financials are based on the most recent Mortgage that was taken out on this home.
Original Mortgage
$580,650
Interest Rate
7.23%
Mortgage Type
Credit Line Revolving
Create a Home Valuation Report for This Property
The Home Valuation Report is an in-depth analysis detailing your home's value as well as a comparison with similar homes in the area
Home Values in the Area
Average Home Value in this Area
Purchase History
| Date | Buyer | Sale Price | Title Company |
|---|---|---|---|
| Mossy Brae Llc | $460,000 | Wfg Title |
Source: Public Records
Mortgage History
| Date | Status | Borrower | Loan Amount |
|---|---|---|---|
| Closed | Mossy Brae Llc | $580,650 |
Source: Public Records
Tax History Compared to Growth
Tax History
| Year | Tax Paid | Tax Assessment Tax Assessment Total Assessment is a certain percentage of the fair market value that is determined by local assessors to be the total taxable value of land and additions on the property. | Land | Improvement |
|---|---|---|---|---|
| 2025 | $5,262 | $296,052 | -- | -- |
| 2024 | $4,940 | $287,430 | -- | -- |
| 2023 | $4,940 | $279,059 | $0 | $0 |
| 2022 | $4,655 | $270,932 | $0 | $0 |
| 2021 | $4,580 | $263,041 | $0 | $0 |
| 2020 | $4,452 | $255,380 | $0 | $0 |
| 2019 | $4,341 | $247,942 | $0 | $0 |
| 2018 | $4,167 | $240,720 | $0 | $0 |
| 2017 | $3,879 | $233,709 | $0 | $0 |
| 2016 | $3,882 | $226,902 | $0 | $0 |
| 2015 | $3,771 | $220,293 | $0 | $0 |
| 2014 | $3,464 | $213,877 | $0 | $0 |
Source: Public Records
Map
Nearby Homes
- 3140 SW Childs Rd
- 1550 SW Shadow Wood Dr
- 1550 Shadow Wood Dr
- 19229 35th Place
- 3777 Rivers Edge Dr
- 18815 Hilltop Rd
- 12 Dover Way
- 6 Westminster Dr
- 3990 SW Borland Rd
- 4201 Childs Rd
- 4123 Chad Dr
- 18706 Bryant Rd
- 4023 Melissa Dr
- 17901 Hillside Dr
- 18300 Bryant Rd
- 2306 Mayors Ln
- 17958 Saint Clair Dr
- 19200 SW 46th Ave
- 17677 Westview Dr
- 541 SW Ashdown Cir
- 2562 SW Mossy Brae Rd
- 2491 SW Mossy Brae Rd
- 2606 SW Mossy Brae Rd
- 2525 SW Mossy Brae Rd
- 2481 SW Mossy Brae Rd
- 2616 SW Mossy Brae Rd
- 2400 SW Mossy Brae Rd
- 2661 SW Borland Rd
- 2657 SW Borland Rd
- 2636 SW Mossy Brae Rd
- 2730 SW Mossy Brae Rd
- 2332 SW Mossy Brae Rd
- 2274 SW Alder Rd
- 2335 SW Mossy Brae Rd
- 2750 SW Mossy Brae Rd
- 2727 SW Mossy Brae Rd
- 2272 SW Mossy Brae Rd
- 2261 SW Mossy Brae Rd
- 2590 Childs Rd
- 2729 SW Mossy Brae Rd
