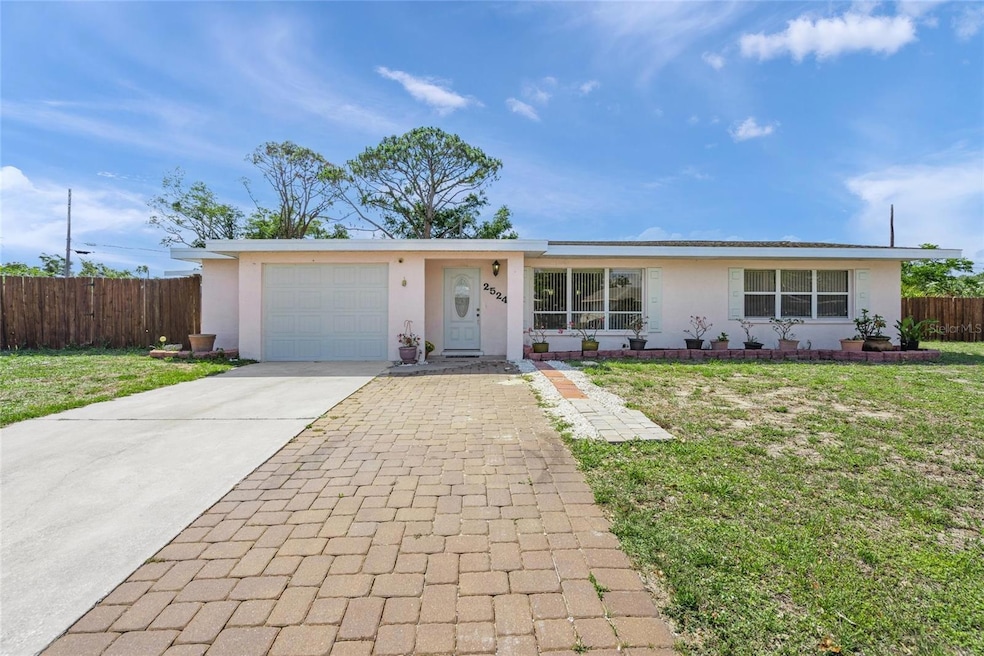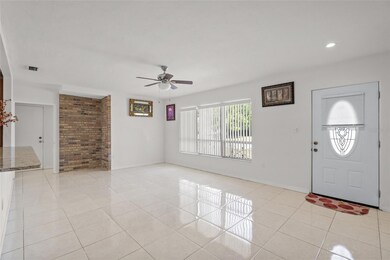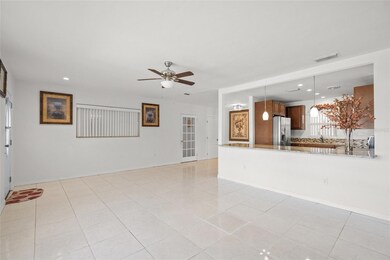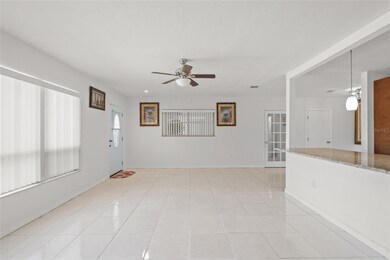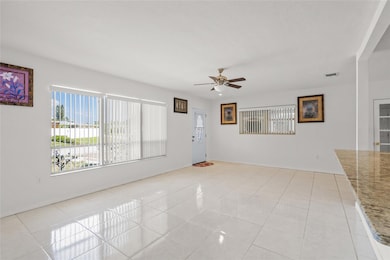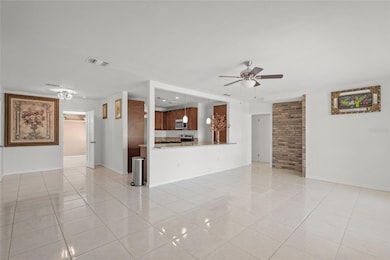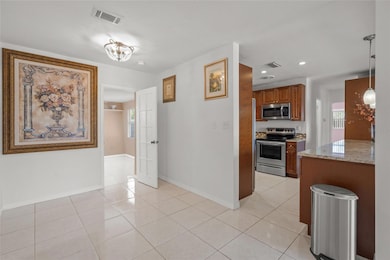2524 Tuttle Way Sarasota, FL 34239
Southgate NeighborhoodEstimated payment $2,225/month
Highlights
- Open Floorplan
- Fruit Trees
- Ranch Style House
- Southside Elementary School Rated A
- Deck
- Bonus Room
About This Home
Opportunity knocks! Welcome to your new home! Sitting on a large 13,321 sq ft lot, the possibilities are endless to build or plant your outdoor oasis in this ever popular South Gate Neighborhood! Two Mango Trees already growing for you! A little paint and a few touches, and you are 'home sweet home'... In 2018, this kitchen, with its warm colors and nice stainless appliances, was created in the very heart of this home. It has a convenient breakfast bar that opens to the large great room! A small room off the dinette provides storage or maybe even a new pantry? Bonus room, overlooking the spacious backyard, use your imagination? Recent repairs include ductwork restoration and A/C tune-up, thorough plumbing check and remediation to include new household water shut off valve, new primary bath fixture with in shower, complete with new piping there. Electrical check and repair to safety standards. FHA approved and inspected. Just under 1,500 square feet under air. Roof was replaced in 2015, A/C new in 2018. Garage has additional space for storage or that new workbench you've always wanted! Laundry room separate! Ample bedrooms, en suite primary, walk in closet! Close to everything, South Gate is convenient to Siesta Key and it's beautiful beaches, minutes to downtown and all of its artful event possibilities! Our very own Sarasota Memorial Hospital is recognized for World class care! Close to Legacy Trail, which travels north to Downtown Sarasota, Southside Village or all the way to Venice! You won't believe this great location! Easy to see, vacant on Supra Lockbox!
--
Listing Agent
RE/MAX ALLIANCE GROUP Brokerage Phone: 941-954-5454 License #0555333 Listed on: 06/03/2025

Home Details
Home Type
- Single Family
Est. Annual Taxes
- $1,842
Year Built
- Built in 1957
Lot Details
- 0.31 Acre Lot
- Southeast Facing Home
- Wood Fence
- Fruit Trees
- Property is zoned RSF2
Parking
- 1 Car Attached Garage
- Ground Level Parking
- Garage Door Opener
- Driveway
Home Design
- Ranch Style House
- Slab Foundation
- Shingle Roof
- Block Exterior
Interior Spaces
- 1,483 Sq Ft Home
- Open Floorplan
- Ceiling Fan
- Blinds
- Great Room
- Combination Dining and Living Room
- Bonus Room
Kitchen
- Dinette
- Range
- Dishwasher
- Stone Countertops
- Solid Wood Cabinet
Flooring
- Concrete
- Ceramic Tile
Bedrooms and Bathrooms
- 2 Bedrooms
- En-Suite Bathroom
- Walk-In Closet
- 2 Full Bathrooms
- Bathtub with Shower
- Shower Only
Laundry
- Laundry Room
- Laundry in Hall
- Electric Dryer Hookup
Outdoor Features
- Deck
- Enclosed Patio or Porch
- Private Mailbox
Schools
- Southside Elementary School
- Brookside Middle School
- Sarasota High School
Utilities
- Central Heating and Cooling System
- High Speed Internet
Community Details
- No Home Owners Association
- South Gate Community
- South Gate Subdivision
Listing and Financial Details
- Visit Down Payment Resource Website
- Legal Lot and Block 15 / 50
- Assessor Parcel Number 0056090028
Map
Home Values in the Area
Average Home Value in this Area
Tax History
| Year | Tax Paid | Tax Assessment Tax Assessment Total Assessment is a certain percentage of the fair market value that is determined by local assessors to be the total taxable value of land and additions on the property. | Land | Improvement |
|---|---|---|---|---|
| 2024 | $1,746 | $133,697 | -- | -- |
| 2023 | $1,746 | $129,803 | $0 | $0 |
| 2022 | $1,671 | $126,022 | $0 | $0 |
| 2021 | $1,680 | $122,351 | $0 | $0 |
| 2020 | $1,665 | $120,662 | $0 | $0 |
| 2019 | $1,594 | $117,949 | $0 | $0 |
| 2018 | $2,605 | $163,500 | $126,800 | $36,700 |
| 2017 | $2,813 | $156,289 | $0 | $0 |
| 2016 | $2,713 | $184,400 | $111,600 | $72,800 |
| 2015 | $2,232 | $127,300 | $72,000 | $55,300 |
| 2014 | $2,108 | $102,400 | $0 | $0 |
Property History
| Date | Event | Price | List to Sale | Price per Sq Ft |
|---|---|---|---|---|
| 11/09/2025 11/09/25 | Pending | -- | -- | -- |
| 10/25/2025 10/25/25 | Price Changed | $395,000 | 0.0% | $266 / Sq Ft |
| 10/25/2025 10/25/25 | For Sale | $395,000 | -2.5% | $266 / Sq Ft |
| 09/06/2025 09/06/25 | Pending | -- | -- | -- |
| 08/20/2025 08/20/25 | Price Changed | $405,000 | -4.7% | $273 / Sq Ft |
| 06/20/2025 06/20/25 | Price Changed | $425,000 | -3.4% | $287 / Sq Ft |
| 06/03/2025 06/03/25 | For Sale | $440,000 | -- | $297 / Sq Ft |
Purchase History
| Date | Type | Sale Price | Title Company |
|---|---|---|---|
| Warranty Deed | $127,900 | Attorney | |
| Warranty Deed | $198,000 | Attorney | |
| Warranty Deed | $137,000 | -- |
Mortgage History
| Date | Status | Loan Amount | Loan Type |
|---|---|---|---|
| Previous Owner | $128,000 | New Conventional | |
| Previous Owner | $109,600 | Purchase Money Mortgage |
Source: Stellar MLS
MLS Number: A4654657
APN: 0056-09-0028
- 2609 Hibiscus St
- 2585 Clematis St
- 2525 Hibiscus St
- 2124 Clematis Place
- 2534 Grove St
- 2104 S Tuttle Ave
- 2540 Sunnyside St
- 2532 Fruit Tree Dr
- 2126 Craft Ln
- 2515 Clematis St
- 2949 Bougainvillea St
- 2711 Blossom Dr
- 2445 Webber St
- 2441 Webber St
- 2426 Wisteria St
- 2516 Tanglewood Dr
- 2412 Grove St
- 2215 River Ridge Dr
- 2413 Clematis St
- 2462 Hyde Park St
