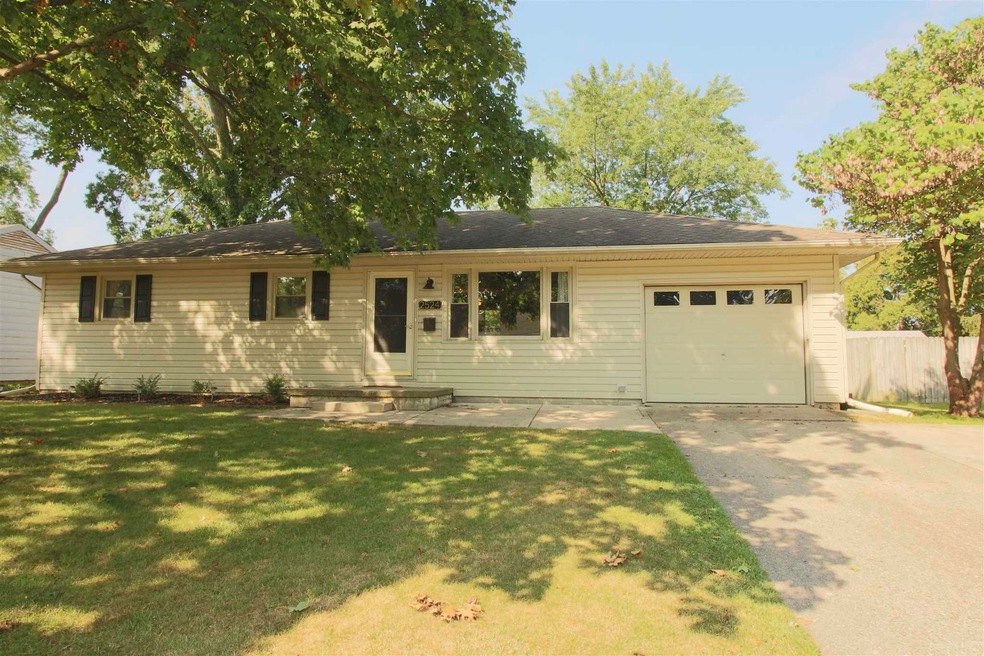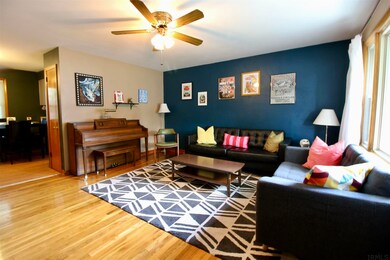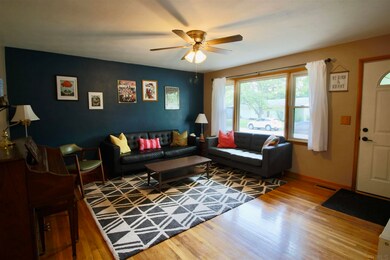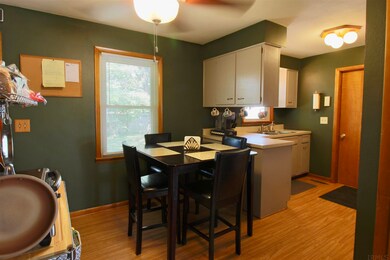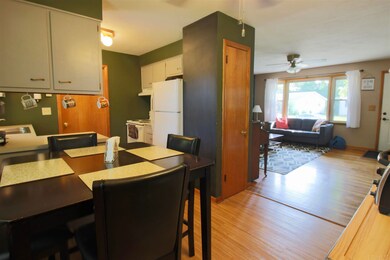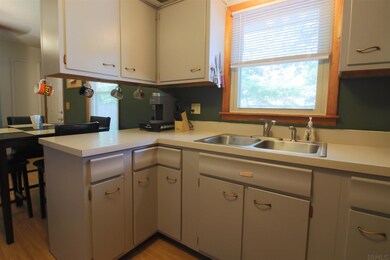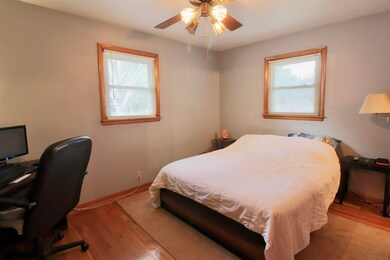
2524 Whitehall Dr Lafayette, IN 47909
Edgelea NeighborhoodHighlights
- Ranch Style House
- Formal Dining Room
- Bathtub with Shower
- Wood Flooring
- 1 Car Attached Garage
- Patio
About This Home
As of October 2021This home has been meticulously maintained with many improvements and updates the last several years. You are welcomed into a spacious living room with gleaming hardwood floors. The kitchen cabinets have been refinished and the dining area has a built-in china cabinet for extra storage. The 3 bedrooms on the main level also have hardwood flooring. The master bedroom half bath was just updated and the main bath was remodeled in 2019. You will find lots of extra living space in the finished basement too. The 4th bedroom is generously sized with an egress window for plenty of daylight and has easy access to the half bath. There is also a music room/den and large family/rec room. The laundry room area features plenty of shelving and storage space. The home has a full perimeter drain and sump pump to ensure the water stays out. The fenced backyard includes a storage shed and has plenty of room for gatherings with family and friends. This home is move-in ready and is conveniently located on the south side of Lafayette near schools, parks, shopping and more.
Home Details
Home Type
- Single Family
Est. Annual Taxes
- $722
Year Built
- Built in 1960
Lot Details
- 6,970 Sq Ft Lot
- Lot Dimensions are 67x105
- Landscaped
- Level Lot
Parking
- 1 Car Attached Garage
- Garage Door Opener
- Off-Street Parking
Home Design
- Ranch Style House
- Asphalt Roof
- Vinyl Construction Material
Interior Spaces
- Ceiling Fan
- Formal Dining Room
- Wood Flooring
- Electric Dryer Hookup
Kitchen
- Electric Oven or Range
- Laminate Countertops
- Disposal
Bedrooms and Bathrooms
- 4 Bedrooms
- Bathtub with Shower
Attic
- Storage In Attic
- Pull Down Stairs to Attic
Partially Finished Basement
- Basement Fills Entire Space Under The House
- Sump Pump
- Block Basement Construction
- 1 Bathroom in Basement
- 1 Bedroom in Basement
Home Security
- Storm Doors
- Fire and Smoke Detector
Schools
- Edgelea Elementary School
- Sunnyside/Tecumseh Middle School
- Jefferson High School
Utilities
- Forced Air Heating and Cooling System
- Heating System Uses Gas
- Cable TV Available
Additional Features
- Patio
- Suburban Location
Community Details
- Crest View / Crestview Subdivision
Listing and Financial Details
- Assessor Parcel Number 79-07-33-351-025.000-004
Ownership History
Purchase Details
Home Financials for this Owner
Home Financials are based on the most recent Mortgage that was taken out on this home.Purchase Details
Home Financials for this Owner
Home Financials are based on the most recent Mortgage that was taken out on this home.Purchase Details
Home Financials for this Owner
Home Financials are based on the most recent Mortgage that was taken out on this home.Similar Homes in Lafayette, IN
Home Values in the Area
Average Home Value in this Area
Purchase History
| Date | Type | Sale Price | Title Company |
|---|---|---|---|
| Warranty Deed | $175,000 | Metropolitan Title | |
| Warranty Deed | -- | -- | |
| Warranty Deed | -- | Poelstra Title Company |
Mortgage History
| Date | Status | Loan Amount | Loan Type |
|---|---|---|---|
| Open | $43,712 | New Conventional | |
| Open | $166,250 | New Conventional | |
| Closed | $166,250 | New Conventional | |
| Previous Owner | $103,785 | FHA | |
| Previous Owner | $50,000 | Purchase Money Mortgage |
Property History
| Date | Event | Price | Change | Sq Ft Price |
|---|---|---|---|---|
| 10/20/2021 10/20/21 | Sold | $175,000 | +6.1% | $97 / Sq Ft |
| 09/02/2021 09/02/21 | Pending | -- | -- | -- |
| 09/01/2021 09/01/21 | For Sale | $165,000 | +51.4% | $91 / Sq Ft |
| 12/18/2015 12/18/15 | Sold | $109,000 | -9.1% | $60 / Sq Ft |
| 11/10/2015 11/10/15 | Pending | -- | -- | -- |
| 10/08/2015 10/08/15 | For Sale | $119,900 | -- | $66 / Sq Ft |
Tax History Compared to Growth
Tax History
| Year | Tax Paid | Tax Assessment Tax Assessment Total Assessment is a certain percentage of the fair market value that is determined by local assessors to be the total taxable value of land and additions on the property. | Land | Improvement |
|---|---|---|---|---|
| 2024 | $1,799 | $187,600 | $21,100 | $166,500 |
| 2023 | $1,622 | $173,700 | $21,100 | $152,600 |
| 2022 | $1,538 | $154,500 | $21,100 | $133,400 |
| 2021 | $1,051 | $116,600 | $21,100 | $95,500 |
| 2020 | $722 | $96,800 | $12,000 | $84,800 |
| 2019 | $649 | $92,400 | $12,000 | $80,400 |
| 2018 | $597 | $88,700 | $12,000 | $76,700 |
| 2017 | $558 | $86,700 | $12,000 | $74,700 |
| 2016 | $616 | $91,600 | $12,000 | $79,600 |
| 2014 | $715 | $94,700 | $12,000 | $82,700 |
| 2013 | $690 | $93,700 | $12,000 | $81,700 |
Agents Affiliated with this Home
-

Seller's Agent in 2021
Kimberly Beazer
F.C. Tucker/Shook
(765) 491-8531
2 in this area
183 Total Sales
-
A
Buyer's Agent in 2021
Amy Rollet
Trueblood Real Estate
(765) 714-0937
2 in this area
73 Total Sales
-

Seller's Agent in 2015
Teri Wiedman
F.C. Tucker/Shook
(765) 491-4629
58 Total Sales
Map
Source: Indiana Regional MLS
MLS Number: 202136490
APN: 79-07-33-351-025.000-004
- 2525 S 9th St
- 2564 Lafayette Dr
- 2604 Oxford St
- 948 Rochelle Dr
- 1012 Alder Dr
- 1204 Holly Dr
- 2507 Poland Hill Rd
- 3005 S 18th St
- 1310 Oak Ave
- 437 Matterhorn Place
- 2820 Limestone Ln
- 1006 Southport Dr
- 1018 Southport Dr
- 1108 Potomac Ave
- 125 Durkees Run Dr
- 1419 Potomac Ave
- 1021 Southport Dr
- 2302 Sioux Place
- 2001 Osceola Dr
- 517 Stockdale Dr
