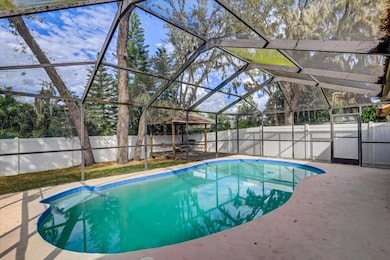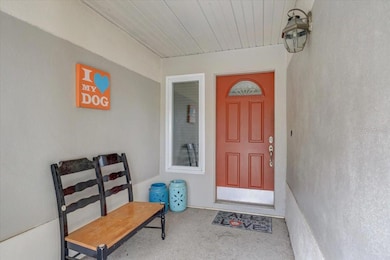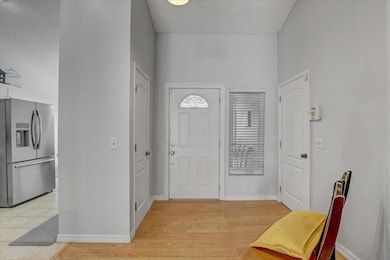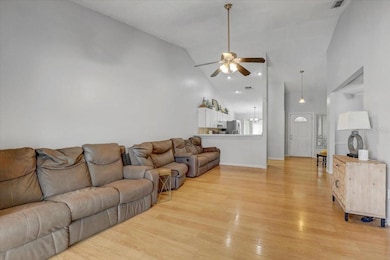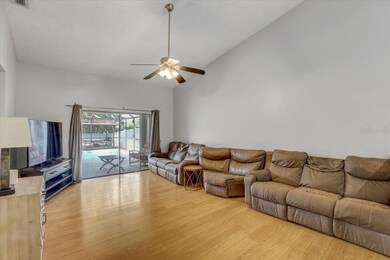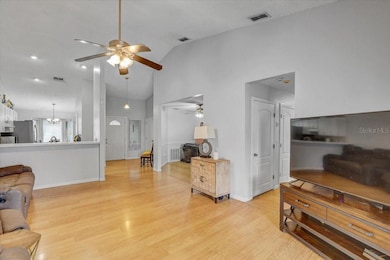2524 Wrencrest Cir Valrico, FL 33596
Estimated payment $2,341/month
Highlights
- Screened Pool
- Vaulted Ceiling
- Breakfast Area or Nook
- Alafia Elementary School Rated A-
- Enclosed Patio or Porch
- Gazebo
About This Home
One or more photo(s) has been virtually staged. Charming Valrico Home with Private Pool in Bloomingdale East! NO CDD Fee and Flood Zone X!
Enjoy Florida living at its best in this beautifully maintained 3-bedroom, 2-bath pool home offering 1,464 square feet of comfortable living space, a 2-car garage, and a private fenced backyard. The sparkling screened-in pool and covered lanai provide the perfect outdoor retreat for relaxing or entertaining year-round. The screened and covered front entry opens to a welcoming foyer and a formal dining area with space for family gatherings. The kitchen boasts a stylish tile backsplash, stainless steel appliances, tile flooring, a closet pantry, and a convenient breakfast bar overlooking the cozy breakfast nook with bay window seating. The spacious living room features vaulted ceilings and sliding glass doors that lead to the lanai and pool area—ideal for indoor-outdoor living. The primary suite offers a walk-in closet and a private ensuite bath. Step outside to unwind in your screened lanai or relax under the covered gazebo with extra seating. The large, fenced yard provides plenty of room for outdoor fun and entertaining. Recent updates include fresh interior paint, new carpet, upgraded double-hung vinyl windows, and a newly refinished pool deck. Located in the highly desirable Bloomingdale East community, residents enjoy access to a playground, tennis courts, basketball courts, and more. Conveniently situated near top-rated schools, shopping, and dining, with easy access to US-301, I-75, and the Selmon Expressway. Just 35 minutes to Tampa Riverwalk and Tampa International Airport.
Listing Agent
AGILE GROUP REALTY Brokerage Phone: 813-569-6294 License #3356486 Listed on: 11/03/2025

Home Details
Home Type
- Single Family
Est. Annual Taxes
- $5,236
Year Built
- Built in 1987
Lot Details
- 5,865 Sq Ft Lot
- East Facing Home
- Property is zoned PD
HOA Fees
- $4 Monthly HOA Fees
Parking
- 2 Car Attached Garage
- Garage Door Opener
- Driveway
- Guest Parking
Home Design
- Slab Foundation
- Shingle Roof
- Block Exterior
- Stucco
Interior Spaces
- 1,464 Sq Ft Home
- Chair Railings
- Vaulted Ceiling
- Ceiling Fan
- Sliding Doors
- Living Room
- Dining Room
- Laundry closet
Kitchen
- Breakfast Area or Nook
- Cooktop with Range Hood
- Disposal
Flooring
- Carpet
- Laminate
- Tile
Bedrooms and Bathrooms
- 3 Bedrooms
- Walk-In Closet
- 2 Full Bathrooms
Pool
- Screened Pool
- In Ground Pool
- Gunite Pool
- Fence Around Pool
Outdoor Features
- Enclosed Patio or Porch
- Exterior Lighting
- Gazebo
- Private Mailbox
Utilities
- Central Heating and Cooling System
Community Details
- Bloomingdale Neighborhood Association, Phone Number (813) 681-2051
- Visit Association Website
- Bloomingdale Sec R Unit 1 Subdivision
Listing and Financial Details
- Visit Down Payment Resource Website
- Legal Lot and Block 12 / 16
- Assessor Parcel Number U-07-30-21-36A-000016-00012.0
Map
Home Values in the Area
Average Home Value in this Area
Tax History
| Year | Tax Paid | Tax Assessment Tax Assessment Total Assessment is a certain percentage of the fair market value that is determined by local assessors to be the total taxable value of land and additions on the property. | Land | Improvement |
|---|---|---|---|---|
| 2024 | $5,236 | $269,162 | $68,386 | $200,776 |
| 2023 | $4,831 | $249,228 | $62,169 | $187,059 |
| 2022 | $4,466 | $241,233 | $49,735 | $191,498 |
| 2021 | $4,000 | $186,701 | $37,301 | $149,400 |
| 2020 | $3,709 | $172,701 | $37,301 | $135,400 |
| 2019 | $1,749 | $108,025 | $0 | $0 |
| 2018 | $1,657 | $106,011 | $0 | $0 |
| 2017 | $1,627 | $137,629 | $0 | $0 |
| 2016 | $1,592 | $101,695 | $0 | $0 |
| 2015 | $1,606 | $100,988 | $0 | $0 |
| 2014 | $1,582 | $100,187 | $0 | $0 |
| 2013 | -- | $98,706 | $0 | $0 |
Property History
| Date | Event | Price | List to Sale | Price per Sq Ft | Prior Sale |
|---|---|---|---|---|---|
| 11/03/2025 11/03/25 | For Sale | $360,000 | +53.3% | $246 / Sq Ft | |
| 07/19/2019 07/19/19 | Sold | $234,900 | 0.0% | $160 / Sq Ft | View Prior Sale |
| 06/11/2019 06/11/19 | Pending | -- | -- | -- | |
| 06/05/2019 06/05/19 | For Sale | $234,900 | -- | $160 / Sq Ft |
Purchase History
| Date | Type | Sale Price | Title Company |
|---|---|---|---|
| Deed | -- | New Title Company Name | |
| Interfamily Deed Transfer | -- | Accommodation | |
| Warranty Deed | $234,900 | Foundation Title & Trust Llc | |
| Interfamily Deed Transfer | -- | K E L Title Ins Agency Inc | |
| Warranty Deed | $125,000 | -- |
Mortgage History
| Date | Status | Loan Amount | Loan Type |
|---|---|---|---|
| Open | $250,107 | VA | |
| Previous Owner | $239,950 | VA | |
| Previous Owner | $180,000 | New Conventional | |
| Previous Owner | $118,750 | New Conventional |
Source: Stellar MLS
MLS Number: TB8443326
APN: U-07-30-21-36A-000016-00012.0
- 2515 Centennial Falcon Dr
- 2603 Shilo Ct
- 2539 Centennial Falcon Dr
- 2306 Colusa Ln
- 2536 Mason Oaks Dr
- 3515 Springville Dr
- 2522 Clareside Dr
- 2561 Regal River Rd
- 2318 Kenwick Dr
- 2513 Regal River Rd
- 3810 Hollow Wood Dr
- 3834 Cold Creek Dr
- 3603 Treeline Dr
- 2933 Stearns Rd
- 2916 Shetland Ridge Dr
- 3614 Cold Creek Dr
- 3926 Northridge Dr
- 3101 Bloomingdale Ave
- 3507 Country Creek Ln
- 3509 Country Creek Ln
- 2527 Wrencrest Cir
- 4012 Quail Briar Dr
- 2518 Clareside Dr
- 2319 Needham Dr
- 3605 Treeline Dr
- 2303 Needham Dr
- 2808 Falling Leaves Dr
- 3502 Bloomingdale Ave
- 2712 Falling Leaves Dr
- 3412 Eastmonte Dr
- 4511 Oak River Cir
- 2005 Dumont Dr
- 1902 River Crossing Dr
- 1432 Buckner Rd
- 3611 Pine Knot Dr
- 1418 Monte Lake Dr
- 1210 Big Pine Dr Unit 1210
- 1204 Letona Ln
- 1309 Monte Lake Dr
- 3453 Timber Run Dr

