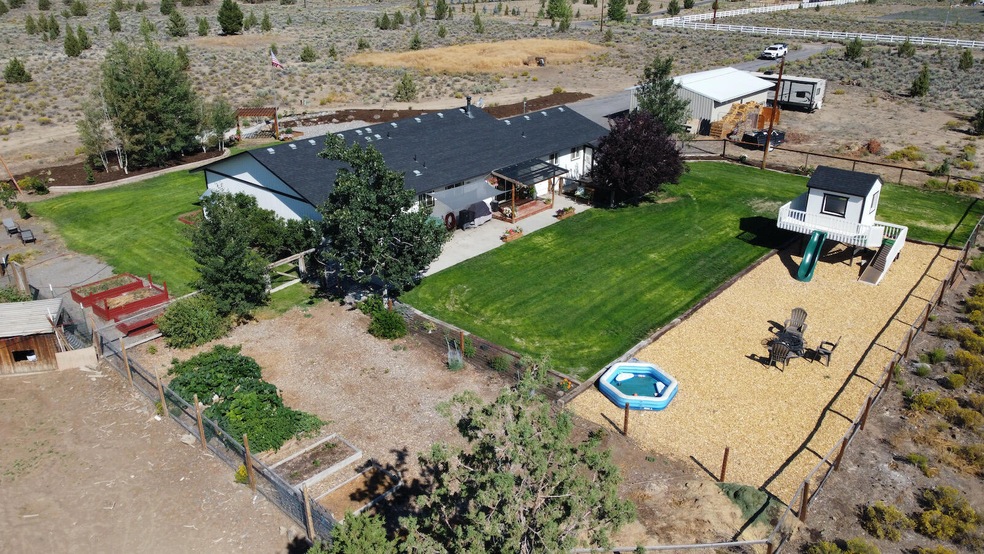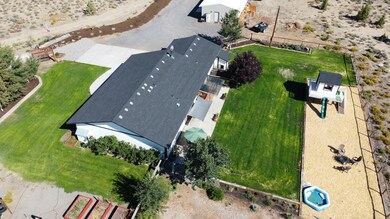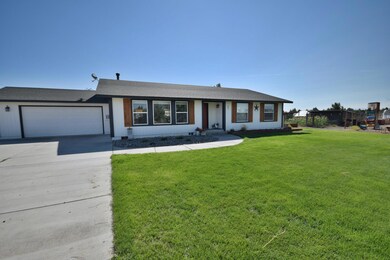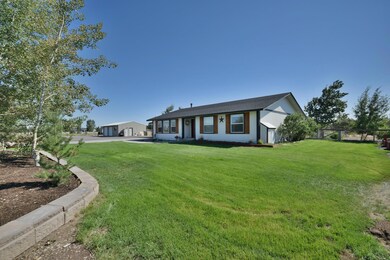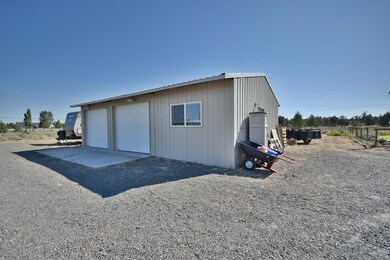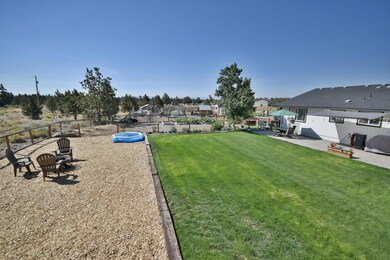
About This Home
As of October 2021Fully updated single level ranch home on 4.95 acres. This property is perfect for all your animals and toys. Great open floor plan that features a large living room that is open and bright with lots of windows. The kitchen includes all stainless appliances, a large single basin sink with smart faucet, solid surface quartz counters, and pantry. All new LVP flooring throughout, complete interior and exterior re-paint, new light fixtures, new wood-stove & hearth and brand new roof! Yard was recently re-landscaped as well. The property features a large fenced yard, separated areas for your animals with shelters. There is lots of gardening space complete with multiple outbuildings. A two bay 36 x 25 shop with a 12 x 25 heated office space, on separate power. Plenty of room to park your RV or trailer. Close to BLM access. Only 15 minutes East of Bend and less than 3 miles to the Alfalfa store!
Last Agent to Sell the Property
Nolan Lathrop
Focus Realty License #201208547 Listed on: 08/11/2021
Co-Listed By
Matt Lathrop
Focus Realty License #200211103
Last Buyer's Agent
James Lisowski
Keller Williams Realty Central Oregon License #201211137

Home Details
Home Type
Single Family
Est. Annual Taxes
$2,758
Year Built
2000
Lot Details
0
Parking
2
Listing Details
- Architectural Style: Contemporary, Ranch, Traditional
- Garage Yn: Yes
- Unit Levels: One
- Lot Size Acres: 4.95
- Prop. Type: Residential
- New Construction: No
- Property Sub Type: Single Family Residence
- Road Frontage Type: Private Access
- Road Surface Type: Gravel, Paved
- Subdivision Name: Bend Cascade View
- Year Built: 2000
- Co List Office Mls Id: ocFOCUS
- Co List Office Phone: 541-815-6232
- Co List Office Phone: 541-815-6232
- Outside Inclusions: Refrigerators, washer, dryer.
- MLS Status: Closed
- General Property Information Elementary School: Tumalo Community School
- General Property Information Middle Or Junior School: Obsidian Middle
- General Property Information High School: Ridgeview High
- General Property Information:Zoning2: RR10
- General Property Information Senior Community YN: No
- General Property Information Horse Property YN: Yes
- General Property Information Audio Surveillance on Premises YN: No
- Road Surface Type:Paved: Yes
- View Territorial: Yes
- Location Tax and Legal:Tax Lot: 01200
- General Property Information Accessory Dwelling Unit YN: No
- General Property Information New Construction YN: No
- Appliances Refrigerators: Yes
- Location Tax and Legal:Tax Block: 5
- Appliances Dryer: Yes
- Appliances Microwave: Yes
- Washers: Yes
- Architectural Style Ranch: Yes
- Common Walls:No Common Walls: Yes
- Flooring Laminate: Yes
- Levels:One: Yes
- Security Features:Carbon Monoxide Detector(s): Yes
- Security Features:Smoke Detector(s): Yes
- Rooms:Kitchen: Yes
- Rooms:Laundry: Yes
- Other Structures:Workshop: Yes
- Road Surface Type Gravel2: Yes
- Architectural Style Traditional: Yes
- Common Walls No One Above: Yes
- Common Walls No One Below: Yes
- Water Source Private: Yes
- View:Mountain(s): Yes
- Lot Features Sprinkler Timer(s): Yes
- Roof:Composition: Yes
- Architectural Style:Contemporary: Yes
- Rooms Eating Area: Yes
- Rooms:Great Room2: Yes
- Community Features Short Term Rentals Allowed: Yes
- View Desert: Yes
- Water Source Shared Well: Yes
- Special Features: None
Interior Features
- Appliances: Dishwasher, Disposal, Dryer, Microwave, Oven, Range, Refrigerator, Washer, Water Heater
- Has Basement: None
- Full Bathrooms: 2
- Total Bedrooms: 3
- Fireplace Features: Family Room, Wood Burning
- Flooring: Laminate
- Interior Amenities: Breakfast Bar, Ceiling Fan(s), Open Floorplan, Primary Downstairs, Shower/Tub Combo, Stone Counters, Walk-In Closet(s)
- Window Features: Double Pane Windows, Vinyl Frames
- Fireplace: Yes
- ResoLivingAreaSource: Assessor
- Appliances Dishwasher: Yes
- Appliances Range: Yes
- Interior Features:Open Floorplan: Yes
- Interior Features:Primary Downstairs: Yes
- Appliances:Oven: Yes
- Interior Features ShowerTub Combo: Yes
- Interior Features:Ceiling Fans: Yes
- Interior Features:Stone Counters: Yes
- Interior Features:Walk-In Closet(s): Yes
- Other Rooms:Dining Room: Yes
- Other Rooms:Family Room2: Yes
- Interior Features:Breakfast Bar: Yes
- Fireplace Features:Wood Burning: Yes
- Fireplace Features:Family Room: Yes
Exterior Features
- Common Walls: No Common Walls, No One Above, No One Below
- Construction Type: Frame
- Exterior Features: Patio
- Foundation Details: Stemwall
- Lot Features: Fenced, Garden, Landscaped, Level, Native Plants, Sprinkler Timer(s)
- Other Structures: Workshop
- Roof: Composition
- View: Desert, Mountain(s), Territorial
- Horse: Yes
- Exclusions: Window a/c units
- Lot Features:Level: Yes
- Lot Features:Fenced: Yes
- Window Features:Vinyl Frames: Yes
- Construction Materials:Frame: Yes
- Lot Features:Landscaped: Yes
- Lot Features:Native Plants: Yes
- Window Features:Double Pane Windows: Yes
- Exterior Features:Patio: Yes
- Lot Features:Garden: Yes
Garage/Parking
- Garage Spaces: 2.0
- Parking Features: Gravel, RV Access/Parking, Storage, Workshop in Garage
- Attached Garage: No
- General Property Information:Garage YN: Yes
- General Property Information:Garage Spaces: 2.0
- Parking Features:Gravel: Yes
- Parking Features:RV AccessParking: Yes
- Parking Features:Workshop in Garage: Yes
Utilities
- Cooling: None
- Heating: Electric, Wall Furnace
- Security: Carbon Monoxide Detector(s), Smoke Detector(s)
- Sewer: Capping Fill, Septic Tank
- Water Source: Private, Shared Well
- Cooling Y N: No
- HeatingYN: Yes
- Water Heater: Yes
- Sewer Septic Tank: Yes
- Heating:Electric2: Yes
- Heating:Wall Furnace: Yes
Condo/Co-op/Association
- Association: No
- Community Features: Access to Public Lands, Short Term Rentals Allowed
- Senior Community: No
Association/Amenities
- General Property Information:Association YN: No
Schools
- Elementary School: Tumalo Community School
- High School: Ridgeview High
- Middle Or Junior School: Obsidian Middle
Lot Info
- Additional Parcels: No
- Lot Size Sq Ft: 215622.0
- Parcel #: 131867
- Irrigation Water Rights: No
- ResoLotSizeUnits: Acres
- Zoning Description: RR10
- ResoLotSizeUnits: Acres
Tax Info
- Tax Annual Amount: 2373.12
- Tax Block: 5
- Tax Lot: 01200
- Tax Map Number: 17142800
- Tax Year: 2020
Ownership History
Purchase Details
Home Financials for this Owner
Home Financials are based on the most recent Mortgage that was taken out on this home.Purchase Details
Home Financials for this Owner
Home Financials are based on the most recent Mortgage that was taken out on this home.Purchase Details
Home Financials for this Owner
Home Financials are based on the most recent Mortgage that was taken out on this home.Similar Homes in Bend, OR
Home Values in the Area
Average Home Value in this Area
Purchase History
| Date | Type | Sale Price | Title Company |
|---|---|---|---|
| Warranty Deed | $615,000 | First American Title | |
| Warranty Deed | $410,000 | First American Title | |
| Warranty Deed | $269,900 | Western Title & Escrow Co |
Mortgage History
| Date | Status | Loan Amount | Loan Type |
|---|---|---|---|
| Open | $637,140 | VA | |
| Previous Owner | $328,000 | New Conventional | |
| Previous Owner | $215,600 | New Conventional | |
| Previous Owner | $240,000 | Unknown |
Property History
| Date | Event | Price | Change | Sq Ft Price |
|---|---|---|---|---|
| 10/12/2021 10/12/21 | Sold | $615,000 | -3.1% | $361 / Sq Ft |
| 08/16/2021 08/16/21 | Pending | -- | -- | -- |
| 08/11/2021 08/11/21 | For Sale | $635,000 | +54.9% | $373 / Sq Ft |
| 10/10/2019 10/10/19 | Sold | $410,000 | -1.2% | $241 / Sq Ft |
| 09/09/2019 09/09/19 | Pending | -- | -- | -- |
| 06/24/2019 06/24/19 | For Sale | $415,000 | -- | $244 / Sq Ft |
Tax History Compared to Growth
Tax History
| Year | Tax Paid | Tax Assessment Tax Assessment Total Assessment is a certain percentage of the fair market value that is determined by local assessors to be the total taxable value of land and additions on the property. | Land | Improvement |
|---|---|---|---|---|
| 2024 | $2,758 | $168,580 | -- | -- |
| 2023 | $2,703 | $163,670 | $0 | $0 |
| 2022 | $2,492 | $154,290 | $0 | $0 |
| 2021 | $2,492 | $149,800 | $0 | $0 |
| 2020 | $2,373 | $149,800 | $0 | $0 |
| 2019 | $2,304 | $145,440 | $0 | $0 |
| 2018 | $2,248 | $141,210 | $0 | $0 |
| 2017 | $2,196 | $137,100 | $0 | $0 |
| 2016 | $2,168 | $133,110 | $0 | $0 |
| 2015 | $2,101 | $129,240 | $0 | $0 |
| 2014 | $2,046 | $125,480 | $0 | $0 |
Agents Affiliated with this Home
-
N
Seller's Agent in 2021
Nolan Lathrop
Focus Realty
-
M
Seller Co-Listing Agent in 2021
Matt Lathrop
Focus Realty
-
J
Buyer's Agent in 2021
James Lisowski
Keller Williams Realty Central Oregon
-

Buyer Co-Listing Agent in 2021
Nic Jones
LivOregon Real Estate LLC
(541) 279-1283
33 Total Sales
-
H
Seller's Agent in 2019
Heidi Tebbs
Cascade Hasson SIR
(541) 948-0075
12 Total Sales
-
M
Buyer Co-Listing Agent in 2019
Matthew Lathrop
Map
Source: Oregon Datashare
MLS Number: 220129366
APN: 131867
- 25070 Alfalfa Market Rd Unit 2
- 25271 Alfalfa Market Rd
- 63170 Fremont Rd
- 25606 Alfalfa Market Rd
- 62265 Dodds Rd
- 25800 Alfalfa Market Rd
- 26315 Walker Rd
- 26395 Walker Rd
- 26345 Walker Rd
- 25273 Alfalfa Market Rd
- 26291 Willard Rd
- 0 Canyon View Loop Unit Lot 168 220183840
- 63560 Johnson Ranch Rd
- 62950 Schmidt Rd
- 61160 Obernolte Rd
- 61212 Obernolte Rd
- 24585 Dodds Rd
- 26780 Austin Rd
- 23608 SW Starshine Ln
- 24166 Dodds Rd
