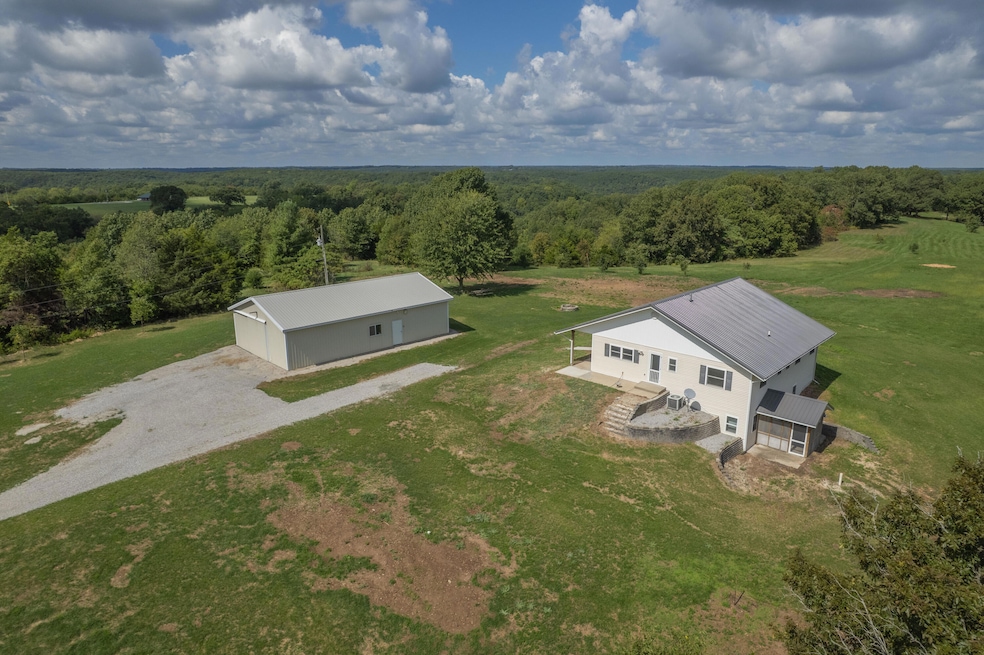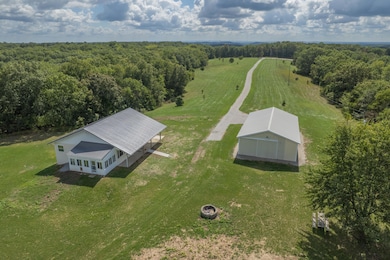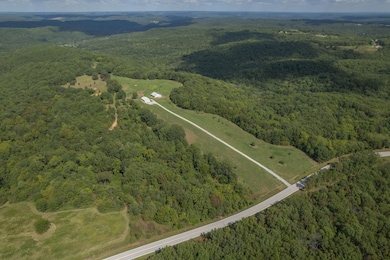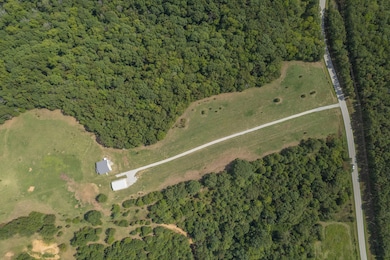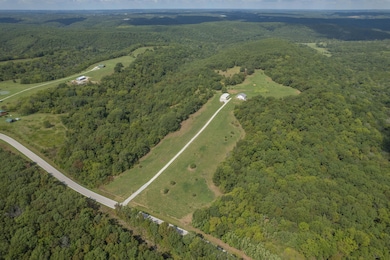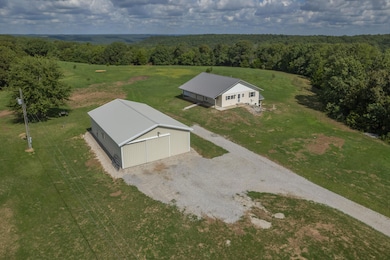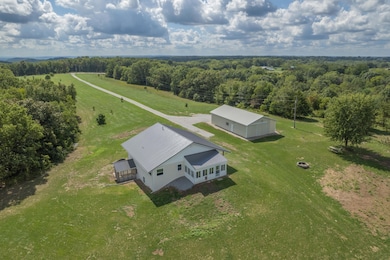25248 State Highway 76 Cassville, MO 65625
Estimated payment $2,734/month
Highlights
- Horses Allowed On Property
- 16 Acre Lot
- Property borders a national or state park
- Panoramic View
- Near a National Forest
- Farmhouse Style Home
About This Home
Million-Dollar Views at a Fraction of the Price! This spacious 2,800+ sq ft home on 16 acres features 3 bedrooms, 2.5 baths, and a versatile bonus room that can serve as a 4th bedroom or large family room. Built in 2001 with tornado-resistant ICF construction and 12'' insulated, rebar-reinforced concrete foam walls, the home blends long-lasting durability with energy efficiency. A new metal roof adds both value and peace of mind. Just a quarter mile off the highway and bordering the Mark Twain National Forest, the property offers both convenience and privacy, along with breathtaking views. The main level includes a full kitchen with reverse osmosis, dining and living rooms, 2 bedrooms, and 1.5 baths. The walkout basement adds a second full kitchen (also with reverse osmosis), 1 bedroom, 1 bath, and a spacious bonus room with unlimited potential—perfect for multi-generational living, guests, or recreation. Additional features include a dual-fuel heating system, central air conditioning, LifeBreath fresh air purification system, water softener, and a 30x50 shop with half bath. This is a rare opportunity to own a well-built home on acreage with incredible views, modern comforts, and direct access to nature.
Home Details
Home Type
- Single Family
Est. Annual Taxes
- $1,207
Year Built
- Built in 2001
Lot Details
- 16 Acre Lot
- Property fronts a state road
- Property borders a national or state park
- Barbed Wire
- Cleared Lot
Home Design
- Farmhouse Style Home
Interior Spaces
- 2,880 Sq Ft Home
- 2-Story Property
- Screened Porch
- Panoramic Views
- Finished Basement
- Basement Fills Entire Space Under The House
Bedrooms and Bathrooms
- 3 Bedrooms
Accessible Home Design
- Accessible Bedroom
- Accessible Closets
Schools
- Cassville Elementary School
- Cassville High School
Utilities
- Central Air
- Dual Heating Fuel
- Heating System Uses Propane
- Heat Pump System
- Private Company Owned Well
- Septic Tank
Additional Features
- Screened Patio
- Horses Allowed On Property
Community Details
- No Home Owners Association
- Near a National Forest
Listing and Financial Details
- Tax Lot 35
- Assessor Parcel Number 19-7.0-35-000-000-0007.001
Map
Home Values in the Area
Average Home Value in this Area
Tax History
| Year | Tax Paid | Tax Assessment Tax Assessment Total Assessment is a certain percentage of the fair market value that is determined by local assessors to be the total taxable value of land and additions on the property. | Land | Improvement |
|---|---|---|---|---|
| 2025 | $4,098 | $24,945 | $2,608 | $22,337 |
| 2024 | $1,207 | $23,064 | $2,608 | $20,456 |
| 2023 | $1,207 | $23,064 | $2,608 | $20,456 |
| 2022 | $1,197 | $22,874 | $2,418 | $20,456 |
| 2021 | $1,191 | $22,494 | $2,038 | $20,456 |
| 2020 | $1,191 | $22,494 | $2,038 | $20,456 |
| 2018 | $1,169 | $22,554 | $2,098 | $20,456 |
| 2017 | $1,029 | $22,554 | $2,098 | $20,456 |
| 2016 | $948 | $20,540 | $1,908 | $18,632 |
| 2015 | -- | $20,540 | $1,908 | $18,632 |
| 2014 | -- | $20,492 | $1,860 | $18,632 |
| 2012 | -- | $0 | $0 | $0 |
Property History
| Date | Event | Price | List to Sale | Price per Sq Ft |
|---|---|---|---|---|
| 10/14/2025 10/14/25 | Price Changed | $499,500 | -3.0% | $173 / Sq Ft |
| 09/29/2025 09/29/25 | For Sale | $515,000 | -- | $179 / Sq Ft |
Purchase History
| Date | Type | Sale Price | Title Company |
|---|---|---|---|
| Warranty Deed | -- | Barry County Abstract & Title | |
| Warranty Deed | -- | Barry County Abstract & Title |
Source: Southern Missouri Regional MLS
MLS Number: 60305916
APN: 19-7.0-35-000-000-0007.001
- 000 State Highway 76
- 22281 Farm Road 2180
- 16478 Farm Road 1170
- 16257 Farm Road 2175
- 19358 Farm Road 2145
- 24461 Scenic Valley Dr
- 10 Acres Stallion Bluff Rd
- 000 Stallion Bluff Rd
- 24338 Private Road 2197
- 23590 State Highway 39
- 20793 Farm Road 1150
- 22800 Farm Road 1230
- 25032 Stallion Bluff Rd
- 0 Farm Road 1230 Unit 17040082
- Lot #108 Gumbo Woods
- 14497 Farm Road 1145
- 0000 Farm Road 1230
- 21557 Farm Road 1230
- 13992 Farm Road 2185
- 0 Linden Ln
- 26944 Pine Bluff Ln
- 4931 State Highway 39
- 79 Saturn Ave Unit ID1221942P
- 409 Main St Unit F
- 136 Kimberling City Ctr Ln
- 136 Kimberling City Ctr Ln
- 1311 Co Rd 118 Unit ID1221907P
- 235 Ozark Mountain Resort Dr Unit 48
- 235 Ozark Mountain Resort Dr Unit 47
- 3061 E Van Buren
- 109 Huntsville Rd Unit 112
- 17483 Business 13
- 493 Co Rd 340 Unit ID1221911P
- 366 Lakeside Rd Unit ID1221805P
- 319 Dogwood Place
- 560 Co Rd 102 Unit ID1325613P
- 612 E Glendale St
- 38 Lantern Bay Ln Unit 4
- 12310 Slate Gap Rd Unit ID1221931P
- 115 Pin Oak Dr
