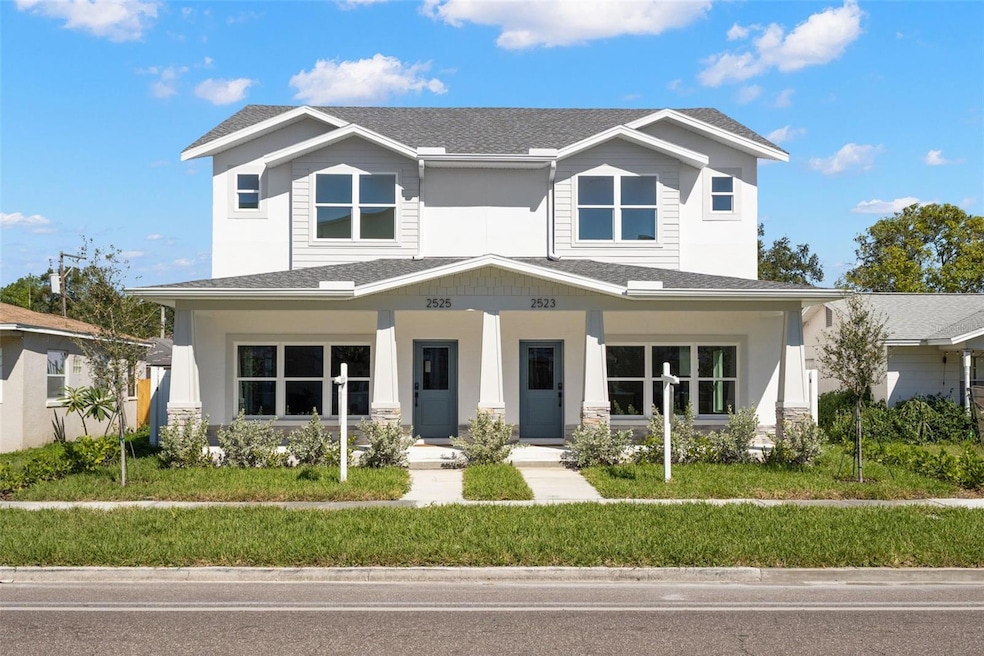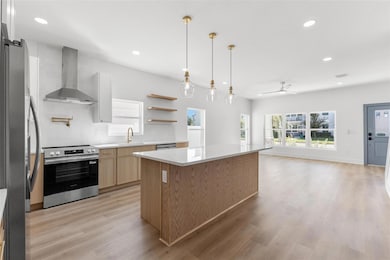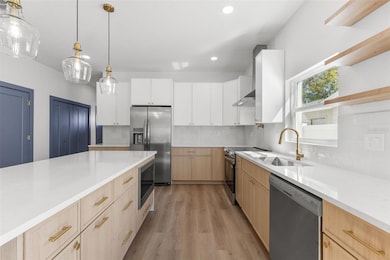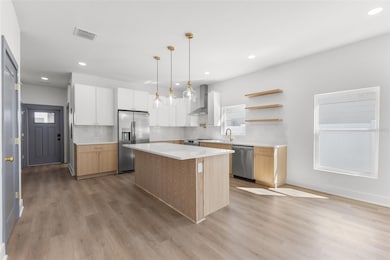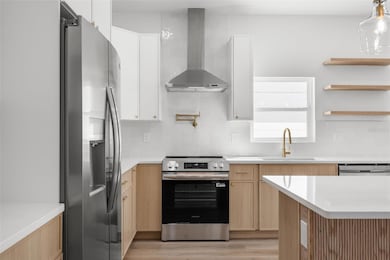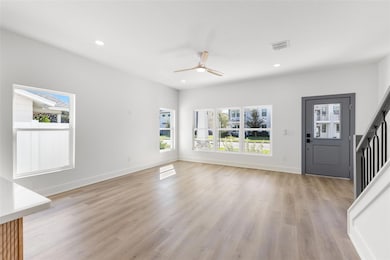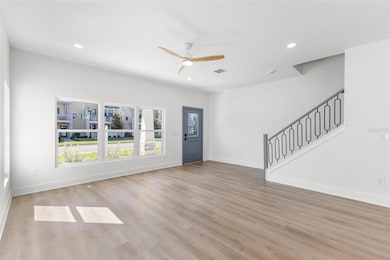2525 13th Ave N Saint Petersburg, FL 33713
North Kenwood NeighborhoodEstimated payment $8,877/month
Highlights
- New Construction
- High Ceiling
- No HOA
- St. Petersburg High School Rated A
- Stone Countertops
- Walk-In Closet
About This Home
Exceptional opportunity to own two newly built, fee simple townhomes—each with a detached studio apartment/ADU—sold together as a 4-unit package with NO HOA. Located at 2523 & 2525 13th Ave N, this new construction investment has the opportunity to positively cash flow — a rare find with today’s market and rates. Ideal for investors or owner-occupants looking to house hack. Each townhouse offers 3 bedrooms, 2.5 baths, a private office, and a 2-car garage with a studio ADU above—perfect for guests or rental income. Modern finishes, open layouts, and premium craftsmanship throughout. Live in one and rent the rest, or lease all four units for strong returns and the opportunity for bonus depreciation or a 1031 exchange in 2025/2026.
Listing Agent
EXP REALTY LLC Brokerage Phone: 888-883-8509 License #3393358 Listed on: 11/05/2025

Property Details
Home Type
- Multi-Family
Est. Annual Taxes
- $1,961
Year Built
- Built in 2025 | New Construction
Lot Details
- 6,370 Sq Ft Lot
- Lot Dimensions are 50x127.4
- Metered Sprinkler System
- Additional Parcels
Parking
- 4 Car Garage
- Parking Pad
- Rear-Facing Garage
- Garage Door Opener
- Off-Street Parking
Home Design
- Bi-Level Home
- Quadruplex
- Stem Wall Foundation
- Frame Construction
- Shingle Roof
- Block Exterior
- Stone Siding
- HardiePlank Type
- Stucco
Interior Spaces
- 4,134 Sq Ft Home
- High Ceiling
- Ceiling Fan
Kitchen
- Range with Range Hood
- Recirculated Exhaust Fan
- Microwave
- Dishwasher
- Stone Countertops
- Disposal
Flooring
- Ceramic Tile
- Luxury Vinyl Tile
Bedrooms and Bathrooms
- 6 Bedrooms
- Primary Bedroom Upstairs
- Walk-In Closet
- 8 Bathrooms
Laundry
- Laundry on upper level
- Washer and Electric Dryer Hookup
Outdoor Features
- Rain Gutters
- Private Mailbox
Utilities
- Central Heating and Cooling System
- Thermostat
- Electric Water Heater
- High Speed Internet
- Cable TV Available
Listing and Financial Details
- Visit Down Payment Resource Website
- 1-Month Minimum Lease Term
- Tax Lot 10
- Assessor Parcel Number 14-31-16-01818-000-0100
Community Details
Overview
- No Home Owners Association
- 4 Units
- 4,934 Sq Ft Building
- Avalon Subdivision
Building Details
- Gross Income $150,000
Map
Home Values in the Area
Average Home Value in this Area
Tax History
| Year | Tax Paid | Tax Assessment Tax Assessment Total Assessment is a certain percentage of the fair market value that is determined by local assessors to be the total taxable value of land and additions on the property. | Land | Improvement |
|---|---|---|---|---|
| 2024 | $4,215 | $112,080 | $112,080 | -- |
| 2023 | $4,215 | $212,230 | $163,546 | $48,684 |
| 2022 | $2,811 | $180,242 | $142,651 | $37,591 |
| 2021 | $2,492 | $133,297 | $0 | $0 |
| 2020 | $2,395 | $135,278 | $0 | $0 |
| 2019 | $2,115 | $110,372 | $64,669 | $45,703 |
| 2018 | $1,830 | $84,291 | $0 | $0 |
| 2017 | $1,420 | $76,978 | $0 | $0 |
| 2016 | $1,231 | $58,800 | $0 | $0 |
| 2015 | $1,199 | $60,613 | $0 | $0 |
| 2014 | $1,059 | $50,550 | $0 | $0 |
Property History
| Date | Event | Price | List to Sale | Price per Sq Ft |
|---|---|---|---|---|
| 11/24/2025 11/24/25 | Price Changed | $1,650,000 | 0.0% | $399 / Sq Ft |
| 11/19/2025 11/19/25 | For Rent | $6,000 | 0.0% | -- |
| 11/18/2025 11/18/25 | Price Changed | $1,659,000 | -2.4% | $401 / Sq Ft |
| 11/05/2025 11/05/25 | For Sale | $1,699,000 | -- | $411 / Sq Ft |
Purchase History
| Date | Type | Sale Price | Title Company |
|---|---|---|---|
| Quit Claim Deed | -- | Sundial Title | |
| Warranty Deed | $190,000 | Amz Title | |
| Special Warranty Deed | $233,000 | -- | |
| Deed | $233,000 | -- | |
| Quit Claim Deed | $34,200 | Attorney | |
| Warranty Deed | $65,000 | Peer Title Inc | |
| Warranty Deed | $44,000 | Peer Title Inc |
Mortgage History
| Date | Status | Loan Amount | Loan Type |
|---|---|---|---|
| Open | $820,000 | New Conventional | |
| Previous Owner | $269,845 | Construction | |
| Previous Owner | $39,000 | Stand Alone First |
Source: Stellar MLS
MLS Number: TB8445192
APN: 14-31-16-01818-000-0100
- 2566 14th Ave N
- 2523 13th Ave N
- 2568 13th Ave N
- 2560 12th Terrace N
- 1225 26th St N
- 1180 25th St N
- 2626 15th Ave N
- 1021 26th St N
- 1000 25th St N
- 1101 28th St N
- 2333 15th Ave N
- 2819 15th Ave N
- 2591 17th Ave N
- 1700 25th St N
- 2433 9th Ave N
- 2875 13th Ave N
- 2866 15th Ave N
- 2842 16th Ave N
- 2400 9th Ave N
- 2620 8th Ave N
- 2500 14th Ave N
- 2540 12th Terrace N
- 2468 13th Ave N
- 1225 1 2 27th St N
- 2400 15th Ave N
- 937 26th St N
- 1101 28th St N
- 1526 28th St N
- 918 27th St N
- 2721 17th Ave N
- 2930 9th Ave N
- 2178 8th Ave N Unit 2178
- 2462 6th Ave N
- 2168 8th Ave N Unit 2
- 448 24th St N
- 1901 17th Ave N
- 1908 20th Ave N
- 2400 25th St N Unit C
- 2440 25th St N Unit . A
- 2800 Dartmouth Ave N
