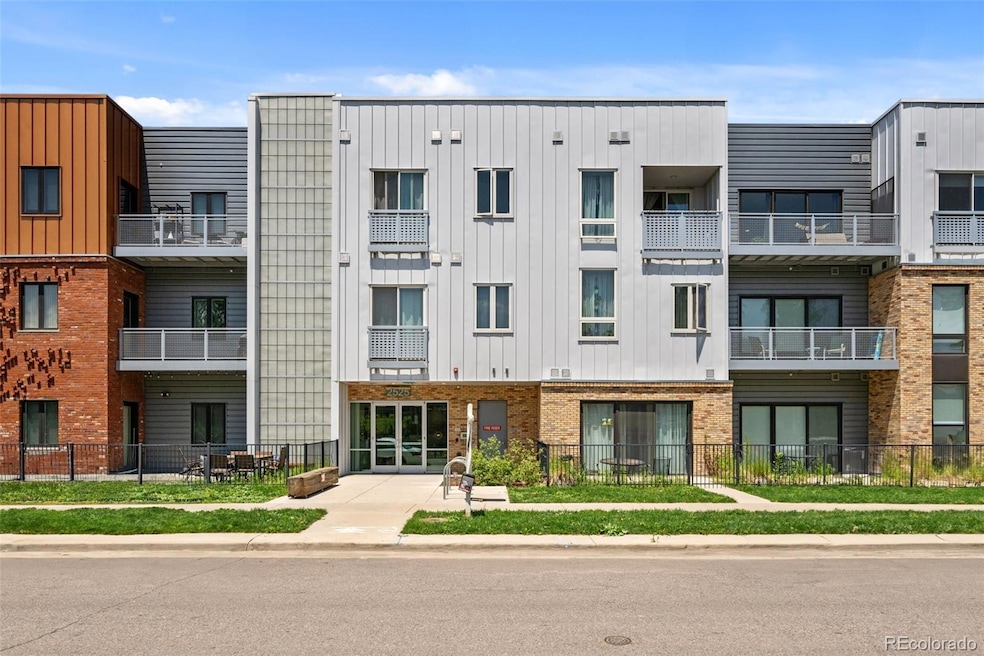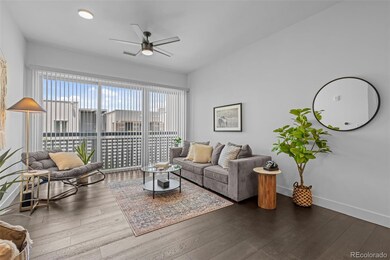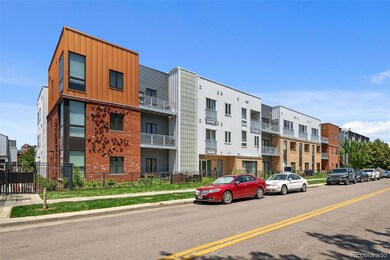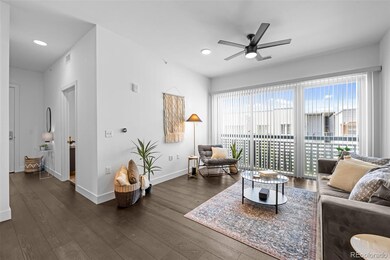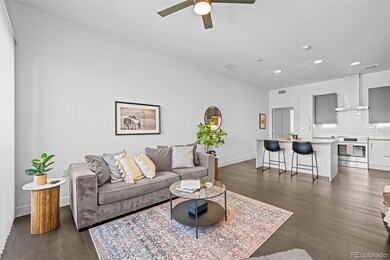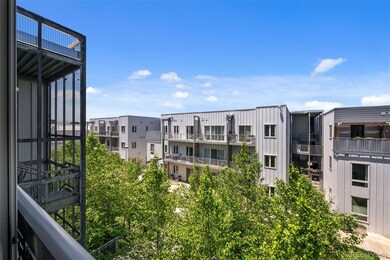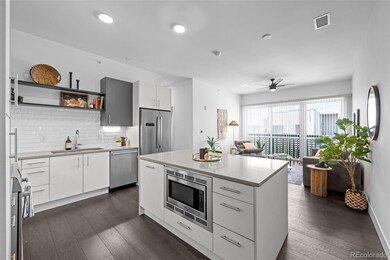2525 Arapahoe St Unit RD315 Denver, CO 80205
Five Points NeighborhoodEstimated payment $3,820/month
Highlights
- Located in a master-planned community
- Primary Bedroom Suite
- Green Roof
- East High School Rated A
- Open Floorplan
- 3-minute walk to Little Boxcar Dog Park
About This Home
Welcome to S*Park, where beauty meets sustainability! This penthouse level corner unit offers two spacious bedrooms, two bathrooms, and an open floor plan that is great for entertaining. Abundant natural light fills the unit and the large patio slider offers fresh air and indoor/outdoor enjoyment. The meticulously maintained interior includes hardwood flooring, quartz countertops, stainless steel appliances, and other high-end finishes. The kitchen offers sleek cabinetry and a center island with seating. Retreat to the primary suite with a walk-in closet, spa-like bath featuring a walk-in shower, and double vanity. A secondary bedroom and bathroom afford privacy to visiting guests. There is a storage unit for all of your Colorado toys and a secure parking space which allows for the perfect lock and leave situation. Enjoy views of the private park area! Close to major roadways, Downtown, and all of your RiNo favorites including Uchi, Barcelona, Hearth, Work and Class, Crema, Cart-Driver, and many more! Short-term rentals allowed!
Listing Agent
Compass - Denver Brokerage Email: amy.kissinger@compass.com,303-585-0073 License #100007043 Listed on: 06/27/2025

Co-Listing Agent
Compass - Denver Brokerage Email: amy.kissinger@compass.com,303-585-0073 License #100039782
Property Details
Home Type
- Condominium
Est. Annual Taxes
- $3,021
Year Built
- Built in 2019 | Remodeled
Lot Details
- End Unit
- 1 Common Wall
- Partially Fenced Property
- Landscaped
- Garden
HOA Fees
- $590 Monthly HOA Fees
Parking
- Subterranean Parking
- Heated Garage
- Lighted Parking
- Exterior Access Door
- Secured Garage or Parking
Home Design
- Contemporary Architecture
- Entry on the 3rd floor
- Brick Exterior Construction
- Slab Foundation
- Frame Construction
- Metal Roof
- Metal Siding
Interior Spaces
- 1,014 Sq Ft Home
- 3-Story Property
- Open Floorplan
- High Ceiling
- Ceiling Fan
- Double Pane Windows
- Window Treatments
- Entrance Foyer
- Living Room
Kitchen
- Eat-In Kitchen
- Self-Cleaning Oven
- Range Hood
- Microwave
- Dishwasher
- Kitchen Island
- Quartz Countertops
- Disposal
Flooring
- Wood
- Carpet
- Tile
Bedrooms and Bathrooms
- 2 Main Level Bedrooms
- Primary Bedroom Suite
- Walk-In Closet
Laundry
- Laundry in unit
- Dryer
- Washer
Home Security
- Smart Locks
- Smart Thermostat
Eco-Friendly Details
- Green Roof
- Energy-Efficient Appliances
- Energy-Efficient Windows
- Energy-Efficient Construction
- Energy-Efficient HVAC
- Energy-Efficient Lighting
- Energy-Efficient Insulation
- Energy-Efficient Doors
- Energy-Efficient Thermostat
- Smoke Free Home
Outdoor Features
- Balcony
- Exterior Lighting
- Outdoor Gas Grill
Location
- Property is near public transit
Schools
- University Preparatory Elementary School
- Whittier E-8 Middle School
- East High School
Utilities
- Forced Air Heating and Cooling System
- Heating System Uses Natural Gas
- Natural Gas Connected
- High-Efficiency Water Heater
- Gas Water Heater
- High Speed Internet
Listing and Financial Details
- Exclusions: Staging items.
- Assessor Parcel Number 0234206098098
Community Details
Overview
- Association fees include insurance, irrigation, ground maintenance, maintenance structure, recycling, snow removal, trash, water
- Cap Management Association, Phone Number (303) 832-2971
- Low-Rise Condominium
- S*Park Condos Community
- Rino Subdivision
- Located in a master-planned community
Amenities
- Community Garden
- Bike Room
- Community Storage Space
- Elevator
Recreation
- Park
Pet Policy
- Pet Washing Station
- Dogs and Cats Allowed
Security
- Controlled Access
- Carbon Monoxide Detectors
- Fire and Smoke Detector
Map
Home Values in the Area
Average Home Value in this Area
Tax History
| Year | Tax Paid | Tax Assessment Tax Assessment Total Assessment is a certain percentage of the fair market value that is determined by local assessors to be the total taxable value of land and additions on the property. | Land | Improvement |
|---|---|---|---|---|
| 2024 | $3,021 | $38,140 | $1,590 | $36,550 |
| 2023 | $2,955 | $38,140 | $1,590 | $36,550 |
| 2022 | $3,091 | $38,870 | $3,650 | $35,220 |
| 2021 | $2,983 | $39,980 | $3,750 | $36,230 |
| 2020 | $3,288 | $44,310 | $3,380 | $40,930 |
| 2019 | $3,195 | $44,310 | $3,380 | $40,930 |
Property History
| Date | Event | Price | List to Sale | Price per Sq Ft |
|---|---|---|---|---|
| 09/15/2025 09/15/25 | Price Changed | $565,000 | -1.7% | $557 / Sq Ft |
| 06/27/2025 06/27/25 | For Sale | $575,000 | -- | $567 / Sq Ft |
Purchase History
| Date | Type | Sale Price | Title Company |
|---|---|---|---|
| Special Warranty Deed | $539,000 | Land Title Guarantee |
Mortgage History
| Date | Status | Loan Amount | Loan Type |
|---|---|---|---|
| Open | $431,200 | New Conventional |
Source: REcolorado®
MLS Number: 8481387
APN: 2342-06-098
- 2525 Arapahoe St Unit 213
- 2550 Lawrence St Unit RB306
- 2550 Lawrence St Unit RB204
- 1019 26th St
- 2400 N Broadway Unit 4
- 2524 Champa St Unit 4
- 2500 Walnut St Unit 201
- 2500 Walnut St Unit 202
- 2500 Walnut St Unit 306
- 2496 Champa St
- 2721 Curtis St
- 2641 Stout St
- 2560 Blake St Unit 205
- 2256 Curtis St
- 2535 California St
- 2801 Lawrence St
- 1016 28th St
- 2815 Curtis St
- 709 27th St
- 2880 Curtis St
- 1065 25th St Unit A
- 2550 Lawrence St
- 2480 Arapahoe St
- 1230 25th St
- 2453 Lawrence St Unit 1
- 2451 Lawrence St Unit 2
- 2445 Lawrence St Unit A
- 2600 Lawrence St Unit FL2-ID1972A
- 2600 Lawrence St Unit FL3-ID1642A
- 2600 Lawrence St Unit FL3-ID1193A
- 2600 Lawrence St Unit FL2-ID1514A
- 2600 Lawrence St Unit FL2-ID1915A
- 2600 Lawrence St Unit FL1-ID500A
- 2600 Lawrence St Unit FL1-ID569A
- 2600 Lawrence St
- 2330 Broadway
- 2441 N Broadway Unit 203
- 2400 Champa St Unit 4
- 2500 Broadway
- 2401-2415 Stout St
