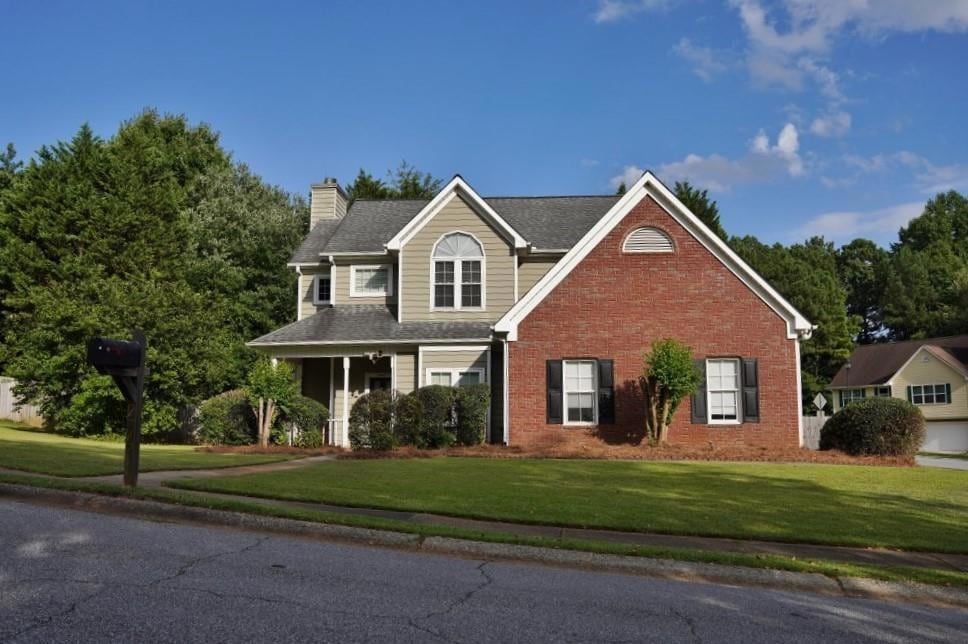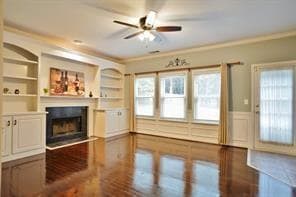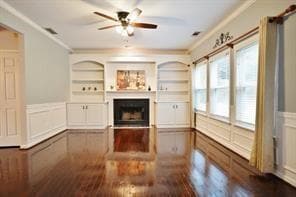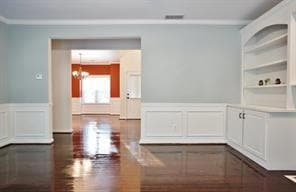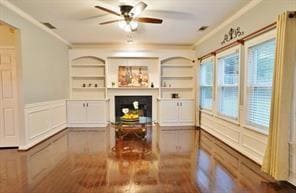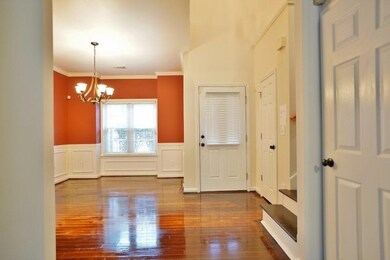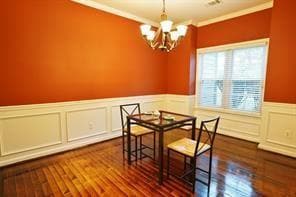2525 Falcon Chase Ct Suwanee, GA 30024
3
Beds
2.5
Baths
1,705
Sq Ft
1,307
Sq Ft Lot
Highlights
- Separate his and hers bathrooms
- City View
- Great Room
- Walnut Grove Elementary School Rated A
- Wood Flooring
- L-Shaped Dining Room
About This Home
Welcome to this charming 3 bedrooms with 2.5 bathrooms renovated home with delightful front porch. The open-concept first level is a spacious bright kitchen with freshly painted White Cabinets, Granite Countertops, and upgraded Breakfast Bar. This lovely home offers a separate dining room area, hardwood laminated floors with main kitchen tiles, and upstairs. Step into the spacious Master Bedroom featuring the Master Bathroom of your dream with Walk-in closet!! Enjoy the leveled, corner, fenced-in backyard perfect for family gatherings! Excellent School, only minutes from I-85!
Home Details
Home Type
- Single Family
Est. Annual Taxes
- $5,201
Year Built
- Built in 1993
Lot Details
- 1,307 Sq Ft Lot
- Back Yard Fenced
Parking
- 2 Car Garage
Home Design
- Bungalow
- Shingle Roof
- Cement Siding
Interior Spaces
- 1,705 Sq Ft Home
- 2-Story Property
- Roommate Plan
- Crown Molding
- Factory Built Fireplace
- Double Pane Windows
- Entrance Foyer
- Great Room
- L-Shaped Dining Room
- Wood Flooring
- City Views
- Carbon Monoxide Detectors
- Laundry in Hall
Kitchen
- Gas Cooktop
- Microwave
- Dishwasher
- White Kitchen Cabinets
- Disposal
Bedrooms and Bathrooms
- 3 Bedrooms
- Separate his and hers bathrooms
- Dual Vanity Sinks in Primary Bathroom
Outdoor Features
- Exterior Lighting
Schools
- Walnut Grove - Gwinnett Elementary School
- Creekland - Gwinnett Middle School
- Collins Hill High School
Utilities
- Central Heating and Cooling System
- Underground Utilities
- Phone Available
- Cable TV Available
Listing and Financial Details
- Security Deposit $2,299
- $199 Move-In Fee
- 12 Month Lease Term
- $75 Application Fee
- Assessor Parcel Number R7127 270
Community Details
Overview
- Application Fee Required
- Falcon Chase Subdivision
Pet Policy
- Call for details about the types of pets allowed
Map
Source: First Multiple Listing Service (FMLS)
MLS Number: 7679646
APN: 7-127-270
Nearby Homes
- 1953 Frisco Way
- 2500 Peregrine Trail
- 318 Arbour Way Unit 4
- 2538 Brynfield Cove
- 487 Danville Ave
- 2419 Richmond Row Dr
- 2689 Richmond Row Dr
- 2861 Thames Willow Way
- 267 Arbour Way
- 413 Reynoldston Way
- 2315 Prosperity Way Unit 2
- 2470 Jakin Way
- 390 Manor Glen Dr
- 2305 Compton Place
- 2430 Jakin Way
- 2538 Brentmoor Ct
- 619 Kenridge Way
- 2545 Falcon Chase Ct
- 487 Arbour Run
- 2501 Peregrine Trail
- 2950 Richmond Row Dr
- 2528 Brynfield Cove
- 2611 Peregrine Ct
- 710 Suwanee Lakes Cir NW
- 2708 Beynon Ln NE
- 2708 Beynon Ln
- 597 Jackson Park Ln
- 500 Clear Lake Ln
- 306 Knelston Oak Dr
- 400 Manor Glen Dr
- 658 Kenridge Dr
- 715 Welford Rd NW
- 620 Manor Glen Dr
- 714 Jackson Park Ln
- 716 Jackson Park Ln NW
- 660 Peachtree Trails Dr
- 2442 Welford Ct NW
