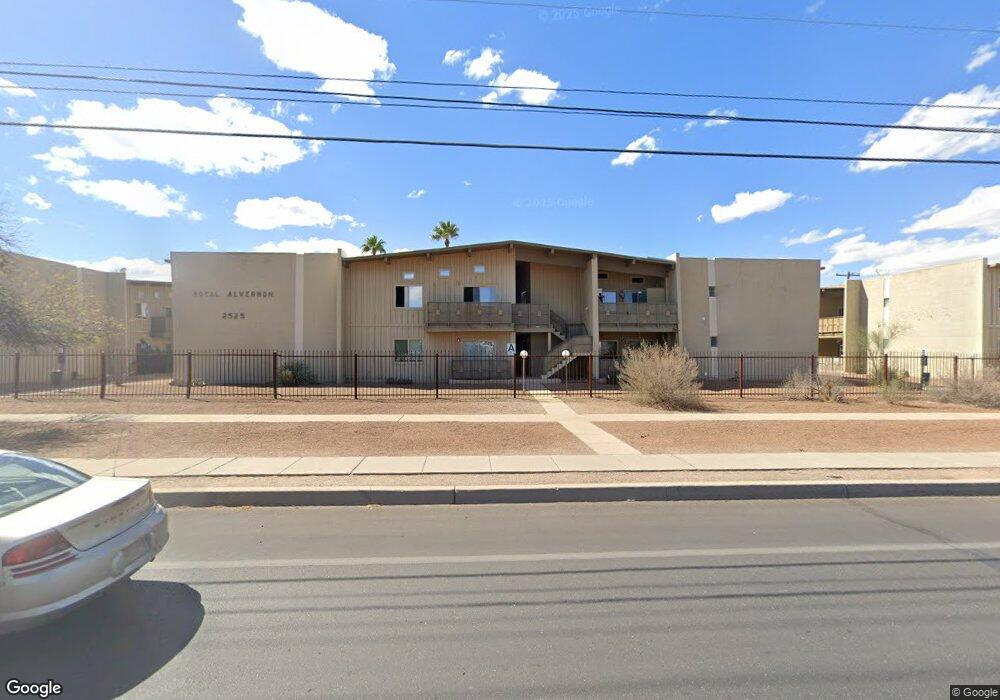2525 N Alvernon Way Unit F8 Tucson, AZ 85712
Oak Flower Neighborhood
1
Bed
1
Bath
785
Sq Ft
436
Sq Ft Lot
About This Home
This home is located at 2525 N Alvernon Way Unit F8, Tucson, AZ 85712. 2525 N Alvernon Way Unit F8 is a home located in Pima County with nearby schools including John B Wright Elementary School, Doolen Middle School, and Catalina High School.
Create a Home Valuation Report for This Property
The Home Valuation Report is an in-depth analysis detailing your home's value as well as a comparison with similar homes in the area
Home Values in the Area
Average Home Value in this Area
Tax History Compared to Growth
Map
Nearby Homes
- 2525 N Alvernon Way Unit F5
- 2525 N Alvernon Way Unit E7
- 3751 E Flower St
- 2710 N Baxter Ave
- 2777 N Alvernon Way
- 2731 N La Verne Ave
- 3625 E Water St
- 3781 E Edison St
- 2738 N La Verne Ave
- 2762 N La Verne Ave
- 2701 N Walnut Ave
- 4027 E Glenn St
- 4138 E Desert Place
- 3727 E Mondego Ct
- 3856 E Monte Vista Dr
- 3726 E Mercedes Ct
- 2885 N Edmond Dantes Ct
- 4126 E Glenn St
- 2706 N Eastgate Dr
- 2260 N Chrysler Dr
- 2525 N Alvernon Way
- 2525 N Alvernon Way Unit F5
- 2525 N Alvernon Way Unit A8
- 2525 N Alvernon Way Unit F7
- 2525 N Alvernon Way Unit F4
- 2525 N Alvernon Way Unit 18
- 2525 N Alvernon Way Unit 15
- 2525 N Alvernon Way Unit E1
- 2525 N Alvernon Way Unit 17
- 2525 N Alvernon Way Unit 21
- 2525 N Alvernon Way Unit 11
- 2525 N Alvernon Way Unit C1
- 2525 N Alvernon Way Unit A7
- 2525 N Alvernon Way Unit B6
- 2525 N Alvernon Way Unit 24
- 2525 N Alvernon Way Unit C3
- 2525 N Alvernon Way Unit C5
- 2525 N Alvernon Way Unit B2
- 2525 N Alvernon Way Unit 16
- 2525 N Alvernon Way Unit 41
