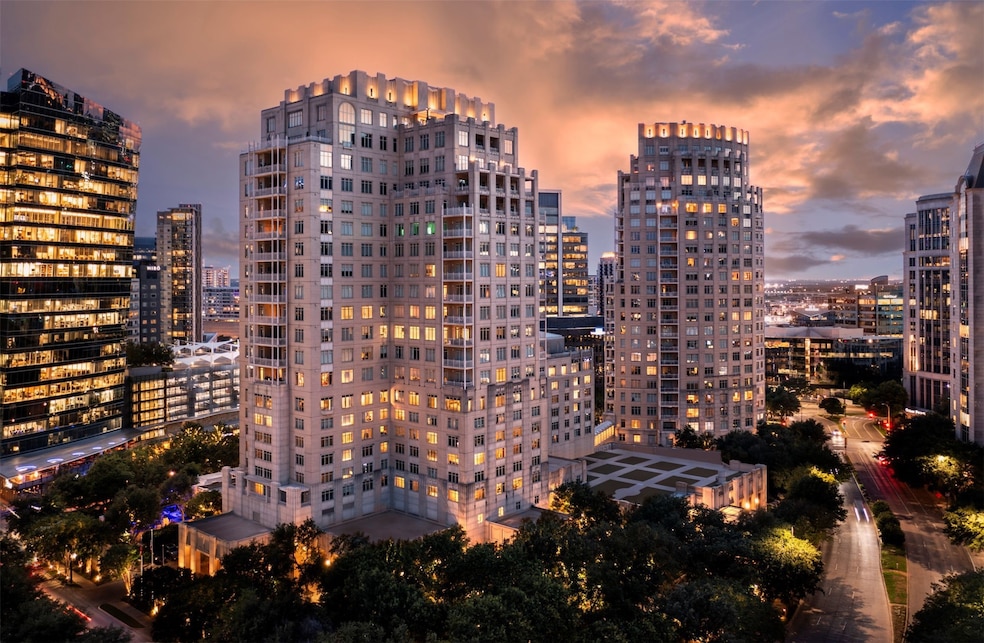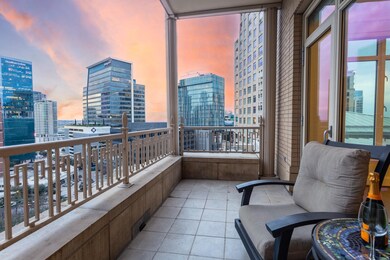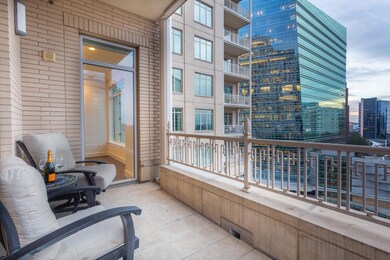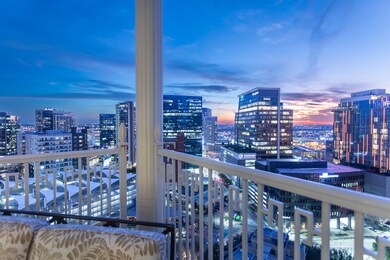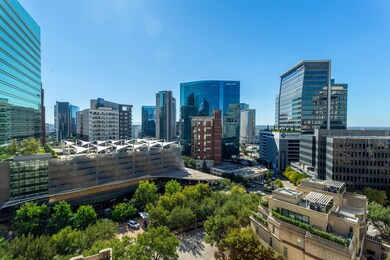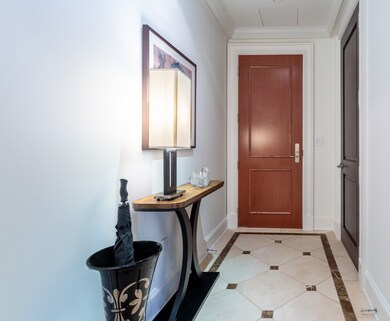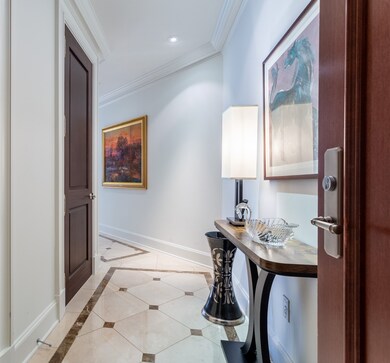2525 N Pearl St Unit 1005 Dallas, TX 75201
Uptown NeighborhoodHighlights
- Concierge
- 1-minute walk to Mckinney And Pearl - South
- Built-In Refrigerator
- Fitness Center
- Heated In Ground Pool
- 3.3 Acre Lot
About This Home
Live in luxury & pampering of Ritz-Carlton Residence with skyline & sunset Views. Enjoy 5-Star Hotel Amenities including Room Service, Fitness Center Valet, Concierge, & Full Service Ritz-Carlton Spa, #1 rated Hotel & Fearing's Restaurant & Bar. You are met by your Valet in the fountained porte-cochere. Welcome home to legendary Ritz-Carlton service every time you enter the magnificent marble Lobby, where your Concierge & Bellman await to fulfill your every need. Attend happy hours, breakfasts, football game watch parties and other gatherings in the renovated Owners' Lounge, featuring a book-matched marble fireplace, two large screen TV's discretely hidden in two pop-up credenzas and an attached patio. Outside is an oasis in the city featuring a turffed yard, reflection fountain, moonlight-lit trees in the evening & served by an Owner's Grill. Take the marble and brass elevator to your freshly renovated hallway, then enter you own private sanctuary. The inlaid marble entry hall has a discrete marble Powder Room and coat closet. The freshly renovated Kitchen boasts Quartzite, Ann Sacks tile, SubZero 48 refrigerator-freezer, Wolf 48 dual-fuel double oven range, Asko dishwasher, Kohler sink & fixtures. This residence has 10 ft ceilings, Duette Shades, art lighting & refinished hardwood floors throughout. A marble fireplace graces the living areas, overlooking the corner balcony. The spacious Primary bedroom has extra seating area. The marble Primary Bath features dual Kallista Sinks, Kohler fixtures, jetted tub, separate shower with bench, semi-private water closet & a large walk-in closet. The Guest Suite is on the opposite side of the residence, providing privacy. The marble Guest Bath has an oversized shower and a walk-in closet. Located in Fashionable Uptown near Klyde Warren Park, Victory Park, American Airlines Center, CBD, #1 Arts District in US, Design District, Crescent, Shops & myriads of Dallas' finest Restaurants. 93 Walkability score, 77 Bike score.
Listing Agent
Dave Perry Miller Real Estate Brokerage Phone: 214-369-6000 License #0191545 Listed on: 11/12/2025

Co-Listing Agent
Dave Perry Miller Real Estate Brokerage Phone: 214-369-6000 License #0712175
Condo Details
Home Type
- Condominium
Est. Annual Taxes
- $30,173
Year Built
- Built in 2008
Lot Details
- Aluminum or Metal Fence
- Few Trees
- Lawn
- Garden
- Back Yard
Parking
- 2 Car Attached Garage
- Porte-Cochere
- Side by Side Parking
- Electric Gate
Home Design
- Traditional Architecture
- Brick Exterior Construction
Interior Spaces
- 1,701 Sq Ft Home
- 1-Story Property
- Open Floorplan
- Wired For Sound
- Gas Log Fireplace
- Stone Fireplace
- ENERGY STAR Qualified Windows
- Living Room with Fireplace
Kitchen
- Range
- Warming Drawer
- Built-In Refrigerator
- Dishwasher
- Kitchen Island
- Disposal
Flooring
- Wood
- Marble
Bedrooms and Bathrooms
- 2 Bedrooms
- Walk-In Closet
Home Security
Pool
- Heated In Ground Pool
- Gunite Pool
- Pool Water Feature
Outdoor Features
- Balcony
- Covered Patio or Porch
- Outdoor Grill
Schools
- Houston Elementary School
- North Dallas High School
Utilities
- Central Air
- Heat Pump System
- Vented Exhaust Fan
- Tankless Water Heater
- High Speed Internet
- Cable TV Available
Additional Features
- Accessible Elevator Installed
- Energy-Efficient Thermostat
Listing and Financial Details
- Residential Lease
- Property Available on 2/15/24
- Tenant pays for cable TV, electricity, insurance, water
- 12 Month Lease Term
- Legal Lot and Block 1 / 3/948
- Assessor Parcel Number 00C61280000001005
Community Details
Overview
- Ritz Carlton Residences Subdivision
Amenities
- Concierge
- Valet Parking
- Restaurant
- Clubhouse
Recreation
- Fitness Center
- Community Pool
- Park
Pet Policy
- No Pets Allowed
Security
- Carbon Monoxide Detectors
- Fire and Smoke Detector
- Fire Sprinkler System
Map
Source: North Texas Real Estate Information Systems (NTREIS)
MLS Number: 21103241
APN: 00C61280000001005
- 2525 N Pearl St Unit 1002
- 2525 N Pearl St Unit 1601
- 2555 N Pearl St Unit 505
- 2555 N Pearl St Unit 1903
- 2555 N Pearl St Unit 2200
- 2555 N Pearl St Unit 201
- 2011 Cedar Springs Rd Unit 106
- 2025 Woodall Rodgers Fwy Unit 51
- 2315 Routh St
- 1918 Olive St Unit 1201
- 1918 Olive St Unit 1603
- 1918 Olive St Unit 202
- 1918 Olive St Unit 3402
- 1918 Olive St Unit 502
- 1918 Olive St Unit 2401
- 2610 State St
- 2900 Mckinnon St Unit 1001
- 2900 Mckinnon St Unit 1503
- 2900 Mckinnon St Unit 404
- 2900 Mckinnon St Unit 2704
- 2525 N Pearl St Unit 1201
- 2555 N Pearl St Unit 2001
- 1999 Mckinney Ave Unit 1806
- 1999 Mckinney Ave Unit 1402
- 2225 N Harwood St
- 2300 Leonard St Unit 501
- 2025 Woodall Rodgers Fwy Unit 51
- 2728 Mckinnon St
- 2323 N Akard St Unit 2301
- 2620 Maple Ave
- 2500 Mckinney Ave
- 1700 Cedar Springs Rd
- 1700 Cedar Springs Rd Unit 2503
- 2620 Maple Ave Unit 617
- 2620 Maple Ave Unit 1202
- 1855 Payne St
- 1918 Olive St Unit 1603
- 2607 Colby St
- 2500 N Houston St
- 2588 N Houston St
