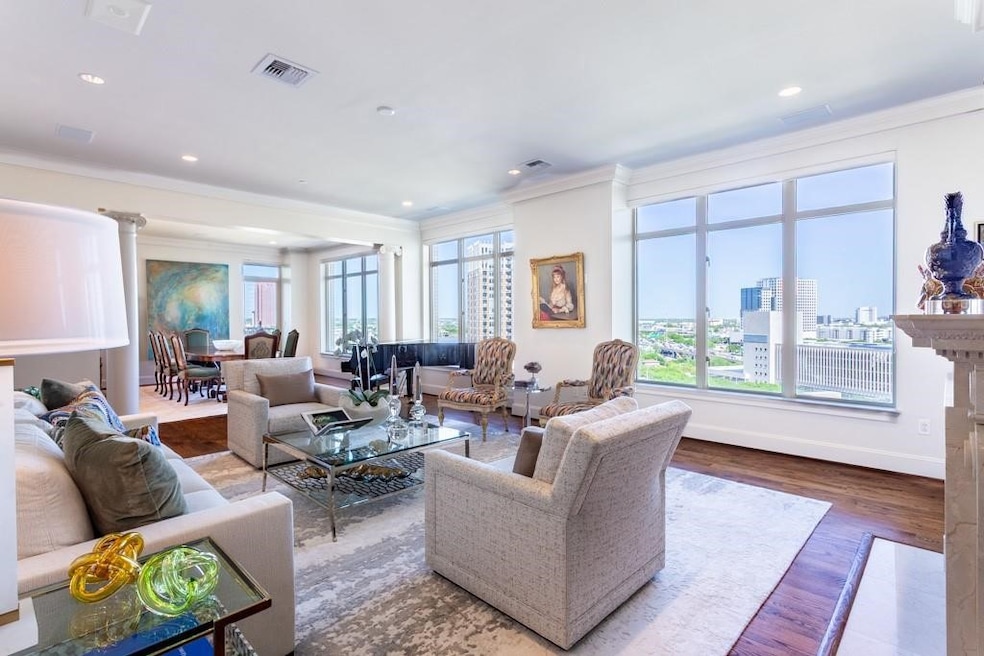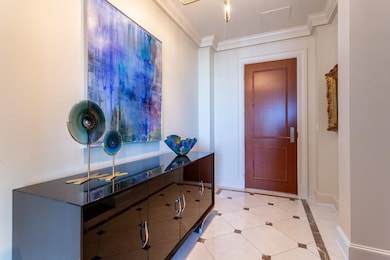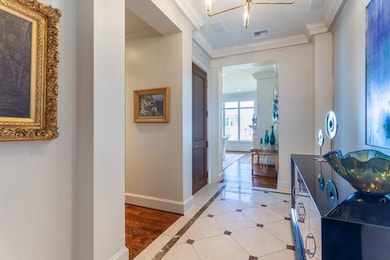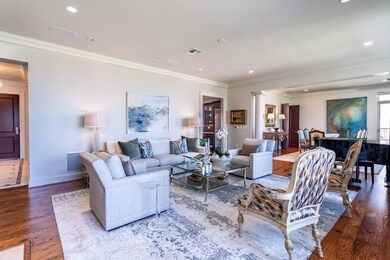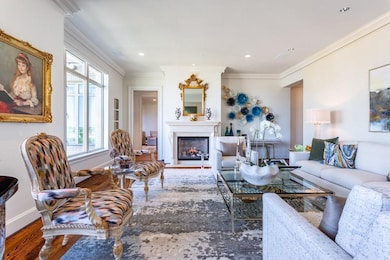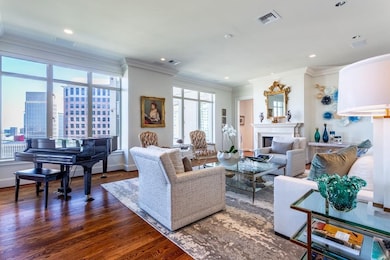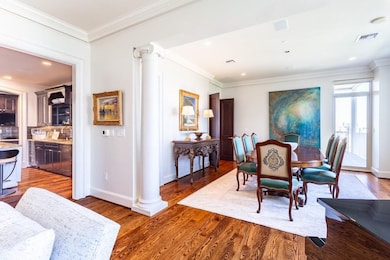2525 N Pearl St Unit 1201 Dallas, TX 75201
Uptown NeighborhoodHighlights
- Valet Parking
- 1-minute walk to Mckinney And Pearl - South
- 3.34 Acre Lot
- Heated In Ground Pool
- Built-In Refrigerator
- Open Floorplan
About This Home
Enjoy the legendary Ritz-Carlton service & amenities while living above it all in the lap of luxury in fashionable Uptown Dallas! Newly updated Kitchen with fresh island, counters & painted cabinets. Beautiful Ritz-Carlton corner residence with expansive views. Dramatic 10 ft ceilings, hardwood floors, marble fireplace & baths. Inlaid marble Entry opens to impressive Living & Dining with walls of operable windows. Large Living Room has gas log marble fireplace. The newly updated Chef's island Kitchen is equipped with Sub Zero, Wolf & Asko appliances, granite counters, custom soft-close cabinetry, a second sink & wine refrigerator that make a perfect Wet Bar, as well as a large pantry. Near the Kitchen is a full-size Laundry with a sink and abundant cabinetry. The Dining Room will accommodate large dinner parties easily and opens to the corner balcony. The generous Primary Suite overlooks the balcony on one side & Uptown on the other side. The oversized Primary ensuite marble Bath boasts a separate jetted garden tub & seamless shower, dual vanities, a makeup table, two water closets & large walk-in closet. The split Guest Suite is also oversized and features a large marble bath & walk-in closet. Two assigned parking spaces and a storage unit come with this home. Enjoy 5-Star Ritz-Carlton Hotel services including concierge, room service, valet, owners' lounge, fitness center, resort-style pool, full-service Ritz-Carlton Spa, award-winning Fearings Restaurant, Rattlesnake Bar & al fresco Live Oak Bar with live music on some weekends. At the crux of 5 highways for a fast commute in any direction. In walkable (93 walk score) Uptown near Klyde Warren Park, the nation's #1 & largest contiguous urban Arts District in the US, The Crescent, Victory Park, American Airlines Center featuring Mavs & Stars games plus concerts, the Design District, Central Business District & a myriad of Dallas' finest restaurants, shops & entertainment venues.
Listing Agent
Dave Perry Miller Real Estate Brokerage Phone: 214-369-6000 License #0191545 Listed on: 10/13/2025

Co-Listing Agent
Dave Perry Miller Real Estate Brokerage Phone: 214-369-6000 License #0712175
Condo Details
Home Type
- Condominium
Est. Annual Taxes
- $45,179
Year Built
- Built in 2008
Lot Details
- Wrought Iron Fence
- Aluminum or Metal Fence
- Landscaped
- Few Trees
- Garden
Parking
- 2 Car Attached Garage
- Common or Shared Parking
- Lighted Parking
- Side by Side Parking
- Circular Driveway
- Electric Gate
Home Design
- Traditional Architecture
- Brick Exterior Construction
Interior Spaces
- 2,589 Sq Ft Home
- 1-Story Property
- Open Floorplan
- Wired For Sound
- Gas Log Fireplace
- Living Room with Fireplace
Kitchen
- Range
- Microwave
- Built-In Refrigerator
- Dishwasher
- Wine Cooler
- Kitchen Island
- Disposal
Flooring
- Wood
- Stone
- Marble
Bedrooms and Bathrooms
- 2 Bedrooms
- Walk-In Closet
- Double Vanity
Laundry
- Dryer
- Washer
Home Security
Pool
- Heated In Ground Pool
- Gunite Pool
Outdoor Features
- Balcony
- Exterior Lighting
- Outdoor Grill
Schools
- Houston Elementary School
- North Dallas High School
Utilities
- Central Air
- Heat Pump System
- Vented Exhaust Fan
- High Speed Internet
- Cable TV Available
Listing and Financial Details
- Residential Lease
- Property Available on 10/9/25
- Tenant pays for cable TV, electricity, insurance, water
- 12 Month Lease Term
- Legal Lot and Block 1 / 3/948
- Assessor Parcel Number 00C61280000001201
Community Details
Overview
- Association fees include management, gas, ground maintenance, maintenance structure
- Ritz Carlton Kristy Lesiuk Association
- Ritz Carlton Residences Condo In Uptown Subdivision
Amenities
- Valet Parking
Pet Policy
- No Pets Allowed
Security
- Carbon Monoxide Detectors
- Fire and Smoke Detector
- Fire Sprinkler System
Map
Source: North Texas Real Estate Information Systems (NTREIS)
MLS Number: 21069527
APN: 00C61280000001201
- 2525 N Pearl St Unit 1002
- 2525 N Pearl St Unit 1601
- 2555 N Pearl St Unit 505
- 2555 N Pearl St Unit 1903
- 2555 N Pearl St Unit 2200
- 2555 N Pearl St Unit 201
- 2011 Cedar Springs Rd Unit 106
- 2025 Woodall Rodgers Fwy Unit 51
- 2315 Routh St
- 1918 Olive St Unit 1201
- 1918 Olive St Unit 1603
- 1918 Olive St Unit 202
- 1918 Olive St Unit 3402
- 1918 Olive St Unit 502
- 1918 Olive St Unit 2401
- 2610 State St
- 2900 Mckinnon St Unit 1001
- 2900 Mckinnon St Unit 1503
- 2900 Mckinnon St Unit 404
- 2900 Mckinnon St Unit 2704
- 2525 N Pearl St Unit 1005
- 2555 N Pearl St Unit 2001
- 1999 Mckinney Ave Unit 1806
- 1999 Mckinney Ave Unit 1402
- 2225 N Harwood St
- 2300 Leonard St Unit 501
- 2025 Woodall Rodgers Fwy Unit 51
- 2728 Mckinnon St
- 2323 N Akard St Unit 2301
- 2620 Maple Ave
- 2500 Mckinney Ave
- 1700 Cedar Springs Rd
- 1700 Cedar Springs Rd Unit 2503
- 2620 Maple Ave Unit 617
- 2620 Maple Ave Unit 1202
- 1855 Payne St
- 1918 Olive St Unit 1603
- 2607 Colby St
- 2500 N Houston St
- 2588 N Houston St
