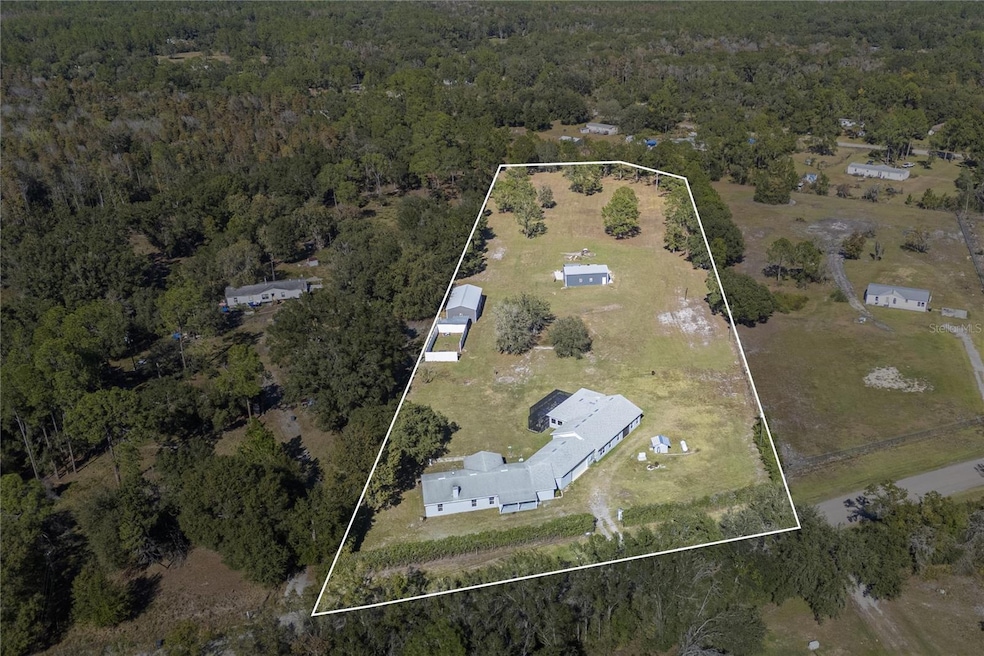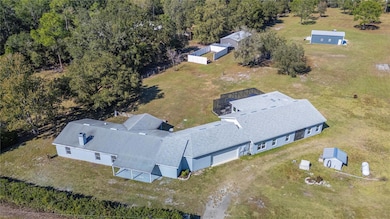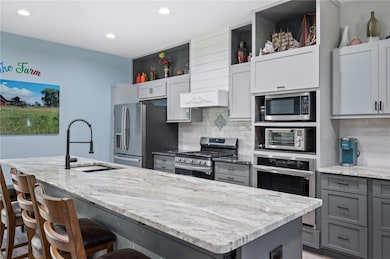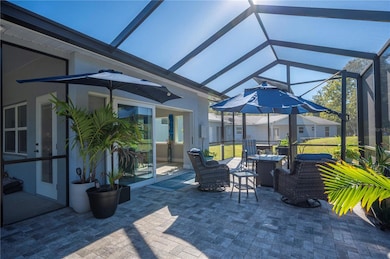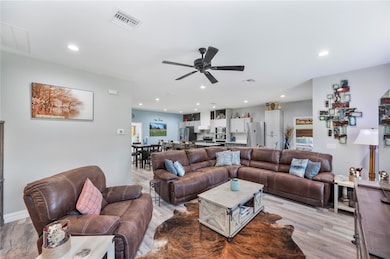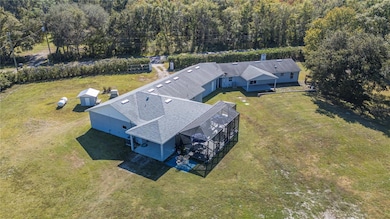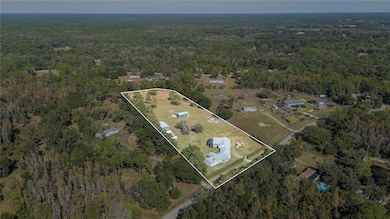2525 Ranchland Acres Rd Lakeland, FL 33809
Estimated payment $5,812/month
Highlights
- Additional Residence on Property
- Oak Trees
- Family Room with Fireplace
- Lincoln Avenue Academy Rated A-
- Open Floorplan
- High Ceiling
About This Home
Discover the perfect blend of modern and country tranquility on this rare 5-acre multi-generational property, featuring two move in ready homes. The primary home built in 2022 showcases a spacious open, split floor plan with 2 bedrooms, 2.5 bathrooms, and 2,109 sq. ft. of thoughtfully designed living space. Entertain effortlessly in the kitchen with custom cabinets and granite countertops, while guests gather in the expansive living areas or enjoy the large screened lanai (brick pavers) overlooking serene acreage. Abundant storage and functional design make everyday living a pleasure. The updated secondary home (accessory dwelling or mother-n-law) offers a full kitchen with 3 bedrooms, 3 bathrooms, spacious split floor plan and 2038 sq ft of additional living space. Primary Bedroom has 2 separate bathrooms. One of the primary bathrooms has a soaking tub with a separate shower. An additional room in the home can be used as a flex room, den or additional storage. Another large rear porch for additional entertainment or relaxing. Again another great HOME for additional entertaining. Both homes are seamlessly connected by a 2-car garage. Easy access to both homes without stepping outside. Additional highlights include an automatic front gate, 24k generator, 500-gallon propane tank (owned), commercial-grade saltwater filtration system, metal-roof barn - AC Controlled (25x40), workshop (52x25), septic and drain field redone in 2023, and well and pressure tank replaced in 2025. Primary home has a 2 zone AC unit. This property is ideal for entertaining, hobby farming, or simply enjoying the charm and freedom of country living, this property offers unmatched versatility and lifestyle appeal. The primary home has an additional carport on the side for more parking. Bring all your toys and enjoy country living, Schedule your showing today! Within minutes to I4
Listing Agent
REMAX EXPERTS Brokerage Email: adockery@remax.net License #3246655 Listed on: 11/14/2025

Home Details
Home Type
- Single Family
Est. Annual Taxes
- $7,263
Year Built
- Built in 1994
Lot Details
- 5.16 Acre Lot
- Dirt Road
- North Facing Home
- Barbed Wire
- Chain Link Fence
- Electric Fence
- Landscaped
- Oak Trees
- Property is zoned RC
HOA Fees
- $42 Monthly HOA Fees
Parking
- 2 Car Attached Garage
- 1 Carport Space
Home Design
- Slab Foundation
- Shingle Roof
- Block Exterior
- Stucco
Interior Spaces
- 4,147 Sq Ft Home
- 1-Story Property
- Open Floorplan
- Shelving
- Tray Ceiling
- High Ceiling
- Ceiling Fan
- Sliding Doors
- Family Room with Fireplace
- Great Room
- Family Room Off Kitchen
- Dining Room
- Den
- Utility Room
- Laundry Room
- Walk-Up Access
Kitchen
- Eat-In Kitchen
- Breakfast Bar
- Walk-In Pantry
- Range
- Dishwasher
- Cooking Island
- Granite Countertops
Flooring
- Brick
- Laminate
- Tile
- Luxury Vinyl Tile
Bedrooms and Bathrooms
- 5 Bedrooms
- Split Bedroom Floorplan
- En-Suite Bathroom
- Walk-In Closet
- Soaking Tub
- Shower Only
Outdoor Features
- Covered Patio or Porch
- Separate Outdoor Workshop
- Outdoor Storage
Additional Homes
- Additional Residence on Property
- 2,038 SF Accessory Dwelling Unit
Schools
- Socrum Elementary School
- Lake Gibson Middle/Junio School
- Lake Gibson High School
Farming
- Frame Barn
Utilities
- Central Heating and Cooling System
- Power Generator
- Propane
- Natural Gas Connected
- Water Filtration System
- 1 Water Well
- Gas Water Heater
- 1 Septic Tank
Community Details
- Sentry Management Association, Phone Number (800) 932-6636
- Ranchland Acres Add Subdivision
Listing and Financial Details
- Visit Down Payment Resource Website
- Tax Lot 67
- Assessor Parcel Number 23-26-15-000396-000670
Map
Home Values in the Area
Average Home Value in this Area
Tax History
| Year | Tax Paid | Tax Assessment Tax Assessment Total Assessment is a certain percentage of the fair market value that is determined by local assessors to be the total taxable value of land and additions on the property. | Land | Improvement |
|---|---|---|---|---|
| 2025 | $7,263 | $566,634 | -- | -- |
| 2024 | $4,127 | $550,665 | -- | -- |
| 2023 | $4,127 | $311,854 | $95,460 | $216,394 |
| 2022 | $3,876 | $257,252 | $79,112 | $178,140 |
| 2021 | $1,318 | $101,269 | $0 | $0 |
| 2020 | $1,285 | $99,871 | $0 | $0 |
| 2018 | $1,214 | $95,806 | $0 | $0 |
| 2017 | $1,188 | $93,835 | $0 | $0 |
| 2016 | $1,147 | $91,905 | $0 | $0 |
| 2015 | $804 | $91,266 | $0 | $0 |
| 2014 | $272 | $90,542 | $0 | $0 |
Property History
| Date | Event | Price | List to Sale | Price per Sq Ft | Prior Sale |
|---|---|---|---|---|---|
| 11/14/2025 11/14/25 | For Sale | $980,000 | +211.1% | $236 / Sq Ft | |
| 06/04/2021 06/04/21 | Sold | $315,000 | +1.6% | $188 / Sq Ft | View Prior Sale |
| 04/26/2021 04/26/21 | Pending | -- | -- | -- | |
| 04/21/2021 04/21/21 | Price Changed | $310,000 | -4.6% | $185 / Sq Ft | |
| 04/02/2021 04/02/21 | For Sale | $325,000 | -- | $193 / Sq Ft |
Purchase History
| Date | Type | Sale Price | Title Company |
|---|---|---|---|
| Warranty Deed | $315,000 | Stewart Title Company | |
| Warranty Deed | $83,500 | -- | |
| Deed | -- | -- | |
| Deed | $21,500 | -- | |
| Deed | $21,500 | -- |
Mortgage History
| Date | Status | Loan Amount | Loan Type |
|---|---|---|---|
| Open | $256,410 | FHA | |
| Previous Owner | $53,500 | New Conventional | |
| Previous Owner | $76,550 | No Value Available |
Source: Stellar MLS
MLS Number: L4957289
APN: 23-26-15-000396-000670
- 2730 Ranchland Acres Rd
- 0 Countryland Dr
- 12315 Ranchland Trail
- 2805 Forestland Dr
- 2039 Ranchland Dr
- 12333 Farmettes Rd
- 1828 Gator Creek Ranch Rd
- 12552 Farmettes Rd
- 11441 Ko Dr
- 0 Ranchland Dr Unit MFRL4951563
- 2511 Ko Ct
- 11111 Ko Dr
- 3050 Old Soldier Rd
- 2139 Trailswood Path
- 10845 Rockridge Rd
- 10916 Country Haven Dr
- 0 Rockridge Rd Unit 14048730
- 10832 Country Haven Dr
- 11711 Lakeland Acres Rd
- 1110 Saddlewood Blvd
- 3185 Winchester Estates Loop
- 3611 Tom Bryan Ln
- 3039 Fort Socrum Village Blvd
- 8834 Pebblebrooke Dr
- 2419 Hamlet Cir
- 2684 Porter St
- 8248 Campbell Crossing Cir
- 8255 Settlers Crk Lp
- 1400 Banana Rd Unit 106
- 1400 Banana Rd Unit 152
- 1400 Banana Rd Unit 47
- 1400 Banana Rd Unit 62
- 1400 Banana Rd Unit 75
- 1400 Banana Rd Unit 11
- 1400 Banana Rd Unit 112
- 8150 Oakhurst Blvd
- 8125 Oakhurst Blvd
- 8097 Settlers Creek Cir
- 3311 Mahogany Pointe Loop
- 3012 Cobbler Square Ln
