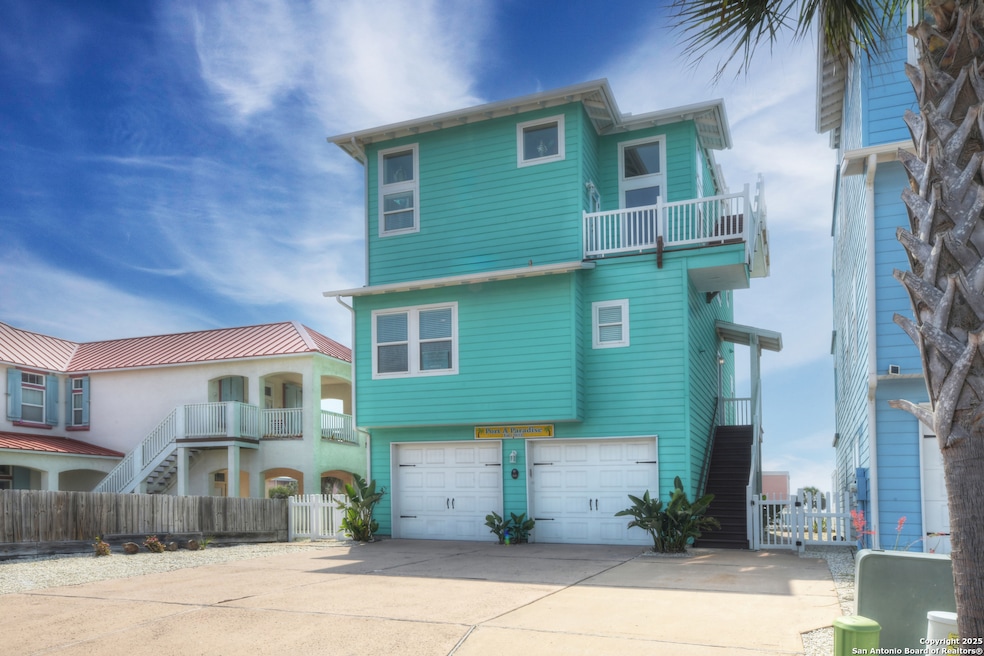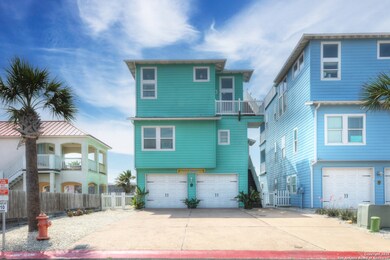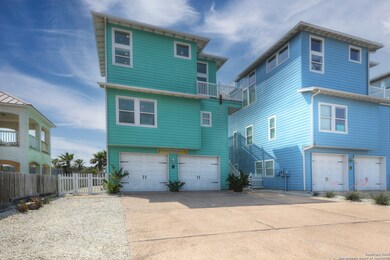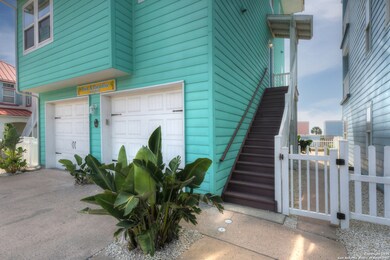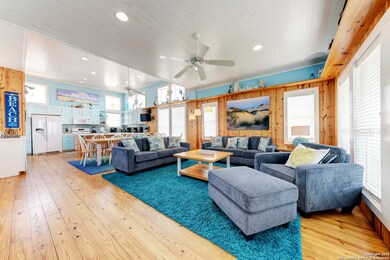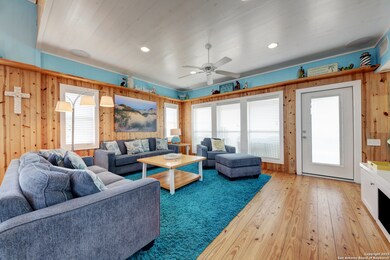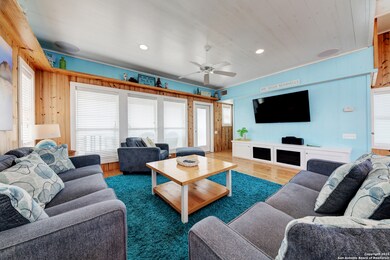2525 S 11th St Unit 66 Port Aransas, TX 78373
Estimated payment $6,119/month
Highlights
- Open Floorplan
- Wood Flooring
- Solid Surface Countertops
- Olsen Elementary School Rated A-
- High Ceiling
- 2 Car Attached Garage
About This Home
Welcome to this beautifully designed, fully furnished 4-bedroom, 3.5-bath beach retreat just minutes from the shore! Spanning three stories with a fourth-story observation deck, this home offers breathtaking ocean views - perfect for your morning coffee or evening sunsets. The first floor features a spacious two-car garage and a private guest suite with a full kitchenette, full bath, and separate outdoor access - ideal for visitors or rental income. An elevator ensures easy access to all levels. On the second floor, you'll find a generous primary suite with an en-suite bath and private balcony, along with two additional bedrooms offering plenty of space for a variety of living arrangements. The third floor is designed for entertaining with an open-concept living, kitchen, and dining area filled with natural light. The kitchen boasts granite countertops, breakfast bar, and ample cabinet space for all your storage needs. Enjoy ocean breezes from the outdoor balcony, and a convenient half bath completes this level. Located in a gated community with two pools and private trash pickup, this home is turnkey-ready for short-term rentals or your own beachside escape. With easy access to local dining, shopping, and the beach, this is Port Aransas living at its finest! Schedule your showing today!
Listing Agent
Jeffrey Pozzi
Coldwell Banker D'Ann Harper Listed on: 05/29/2025
Property Details
Home Type
- Condominium
Est. Annual Taxes
- $11,809
Year Built
- Built in 2012
HOA Fees
- $387 Monthly HOA Fees
Home Design
- Slab Foundation
- Composition Roof
Interior Spaces
- 2,060 Sq Ft Home
- 3-Story Property
- Open Floorplan
- High Ceiling
- Ceiling Fan
- Window Treatments
- Combination Dining and Living Room
- Inside Utility
Kitchen
- Breakfast Bar
- Stove
- Microwave
- Ice Maker
- Dishwasher
- Solid Surface Countertops
- Disposal
Flooring
- Wood
- Concrete
- Ceramic Tile
Bedrooms and Bathrooms
- 4 Bedrooms
Laundry
- Dryer
- Washer
Parking
- 2 Car Attached Garage
- Garage Door Opener
Schools
- Olsen Elementary School
- Brundett Middle School
- Port Arans High School
Utilities
- Central Heating and Cooling System
- Electric Water Heater
- Private Sewer
- Cable TV Available
Community Details
- $250 HOA Transfer Fee
- Village Walk Condos Association
- Mandatory home owners association
Listing and Financial Details
- Assessor Parcel Number 9083-0000-0660
- Seller Concessions Offered
Map
Home Values in the Area
Average Home Value in this Area
Tax History
| Year | Tax Paid | Tax Assessment Tax Assessment Total Assessment is a certain percentage of the fair market value that is determined by local assessors to be the total taxable value of land and additions on the property. | Land | Improvement |
|---|---|---|---|---|
| 2025 | $12,498 | $906,146 | $209,840 | $696,306 |
| 2024 | $12,498 | $972,115 | $209,840 | $762,275 |
| 2023 | $12,146 | $961,134 | $209,840 | $751,294 |
| 2022 | $11,749 | $760,199 | $62,952 | $697,247 |
| 2021 | $10,360 | $611,090 | $62,952 | $548,138 |
| 2020 | $8,280 | $469,954 | $62,952 | $407,002 |
| 2019 | $8,911 | $479,172 | $62,952 | $416,220 |
| 2018 | $6,920 | $378,540 | $94,428 | $284,112 |
| 2017 | $9,211 | $504,705 | $94,428 | $410,277 |
| 2016 | $9,369 | $513,389 | $94,428 | $418,961 |
| 2015 | $7,255 | $505,000 | $78,690 | $426,310 |
| 2014 | $7,255 | $382,413 | $78,690 | $303,723 |
Property History
| Date | Event | Price | List to Sale | Price per Sq Ft |
|---|---|---|---|---|
| 10/01/2025 10/01/25 | Price Changed | $899,000 | -5.4% | $436 / Sq Ft |
| 05/29/2025 05/29/25 | For Sale | $950,000 | -- | $461 / Sq Ft |
Purchase History
| Date | Type | Sale Price | Title Company |
|---|---|---|---|
| Vendors Lien | -- | First American Title Co |
Mortgage History
| Date | Status | Loan Amount | Loan Type |
|---|---|---|---|
| Open | $351,050 | New Conventional |
Source: San Antonio Board of REALTORS®
MLS Number: 1870930
APN: 381444
- 2525 S 11th St
- 2525 S 11th St Unit 44
- 2525 S 11th St Unit 95
- 2525 S 11th St Unit 47
- 2525 S 11th St Unit 24
- 2525 S 11th St Unit 4
- 883 Oceanside Dr
- 853 Oceanside Dr
- 623 Sandkey Dr
- 628 Marlin Azul
- 503 Royal Palm Ln
- 500 Royal Palm Ln
- 2606 S 11th St Unit 17
- 827 Oceanside Dr
- 854 Oceanside Dr
- 2727 S 11th St Unit 2
- 2727 S 11th St Unit 31
- 2727 S 11th St Unit 15
- 2727 S 11th St Unit 14
- 2727 S 11th St Unit 13
- 607 Sand Key Dr Unit ID1268417P
- 2606 Eleventh St Unit 11
- 328 Sea Isle Dr
- 214 Sunset Ave Unit 2
- 1813 Eleventh St Unit ID1325620P
- 622 Beach Access Road 1a
- 1701 S Station St Unit ID1325621P
- 800 Beach Access Road 1a
- 1319 S 11th St Unit 205
- 232 Nautilus
- 1117 S 9th St Unit 803
- 166 Triton Ln
- 416 E Avenue B
- 519 W Avenue C Unit B
- 5497 Tx-361 Unit ID1250695P
- 5497 Tx-361 Unit ID1045264P
- 6317 Tx-361
- 203 E Ransom Rd
- 933 S Rife St
- 802 S Houston St
