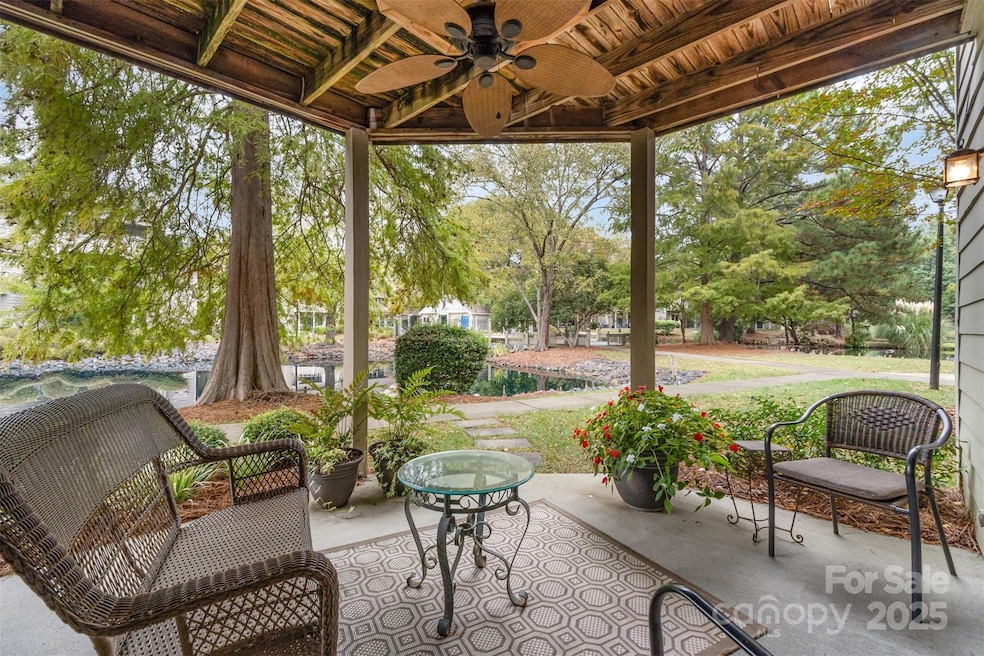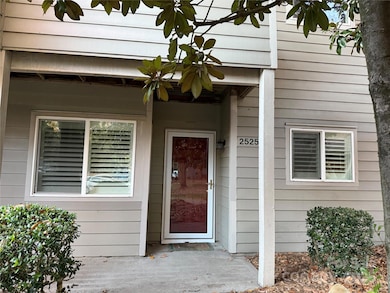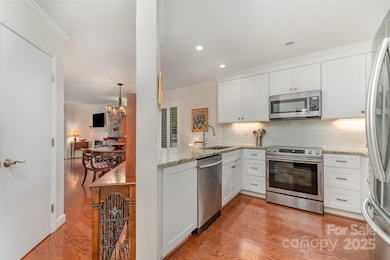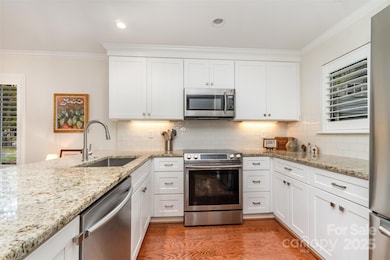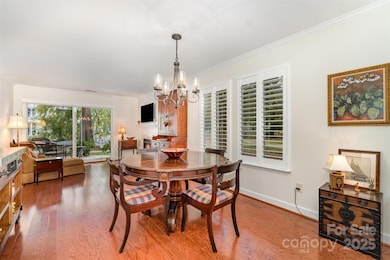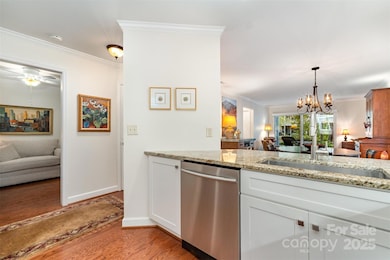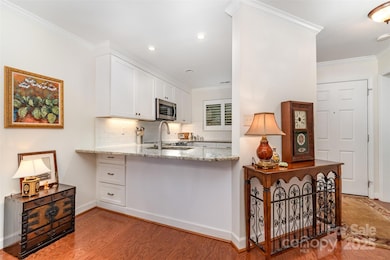2525 Stockbridge Dr Charlotte, NC 28210
Park Crossing NeighborhoodEstimated payment $1,938/month
Highlights
- Very Popular Property
- Pond
- End Unit
- South Mecklenburg High School Rated A-
- Wood Flooring
- Lawn
About This Home
FABULOUS QUAIL CORNERS RENOVATED END UNIT CONDO WITH STUNNING POND VIEWS!
Welcome to 2525 Stockbridge Drive — a beautifully updated 2-bedroom condo in the sought-after Creswick community. Enjoy one of the best views in the neighborhood, overlooking the lush landscaping and tranquil pond with its soothing fountain.
Quality updates include new plantation shutters ,crown moldings , new baseboard , smooth ceilings with canned lighting .The gleaming hardwood floors shine with natural light from the extra end-unit windows. The renovated kitchen features stylish new cabinetry, stainless steel appliances, granite countertops, under-mount sink, and a crisp white tiled backsplash. The open living and dining area flows effortlessly thru new oversized sliding doors w/remote shade leading to a great patio with an an awesome view and outdoor storage . The primary bedroom offers patio access and a walk-in closet, while the connecting updated bath boasts a large walk-in shower with a seat, new vanity, and added cabinetry for extra storage. Enjoy the resort-style pool (open May 1–Sept 30) and year-round recreation deck. Creswick is one of Quail Corners best-kept secrets—adjacent to Quail Corners Shopping Center with Harris Teeter, Walgreens, and dining options,. Just minutes to the Greenway , LYNX light rail and SouthPark Come tour this exceptional home and experience resort living today in South Charlotte
Listing Agent
Keller Williams Ballantyne Area Brokerage Email: kkskaar1@gmail.com License #244233 Listed on: 11/06/2025

Co-Listing Agent
Keller Williams Ballantyne Area Brokerage Email: kkskaar1@gmail.com License #337957
Property Details
Home Type
- Condominium
Est. Annual Taxes
- $1,605
Year Built
- Built in 1986
Lot Details
- End Unit
- Lawn
HOA Fees
- $284 Monthly HOA Fees
Home Design
- Garden Home
- Entry on the 1st floor
- Slab Foundation
- Architectural Shingle Roof
- Hardboard
Interior Spaces
- 1-Story Property
- Wired For Data
- Wood Burning Fireplace
- Living Room with Fireplace
- Wood Flooring
- Laundry closet
Kitchen
- Electric Oven
- Microwave
- Dishwasher
- Disposal
Bedrooms and Bathrooms
- 2 Main Level Bedrooms
- 1 Full Bathroom
Home Security
Parking
- 20 Open Parking Spaces
- Parking Lot
Outdoor Features
- Pond
Schools
- Smithfield Elementary School
- Quail Hollow Middle School
- South Mecklenburg High School
Utilities
- Cooling Available
- Heat Pump System
- Underground Utilities
- Electric Water Heater
- Cable TV Available
Listing and Financial Details
- Assessor Parcel Number 207-154-57
Community Details
Overview
- Cusick Management Association
- Creswick Condos
- Creswick Subdivision
- Mandatory home owners association
Security
- Carbon Monoxide Detectors
Map
Home Values in the Area
Average Home Value in this Area
Tax History
| Year | Tax Paid | Tax Assessment Tax Assessment Total Assessment is a certain percentage of the fair market value that is determined by local assessors to be the total taxable value of land and additions on the property. | Land | Improvement |
|---|---|---|---|---|
| 2025 | $1,605 | $191,722 | -- | $191,722 |
| 2024 | $1,605 | $191,722 | -- | $191,722 |
| 2023 | $1,140 | $191,722 | $0 | $191,722 |
| 2022 | $1,140 | $118,100 | $0 | $118,100 |
| 2021 | $1,254 | $118,100 | $0 | $118,100 |
| 2020 | $1,247 | $118,100 | $0 | $118,100 |
| 2019 | $1,231 | $118,100 | $0 | $118,100 |
| 2018 | $1,229 | $88,100 | $25,000 | $63,100 |
| 2017 | $1,203 | $88,100 | $25,000 | $63,100 |
| 2016 | $1,194 | $88,100 | $25,000 | $63,100 |
| 2015 | $1,182 | $88,100 | $25,000 | $63,100 |
| 2014 | $1,171 | $88,100 | $25,000 | $63,100 |
Property History
| Date | Event | Price | List to Sale | Price per Sq Ft |
|---|---|---|---|---|
| 11/06/2025 11/06/25 | For Sale | $289,000 | -- | $342 / Sq Ft |
Purchase History
| Date | Type | Sale Price | Title Company |
|---|---|---|---|
| Warranty Deed | $117,000 | None Available | |
| Warranty Deed | $74,500 | -- |
Mortgage History
| Date | Status | Loan Amount | Loan Type |
|---|---|---|---|
| Previous Owner | $74,500 | Fannie Mae Freddie Mac |
Source: Canopy MLS (Canopy Realtor® Association)
MLS Number: 4319570
APN: 207-154-57
- 2505 Breuster Dr
- 8340 Meadow Lakes Dr
- 2710 von Thuringer Ct
- 2734 Tiergarten Ln
- 2404 Quail Lake Dr Unit 2404
- 7047 Quail Hill Rd
- 2425 Bergen Ct
- 7004 Quail Hill Rd Unit 7004
- 8418 Double Eagle Gate Way
- 2526 Turnberry Ln
- 2506 Turnberry Ln
- 7295 Meeting St Unit 7295
- 7255 Meeting St Unit 7255
- 2408 Turnberry Ln
- 2707 Heidleburg Ln
- 9121 Four Acre Ct
- 1809 Sabrina Ct
- 8414 Knights Bridge Rd
- 9221 N Vicksburg Park Ct Unit 9221
- 6706 Honors Ct
- 2505 Stockbridge Dr
- 2555 Stockbridge Dr Unit C
- 8340 Meadow Lakes Dr
- 8644 Kirchenbaum Dr
- 8200 River Birch Dr
- 2321 Oldenburg Dr
- 1937 Sharon Rd W
- 6023 Tindall Park Dr
- 2026 Harvest Ln Unit 85
- 9252 N Vicksburg Park Ct
- 9252 Kings Canyon Dr
- 2004 Stoney Point Ln Unit 91
- 3224 Everly Enclave Way
- 1600 Village Brook Dr
- 7808 Andover Woods Dr
- 2804 Rosebay Ct
- 1608 Sharon Rd W Unit 46
- 9476 S Vicksburg Park Ct
- 7906 Oak Meadow Ct
- 3011 Ayana Dr
