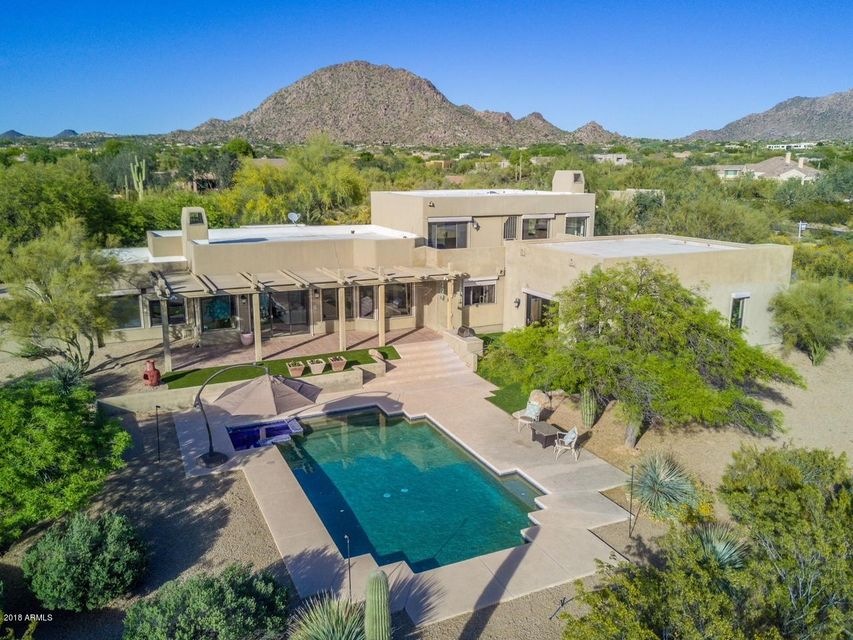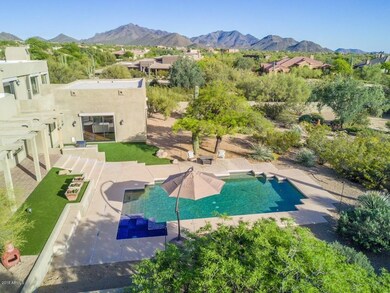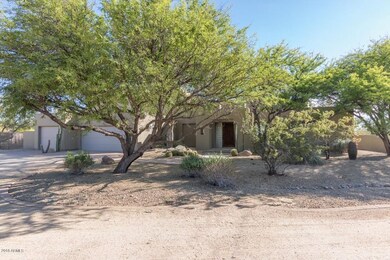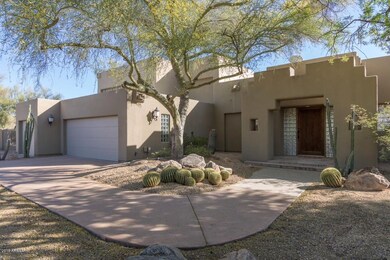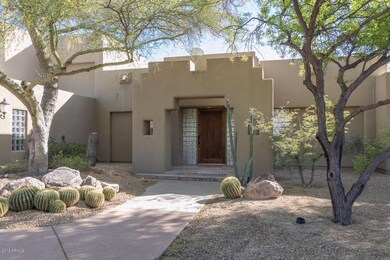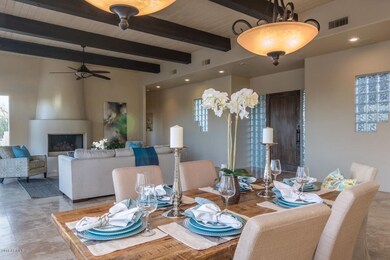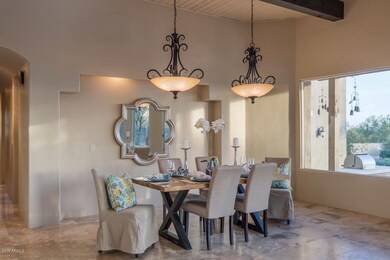
25255 N 90th Way Scottsdale, AZ 85255
Highlights
- Guest House
- Heated Spa
- Gated Community
- Sonoran Trails Middle School Rated A-
- RV Gated
- City Lights View
About This Home
As of September 2022Spectacular open floor plan with Great Room and Formal Dining-room upon entering home. Chefs dream Kitchen with all top of the line stainless steel appliances, Dacor, Viking, and Wolff, six burner gas stove top, Granite counter tops, large island with a separate sink. Kitchen opens to Family room. Upstairs Master Bedroom has it's own Oasis privacy with amazing views. Split floor-plan! The Guest Home is a Home in itself, 1,737 square feet with a Family room, kitchen, bedroom, and bathroom. Talk about privacy! The Resort backyard is great for entertaining or just to relax after a long day with a built-in BBQ. This home has been meticulously maintained! A must see home in prestigious North Scottsdale close to wonderful shopping, amazing restaurants 10 minutes to the 101
Last Agent to Sell the Property
RE/MAX Fine Properties License #SA635388000 Listed on: 02/12/2018

Co-Listed By
Del Rounds
RE/MAX Fine Properties License #SA104553000
Last Buyer's Agent
Non-MLS Agent
Non-MLS Office
Home Details
Home Type
- Single Family
Est. Annual Taxes
- $5,397
Year Built
- Built in 1988
Lot Details
- 2.44 Acre Lot
- Cul-De-Sac
- Desert faces the front and back of the property
- Wrought Iron Fence
- Block Wall Fence
- Artificial Turf
- Corner Lot
- Front and Back Yard Sprinklers
- Sprinklers on Timer
- Private Yard
Parking
- 3 Car Garage
- Garage Door Opener
- Circular Driveway
- RV Gated
Property Views
- City Lights
- Mountain
Home Design
- Wood Frame Construction
- Foam Roof
- Stucco
Interior Spaces
- 5,801 Sq Ft Home
- 2-Story Property
- Vaulted Ceiling
- Ceiling Fan
- Skylights
- Double Pane Windows
- Roller Shields
- Solar Screens
- Living Room with Fireplace
- 2 Fireplaces
- Security System Owned
Kitchen
- Breakfast Bar
- Built-In Microwave
- Dishwasher
- Kitchen Island
- Granite Countertops
Flooring
- Wood
- Carpet
- Stone
Bedrooms and Bathrooms
- 4 Bedrooms
- Fireplace in Primary Bedroom
- Walk-In Closet
- Primary Bathroom is a Full Bathroom
- 4.5 Bathrooms
- Dual Vanity Sinks in Primary Bathroom
- Bidet
- Hydromassage or Jetted Bathtub
- Bathtub With Separate Shower Stall
Laundry
- Laundry in unit
- Dryer
- Washer
Pool
- Heated Spa
- Private Pool
Outdoor Features
- Balcony
- Covered Patio or Porch
- Fire Pit
- Built-In Barbecue
Additional Homes
- Guest House
Schools
- Desert Sun Academy Elementary School
- Sonoran Trails Middle School
- Cactus High School
Utilities
- Refrigerated Cooling System
- Heating Available
- Cable TV Available
Listing and Financial Details
- Tax Lot 8
- Assessor Parcel Number 217-04-358
Community Details
Overview
- Property has a Home Owners Association
- Desert Skyline Association, Phone Number (480) 502-6719
- Desert Skyline Estates Subdivision
Security
- Gated Community
Ownership History
Purchase Details
Home Financials for this Owner
Home Financials are based on the most recent Mortgage that was taken out on this home.Purchase Details
Home Financials for this Owner
Home Financials are based on the most recent Mortgage that was taken out on this home.Purchase Details
Home Financials for this Owner
Home Financials are based on the most recent Mortgage that was taken out on this home.Purchase Details
Home Financials for this Owner
Home Financials are based on the most recent Mortgage that was taken out on this home.Purchase Details
Home Financials for this Owner
Home Financials are based on the most recent Mortgage that was taken out on this home.Purchase Details
Home Financials for this Owner
Home Financials are based on the most recent Mortgage that was taken out on this home.Purchase Details
Home Financials for this Owner
Home Financials are based on the most recent Mortgage that was taken out on this home.Purchase Details
Purchase Details
Home Financials for this Owner
Home Financials are based on the most recent Mortgage that was taken out on this home.Purchase Details
Similar Homes in Scottsdale, AZ
Home Values in the Area
Average Home Value in this Area
Purchase History
| Date | Type | Sale Price | Title Company |
|---|---|---|---|
| Warranty Deed | $3,500,000 | Premier Title | |
| Interfamily Deed Transfer | -- | Premier Title Agency | |
| Interfamily Deed Transfer | -- | Premier Title Agency | |
| Warranty Deed | $3,000,000 | Premier Title Agency | |
| Interfamily Deed Transfer | -- | Fidelity Natl Ttl Agcy Inc | |
| Interfamily Deed Transfer | -- | Fidelity Natl Ttl Agcy Inc | |
| Warranty Deed | $927,500 | Fidelity National Title Agen | |
| Warranty Deed | $539,900 | Ati Title Agency | |
| Trustee Deed | $480,493 | -- | |
| Interfamily Deed Transfer | -- | -- | |
| Warranty Deed | -- | Lawyers Title Of Arizona Inc | |
| Interfamily Deed Transfer | -- | -- |
Mortgage History
| Date | Status | Loan Amount | Loan Type |
|---|---|---|---|
| Open | $2,000,000 | Credit Line Revolving | |
| Previous Owner | $2,400,000 | New Conventional | |
| Previous Owner | $3,000,000 | Commercial | |
| Previous Owner | $1,550,000 | Future Advance Clause Open End Mortgage | |
| Previous Owner | $1,500,000 | Adjustable Rate Mortgage/ARM | |
| Previous Owner | $649,250 | Adjustable Rate Mortgage/ARM | |
| Previous Owner | $150,000 | Credit Line Revolving | |
| Previous Owner | $1,065,000 | Unknown | |
| Previous Owner | $993,750 | Negative Amortization | |
| Previous Owner | $200,000 | Credit Line Revolving | |
| Previous Owner | $670,000 | Unknown | |
| Previous Owner | $485,910 | New Conventional | |
| Previous Owner | $456,000 | No Value Available |
Property History
| Date | Event | Price | Change | Sq Ft Price |
|---|---|---|---|---|
| 09/30/2022 09/30/22 | Sold | $3,500,000 | -9.1% | $591 / Sq Ft |
| 09/20/2022 09/20/22 | Pending | -- | -- | -- |
| 09/08/2022 09/08/22 | Price Changed | $3,850,000 | -3.2% | $650 / Sq Ft |
| 06/12/2022 06/12/22 | For Sale | $3,975,888 | +32.5% | $671 / Sq Ft |
| 03/31/2021 03/31/21 | Sold | $3,000,000 | -6.2% | $506 / Sq Ft |
| 03/02/2021 03/02/21 | Pending | -- | -- | -- |
| 02/09/2021 02/09/21 | For Sale | $3,199,000 | +244.9% | $540 / Sq Ft |
| 07/30/2018 07/30/18 | Sold | $927,500 | -7.3% | $160 / Sq Ft |
| 06/03/2018 06/03/18 | Price Changed | $1,000,000 | -2.4% | $172 / Sq Ft |
| 05/16/2018 05/16/18 | Price Changed | $1,025,000 | -2.4% | $177 / Sq Ft |
| 04/25/2018 04/25/18 | Price Changed | $1,050,000 | -4.5% | $181 / Sq Ft |
| 02/12/2018 02/12/18 | For Sale | $1,100,000 | -- | $190 / Sq Ft |
Tax History Compared to Growth
Tax History
| Year | Tax Paid | Tax Assessment Tax Assessment Total Assessment is a certain percentage of the fair market value that is determined by local assessors to be the total taxable value of land and additions on the property. | Land | Improvement |
|---|---|---|---|---|
| 2025 | $5,420 | $110,039 | -- | -- |
| 2024 | $5,237 | $77,454 | -- | -- |
| 2023 | $5,237 | $134,120 | $26,820 | $107,300 |
| 2022 | $5,778 | $98,360 | $19,670 | $78,690 |
| 2021 | $6,457 | $96,410 | $19,280 | $77,130 |
| 2020 | $6,088 | $98,100 | $19,620 | $78,480 |
| 2019 | $5,856 | $97,780 | $19,550 | $78,230 |
| 2018 | $5,662 | $93,850 | $18,770 | $75,080 |
| 2017 | $5,397 | $92,280 | $18,450 | $73,830 |
| 2016 | $5,416 | $88,480 | $17,690 | $70,790 |
| 2015 | $5,075 | $80,700 | $16,140 | $64,560 |
Agents Affiliated with this Home
-
J
Seller's Agent in 2022
Joshua Peters
Engel & Voelkers Scottsdale
-
Johnathon De Young

Buyer's Agent in 2022
Johnathon De Young
Russ Lyon Sotheby's International Realty
(480) 619-0780
86 Total Sales
-
Josh Peters
J
Seller's Agent in 2021
Josh Peters
Realty One Group
(480) 788-7556
138 Total Sales
-
Monroe Zuber

Seller Co-Listing Agent in 2021
Monroe Zuber
Realty One Group
(480) 559-1711
60 Total Sales
-
Mary Ann Petratis

Seller's Agent in 2018
Mary Ann Petratis
RE/MAX
(480) 392-8363
73 Total Sales
-
D
Seller Co-Listing Agent in 2018
Del Rounds
RE/MAX
Map
Source: Arizona Regional Multiple Listing Service (ARMLS)
MLS Number: 5722543
APN: 217-04-358
- 25210 N 90th Way
- 9015 E Hackamore Dr
- 25507 N 88th Way
- 24779 N 91 St
- 9333 E Happy Valley Rd
- 24546 N 91st St
- 9525 E Buckskin Trail
- 24688 N 87th St
- 25232 N Horseshoe Trail
- 8702 E Remuda Dr Unit 2
- 24258 N 91st St
- 26285 N 89th St
- 8502 E Santa Catalina Dr
- 25483 N Wrangler Rd
- 8757 E Lariat Ln
- 9701 E Happy Valley Rd Unit 28
- 24618 N 84th St
- 24218 N 85th St
- 10040 E Happy Valley Rd Unit 204
- 10040 E Happy Valley Rd Unit 54
