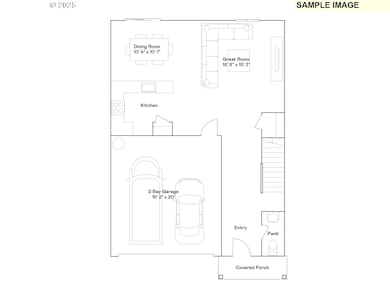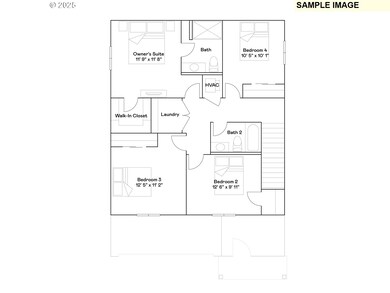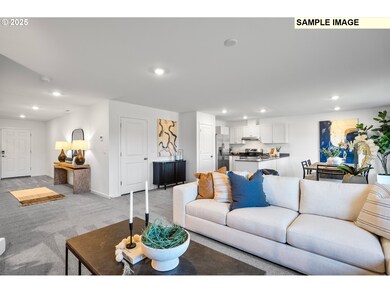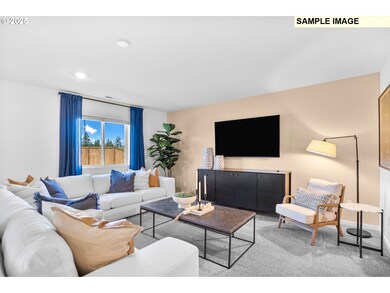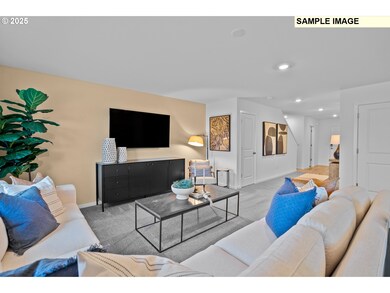25255 Todd Way Veneta, OR 97487
Estimated payment $2,677/month
Highlights
- Under Construction
- Quartz Countertops
- No HOA
- Territorial View
- Private Yard
- 3-minute walk to Jean's Park
About This Home
Brand new homes by Lennar at Oakley Estates in Veneta! The 4bd/2.5ba Dorothy farmhouse plan has everything needed for modern living in a two-story home. The open floorplan consisting of the kitchen, featuring quartz counters, S/S appliances, dining area & Great Room. The luxe owner's suite features a walk-in closet and en-suite bathroom. Also included: window blinds, fridge, washer & dryer, front and back sod & sprinklers and rear fencing. Taxes not yet assessed. Renderings and sample photos are artist conceptions only. Photos are of similar home so features and finishes may vary. Homesite #7, Estimated completion July, 2025.
Home Details
Home Type
- Single Family
Year Built
- Built in 2025 | Under Construction
Lot Details
- Fenced
- Sprinkler System
- Private Yard
Parking
- 2 Car Attached Garage
- Garage on Main Level
- Driveway
Home Design
- Pillar, Post or Pier Foundation
- Composition Roof
- Board and Batten Siding
- Lap Siding
- Cement Siding
Interior Spaces
- 1,792 Sq Ft Home
- 2-Story Property
- Double Pane Windows
- Vinyl Clad Windows
- Family Room
- Living Room
- Dining Room
- Wall to Wall Carpet
- Territorial Views
- Crawl Space
Kitchen
- Free-Standing Range
- Range Hood
- Plumbed For Ice Maker
- Dishwasher
- Stainless Steel Appliances
- Quartz Countertops
- Disposal
Bedrooms and Bathrooms
- 4 Bedrooms
- Walk-in Shower
Laundry
- Laundry Room
- Washer and Dryer
Schools
- Veneta Elementary School
- Fern Ridge Middle School
- Elmira High School
Utilities
- Cooling Available
- Heat Pump System
- Electric Water Heater
Additional Features
- Accessibility Features
- Porch
Community Details
- No Home Owners Association
Listing and Financial Details
- Builder Warranty
- Home warranty included in the sale of the property
- Assessor Parcel Number New Construction
Map
Home Values in the Area
Average Home Value in this Area
Property History
| Date | Event | Price | Change | Sq Ft Price |
|---|---|---|---|---|
| 09/01/2025 09/01/25 | Sold | $426,050 | 0.0% | $238 / Sq Ft |
| 08/28/2025 08/28/25 | Off Market | $426,050 | -- | -- |
| 08/25/2025 08/25/25 | Off Market | $426,050 | -- | -- |
| 08/19/2025 08/19/25 | Price Changed | $426,050 | -0.5% | $238 / Sq Ft |
| 07/19/2025 07/19/25 | Price Changed | $428,250 | -7.0% | $239 / Sq Ft |
| 06/26/2025 06/26/25 | For Sale | $460,400 | -- | $257 / Sq Ft |
Source: Regional Multiple Listing Service (RMLS)
MLS Number: 128903285
- 25249 Todd Way
- 25277 Todd Way
- Alderwood Plan at Oakley Estates
- Dorothy Plan at Oakley Estates
- Jordon Plan at Oakley Estates
- 25268 Tanglewood Way
- 25269 Tanglewood Way
- 25220 Tanglewood Way
- 25297 Todd Way
- 25214 Tanglewood Way
- 25221 Tanglewood Way
- 25412 Jeans Rd
- 88558 Jameson Way
- 88103 Jameson Way
- 25017 Dunham Rd
- 88055 Llama Ln
- 25246 Corky Ln
- 0 Bolton Hill Unit 24373023
- 0 Territorial Hwy
- 25197 E Bolton Rd

