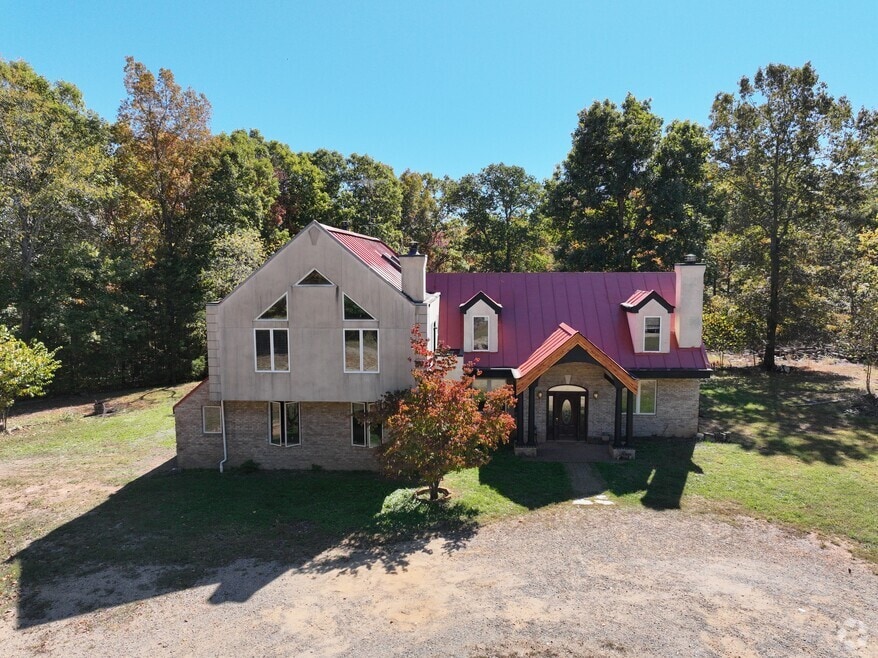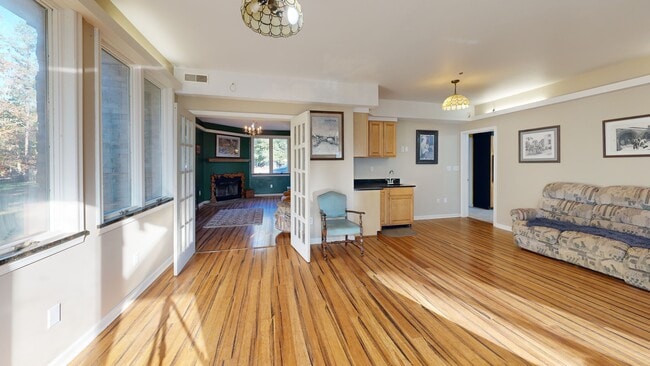
2526 Campbell Rd Keswick, VA 22947
Estimated payment $9,637/month
Highlights
- Barn
- Riding Ring
- Scenic Views
- Moss-Nuckols Elementary School Rated A-
- Home fronts a pond
- 37.59 Acre Lot
About This Home
Welcome to 2526 Campbell Rd, Keswick. This custom Mediterranean-style home-offered publicly for the first time-blends elegance with fortress-like strength. Designed and built by a local contractor and "prepper," it sits on 38 secluded acres of woods, fields, and trails with a year-round creek. The three-story home opens with a grand foyer featuring cathedral ceiling, brass chandelier, Italian marble floors, and black granite window sills throughout the main level. The bright kitchen includes solid black granite counters, large island, breakfast nook, and updated appliances. Main level offers a great room with wet bar and wood stove, receiving room and library/office-each with fireplaces-and a formal dining room. Upstairs are five bedrooms and three baths; two have private baths and fireplaces, one with antique stove and separate entrance. The primary suite has cathedral ceilings, marble fireplace, balcony, and spa bath with jacuzzi and shower. Third floor offers a partially finished suite with bath and balcony. Basement features 5-inch reinforced concrete ceilings, full bath, and design for a wood-fired furnace, kitchen, and laundry-ideal as a secure apartment or shelter. Geothermal HVAC plus four fireplaces and three wood stoves. Outbuildings include an 8-stall barn with LED lighting, 100x200 arena, auxiliary building for potential tiny home, sawmill on slab, 6-bay shed, and kiln. Hidden behind trees with a long private drive, R1-zoned and eligible for family subdivision. Ten minutes to Zion Crossroads, 20 minutes to UVA, and only 50 minutes to Richmond.
Home Details
Home Type
- Single Family
Est. Annual Taxes
- $5,172
Year Built
- Built in 2008
Lot Details
- 37.59 Acre Lot
- Home fronts a pond
- Home fronts a stream
Parking
- Attached Garage
Property Views
- Pond
- Scenic Vista
- Woods
- Creek or Stream
Home Design
- Brick Exterior Construction
- Metal Roof
Interior Spaces
- 8,000 Sq Ft Home
- Open Floorplan
- 1 Fireplace
- Entrance Foyer
- Family Room
- Living Room
- Dining Room
- Den
- Loft
- Bonus Room
- Partially Finished Basement
- Basement Fills Entire Space Under The House
- Fire Sprinkler System
Kitchen
- Oven
- Microwave
- Dishwasher
- Granite Countertops
- Disposal
Flooring
- Wood
- Tile
Bedrooms and Bathrooms
- 4 Bedrooms
- En-Suite Primary Bedroom
- Walk-In Closet
- 3 Full Bathrooms
Laundry
- Laundry Room
- Dryer
- Washer
Outdoor Features
- Deck
- Separate Outdoor Workshop
Utilities
- Central Air
- Geothermal Heating and Cooling
- Septic Tank
Additional Features
- Handicap Accessible
- Barn
- Riding Ring
3D Interior and Exterior Tours
Floorplans
Map
Home Values in the Area
Average Home Value in this Area
Tax History
| Year | Tax Paid | Tax Assessment Tax Assessment Total Assessment is a certain percentage of the fair market value that is determined by local assessors to be the total taxable value of land and additions on the property. | Land | Improvement |
|---|---|---|---|---|
| 2025 | $5,172 | $757,100 | $205,000 | $552,100 |
| 2024 | $5,172 | $718,400 | $188,200 | $530,200 |
| 2023 | $4,751 | $694,600 | $161,300 | $533,300 |
| 2022 | $4,540 | $630,600 | $158,700 | $471,900 |
| 2021 | $1,789 | $556,800 | $156,100 | $400,700 |
| 2020 | $2,912 | $404,400 | $156,100 | $248,300 |
| 2019 | $2,819 | $391,500 | $156,100 | $235,400 |
| 2018 | $2,780 | $386,100 | $156,100 | $230,000 |
| 2017 | $2,790 | $396,900 | $154,800 | $242,100 |
| 2016 | $2,790 | $387,500 | $154,800 | $232,700 |
| 2015 | $1,921 | $266,800 | $39,600 | $227,200 |
| 2013 | -- | $254,400 | $44,900 | $209,500 |
Property History
| Date | Event | Price | List to Sale | Price per Sq Ft |
|---|---|---|---|---|
| 10/21/2025 10/21/25 | Price Changed | $1,750,000 | +45.8% | $219 / Sq Ft |
| 09/29/2025 09/29/25 | Price Changed | $1,200,000 | +130.8% | $150 / Sq Ft |
| 09/18/2025 09/18/25 | Price Changed | $520,000 | +30.0% | $65 / Sq Ft |
| 08/29/2025 08/29/25 | For Sale | $400,000 | -- | $50 / Sq Ft |
About the Listing Agent

I'm an expert real estate agent with Dudley Resources in Richmond, VA and the nearby area, providing home-buyers and sellers with professional, responsive and attentive real estate services. Want an agent who'll really listen to what you want in a home? Need an agent who knows how to effectively market your home so it sells? Give me a call! I'm eager to help and would love to talk to you.
Tim's Other Listings
Source: My State MLS
MLS Number: 11593831
APN: 34-14
- 32 Glenmore Ln
- 37 Glenmore Ln Unit Lot 37
- 210 Happy Valley Rd
- 170 Glenmore Ln
- 211 Happy Valley Rd
- 202 Glenmore Ln
- 234 Glenmore Ln
- Leigh Plan at Green Spring Estates
- Stratford Plan at Green Spring Estates
- 215 Glenmore Ln
- Orchard Plan at Green Spring Estates
- Crenshaw Plan at Green Spring Estates
- Windsor Plan at Green Spring Estates
- Randolph Plan at Green Spring Estates
- Mallory Plan at Green Spring Estates
- Oakdale Plan at Green Spring Estates
- Glenwood Plan at Green Spring Estates
- 55 Liberty Ln
- 172 Liberty Ln
- 100 Kyle Ct
- 41 Bolling Cir
- 7 N Bearwood Dr
- 16 Marwood Dr
- 47 Laurin St
- B3 Marina Point Unit B3
- 760 James Madison Hwy
- 1045 Stonewood Dr
- 1518 Montessori Terrace
- 2000 Asheville Dr
- 310 Fisher St
- 1540 Avemore Ln
- 825 Beverley Dr Unit C
- 825 Beverley Dr Unit B
- 825 Beverley Dr
- 825 Beverley Dr Unit 2
- 338 S Pantops Dr
- 825 Beverley Dr
- 1475 Wilton Farm Rd
- 610-620 Riverside Shops Way





