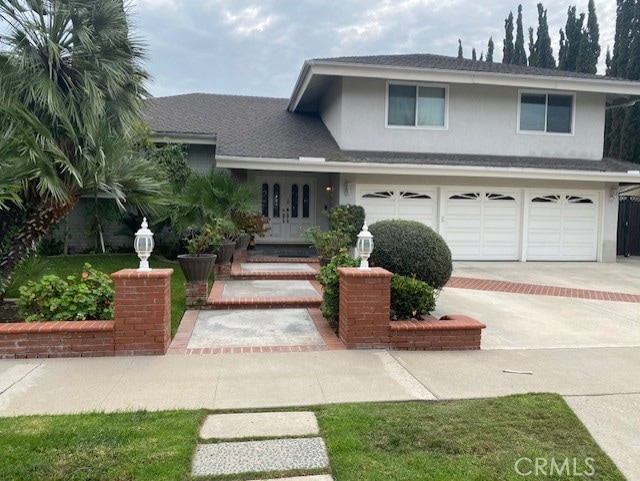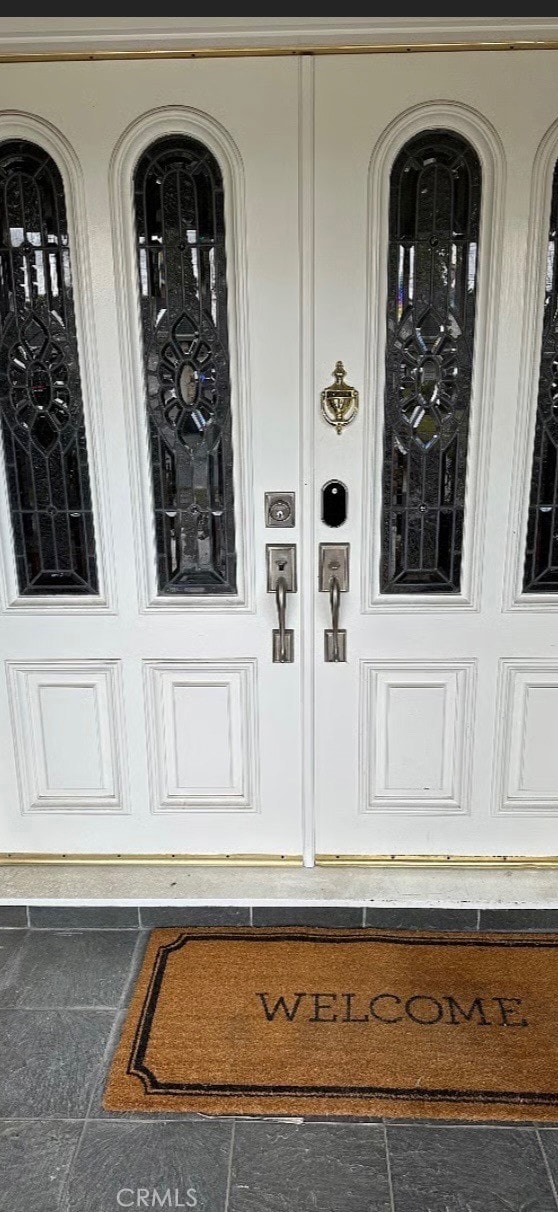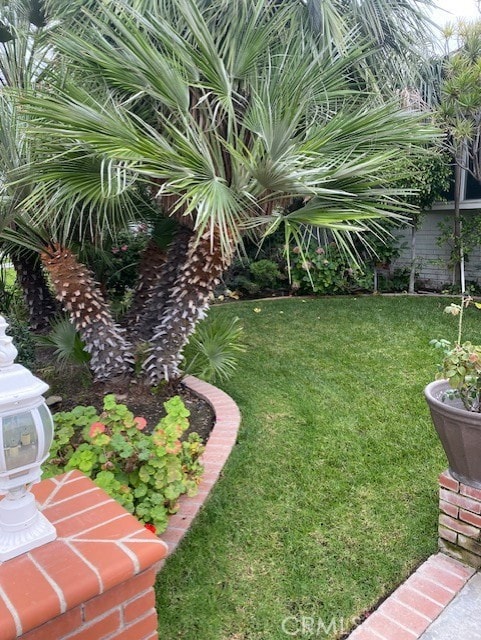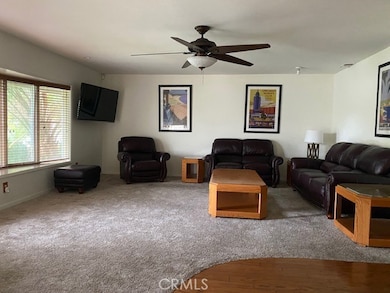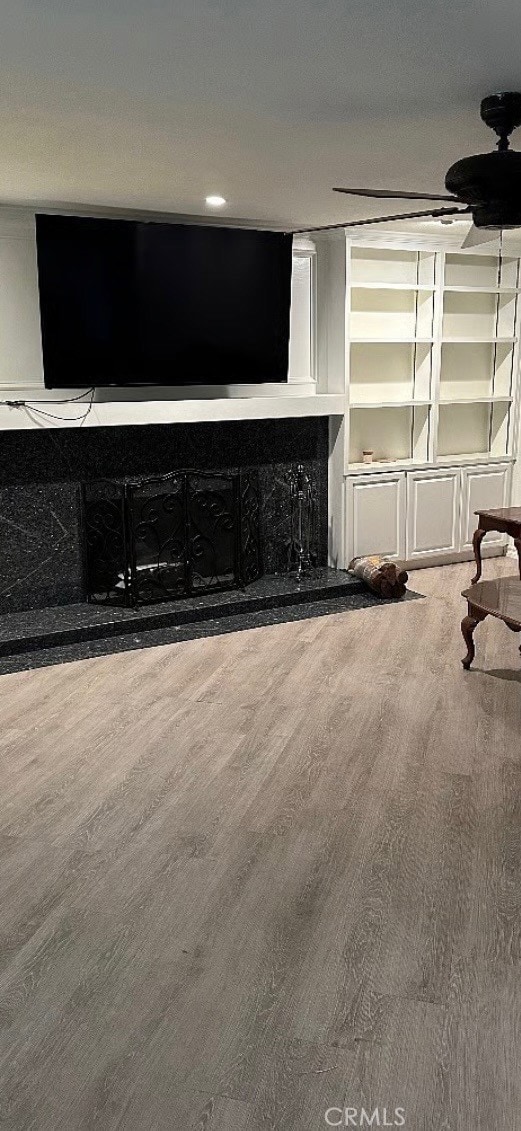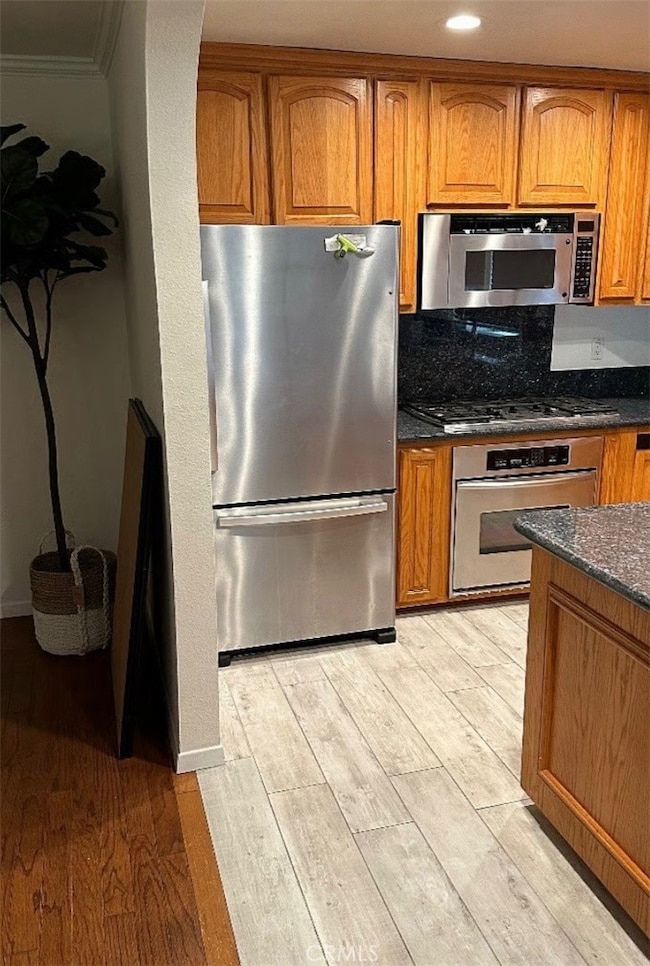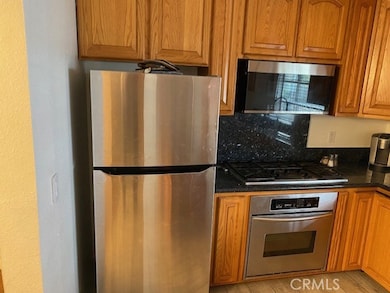2526 E Blueridge Ave Orange, CA 92867
Highlights
- Private Pool
- Updated Kitchen
- Wood Flooring
- Villa Park High School Rated A
- Open Floorplan
- Attic
About This Home
Location, location, location!
Situated in the highly desirable Orange/Villa Park community, this spacious 4-bedroom, 3-bath home offers comfort, style, and plenty of room to entertain. With 2,721 sq ft of living space on an 8,800 sq ft lot, this home features a generous layout perfect for gatherings and everyday living. Enjoy a large family room with a built-in bar that flows directly to the backyard—complete with a sparkling pool and spa for year-round enjoyment. A spacious formal dining room and oversized living room provide additional entertaining options. The well-appointed kitchen is ideal for cooking and baking, offering a gas range, stainless steel refrigerator, and stainless oven. A 3-car garage provides ample space for vehicles, storage, and toys. Located within top-rated schools, including Villa Park High School, and bordering the prestigious city of Villa Park. Enjoy quick freeway access, convenient nearby shopping, and incredible outdoor recreation with Irvine Regional Park and Santiago Oaks Regional Park just moments away. Don’t miss this opportunity to live in a prime neighborhood with all the space and amenities you’re looking for!
Listing Agent
Coldwell Banker Realty Brokerage Phone: 714-282-1300 License #01350974 Listed on: 11/14/2025

Home Details
Home Type
- Single Family
Year Built
- Built in 1965
Lot Details
- 8,800 Sq Ft Lot
- Landscaped
- Private Yard
Parking
- 3 Car Attached Garage
Home Design
- Entry on the 1st floor
- Pre-Cast Concrete Construction
Interior Spaces
- 2,721 Sq Ft Home
- 2-Story Property
- Open Floorplan
- Furniture Can Be Negotiated
- Family Room
- Sunken Living Room
- Workshop
- Updated Kitchen
- Attic
Flooring
- Wood
- Stone
Bedrooms and Bathrooms
- 4 Bedrooms
- All Upper Level Bedrooms
- Remodeled Bathroom
- 3 Full Bathrooms
- Walk-in Shower
Laundry
- Laundry Room
- Laundry in Garage
Pool
- Private Pool
- Spa
Outdoor Features
- Patio
Utilities
- Central Heating and Cooling System
- Water Heater
- Cable TV Available
Listing and Financial Details
- Security Deposit $6,000
- Rent includes gardener, pool
- 12-Month Minimum Lease Term
- Available 11/15/25
- Tax Lot 48
- Tax Tract Number 5055
- Assessor Parcel Number 37202401
Community Details
Overview
- No Home Owners Association
Recreation
- Bike Trail
Pet Policy
- Pet Deposit $500
- Dogs Allowed
Map
Property History
| Date | Event | Price | List to Sale | Price per Sq Ft |
|---|---|---|---|---|
| 11/14/2025 11/14/25 | For Rent | $6,500 | -- | -- |
Source: California Regional Multiple Listing Service (CRMLS)
MLS Number: PW25258998
APN: 372-024-01
- 1972 N Fern St
- 2033 N Diamond St
- 2076 N Diamond St
- 1908 E Coral Ave
- 2051 N Highland St
- 17762 Mountain View Cir
- 2056 N Highland St
- 2074 N Highland St
- 2902 E Trenton Ave
- 1931 E Meats Ave Unit 148
- 1420 N Sacramento St
- 9631 Fleet Rd
- 1875 N Shattuck Place
- 1437 N Kathleen Ln
- 2931 E Stone Pine Rd
- 2438 E Garfield Ave
- 17841 Morrow Cir
- 1540 E Trenton Ave Unit 79
- 1166 N Handy St
- 18262 Pamela Place
- 3025 E Hillcrest Ave
- 1450 E Grove Ave
- 1450 E Del Mar Ave
- 2326 N Rockridge Cir
- 18601 Marion Way
- 860 N Kathleen Ln Unit D
- 931 N Highland St Unit 22
- 931 N Highland St Unit 18
- 869 N Mallard St Unit 1
- 760 N Adele St Unit 3
- 545 E Vista Del Gaviota Ave
- 564 E Fellows Dr
- 501 E Katella Ave
- 641 N Milford St
- 8712 Oceanview Ave Unit B
- 8712 Oceanview Ave Unit A
- 2865 N Palm Ave
- 16742 E Main St
- 3404 E Lambeth Ct Unit B
- 445 E Hoover Ave
