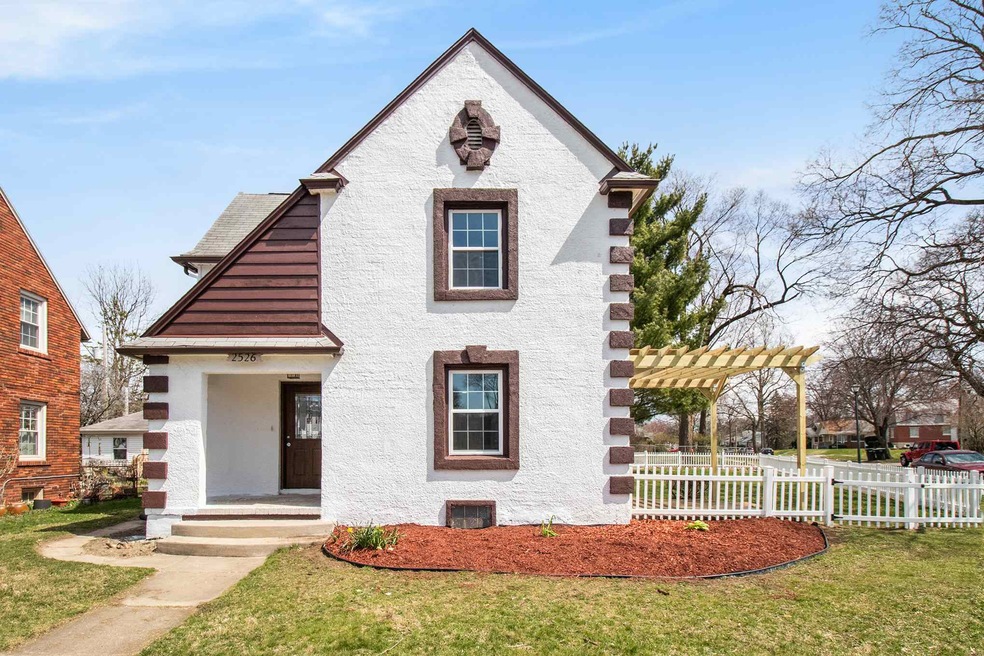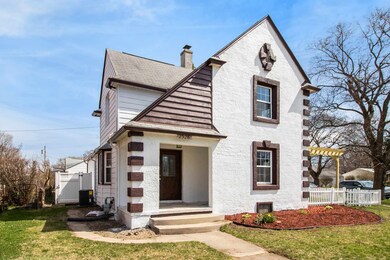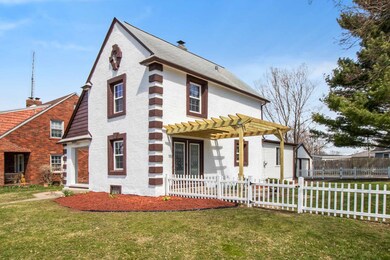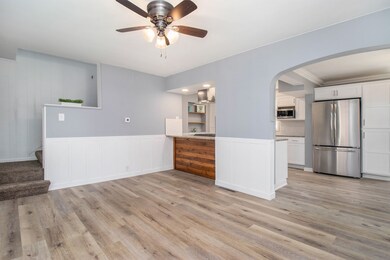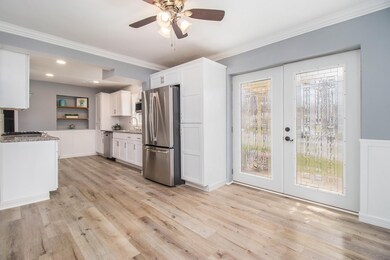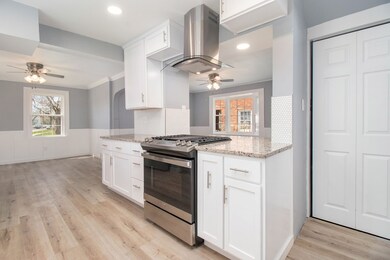
2526 Erskine Blvd South Bend, IN 46614
Highlights
- Wood Flooring
- Stone Countertops
- 2 Car Detached Garage
- Corner Lot
- Workshop
- Crown Molding
About This Home
As of May 2020You will enjoy all the perks of a new home with this beautifully remodeled 4 bedroom home! You will immediately notice the open feel and abundant natural light as you enter. Completely remodeled kitchen features granite, custom maple cabinets with soft close doors/drawers, statement hood range and new appliance package. Move about easily on the luxury vinyl plank floor to the living room. Main level also offers 2 nice sized bedrooms and a full bath, with new tile. Upstairs you will find the master bedroom with walk-in closet, an additional closet and a full bath with new tile with a lovely additional vanity area. Original hard wood floors add timeless character to the upper level. The basement is an unfinished canvas waiting to meet your needs, while providing abundant storage. Over sized 2 car garage with workshop is an added plus! You will love the access through the gorgeous french doors to the patio overlooking the nice backyard with pergola and new vinyl fencing. Perfectly situated on a large corner lot with new landscaping, this home offers peace of mind with all new windows with life time glass breakage warranty, A/C, furnace, water heater, plumbing and wiring , along with new paint, crown molding, light fixtures, ceiling fans in all bedrooms, brushed nickel fixtures plus more! ****we have an accepted offer just waiting on earnest money*****
Home Details
Home Type
- Single Family
Est. Annual Taxes
- $1,103
Year Built
- Built in 1920
Lot Details
- 6,098 Sq Ft Lot
- Lot Dimensions are 45x111
- Vinyl Fence
- Landscaped
- Corner Lot
Parking
- 2 Car Detached Garage
- Garage Door Opener
- Driveway
- Off-Street Parking
Home Design
- Asphalt Roof
- Stucco Exterior
Interior Spaces
- 2-Story Property
- Crown Molding
- Ceiling Fan
- Workshop
- Fire and Smoke Detector
- Electric Dryer Hookup
- Partially Finished Basement
Kitchen
- Breakfast Bar
- Gas Oven or Range
- Stone Countertops
Flooring
- Wood
- Carpet
- Laminate
- Ceramic Tile
Bedrooms and Bathrooms
- 4 Bedrooms
- Walk-In Closet
- Bathtub with Shower
Schools
- Monroe Elementary School
- Jackson Middle School
- Riley High School
Utilities
- Forced Air Heating and Cooling System
- Heating System Uses Gas
Additional Features
- Patio
- Suburban Location
Listing and Financial Details
- Assessor Parcel Number 71-08-24-207-006.000-026
Ownership History
Purchase Details
Home Financials for this Owner
Home Financials are based on the most recent Mortgage that was taken out on this home.Purchase Details
Home Financials for this Owner
Home Financials are based on the most recent Mortgage that was taken out on this home.Purchase Details
Home Financials for this Owner
Home Financials are based on the most recent Mortgage that was taken out on this home.Similar Homes in South Bend, IN
Home Values in the Area
Average Home Value in this Area
Purchase History
| Date | Type | Sale Price | Title Company |
|---|---|---|---|
| Warranty Deed | -- | None Available | |
| Special Warranty Deed | $32,500 | Title 365 | |
| Sheriffs Deed | $85,849 | None Listed On Document |
Mortgage History
| Date | Status | Loan Amount | Loan Type |
|---|---|---|---|
| Open | $136,162 | New Conventional | |
| Closed | $136,162 | New Conventional | |
| Previous Owner | $85,410 | Commercial |
Property History
| Date | Event | Price | Change | Sq Ft Price |
|---|---|---|---|---|
| 05/15/2020 05/15/20 | Sold | $155,000 | -1.9% | $99 / Sq Ft |
| 04/13/2020 04/13/20 | Pending | -- | -- | -- |
| 04/07/2020 04/07/20 | For Sale | $158,000 | +386.2% | $101 / Sq Ft |
| 12/02/2019 12/02/19 | Sold | $32,500 | -18.8% | $21 / Sq Ft |
| 10/18/2019 10/18/19 | For Sale | $40,000 | -- | $26 / Sq Ft |
Tax History Compared to Growth
Tax History
| Year | Tax Paid | Tax Assessment Tax Assessment Total Assessment is a certain percentage of the fair market value that is determined by local assessors to be the total taxable value of land and additions on the property. | Land | Improvement |
|---|---|---|---|---|
| 2024 | $2,206 | $199,900 | $5,200 | $194,700 |
| 2023 | $1,815 | $184,800 | $5,200 | $179,600 |
| 2022 | $1,858 | $154,300 | $5,200 | $149,100 |
| 2021 | $1,735 | $144,500 | $8,300 | $136,200 |
| 2020 | $1,389 | $116,100 | $6,900 | $109,200 |
| 2019 | $2,281 | $111,900 | $6,600 | $105,300 |
| 2018 | $1,146 | $98,100 | $5,700 | $92,400 |
| 2017 | $1,167 | $97,300 | $5,700 | $91,600 |
| 2016 | $1,009 | $84,400 | $4,900 | $79,500 |
| 2014 | $959 | $83,300 | $4,900 | $78,400 |
Agents Affiliated with this Home
-

Seller's Agent in 2020
Julia Robbins
RE/MAX
(574) 210-6957
555 Total Sales
-

Buyer's Agent in 2020
Steve Smith
Irish Realty
(574) 360-2569
952 Total Sales
-
K
Seller's Agent in 2019
Kendrae Hilty
RE/MAX
(574) 536-0994
46 Total Sales
Map
Source: Indiana Regional MLS
MLS Number: 202012388
APN: 71-08-24-207-006.000-026
- 2714 Erskine Blvd
- 818 E Eckman St
- 533 Altgeld St
- 830 E Ewing Ave
- 518 E Irvington Ave
- 925 Altgeld St
- 917 E Oakside St
- 405 E Fairview Ave
- 2118 High St
- 309 E Eckman St
- 809 Donmoyer Ave
- 2915 Erskine Blvd
- 241 E Fairview Ave
- 602 E Woodside St
- 829 Donmoyer Ave
- 2814 Miami St
- 507 Donmoyer Ave
- 1014 E Donald St
- 1127 E Fox St
- 220 E Donald St
