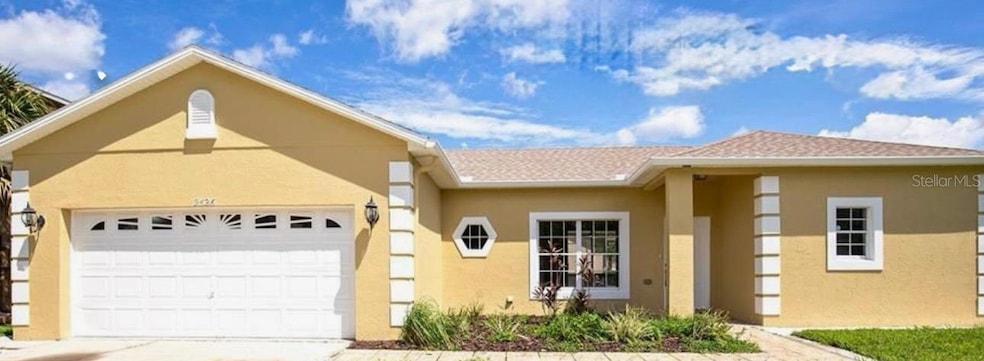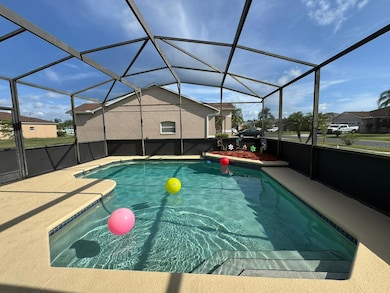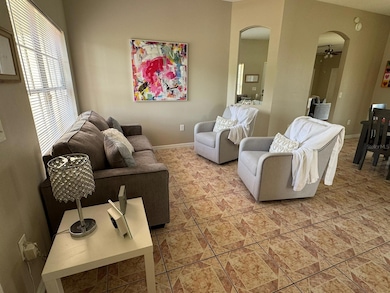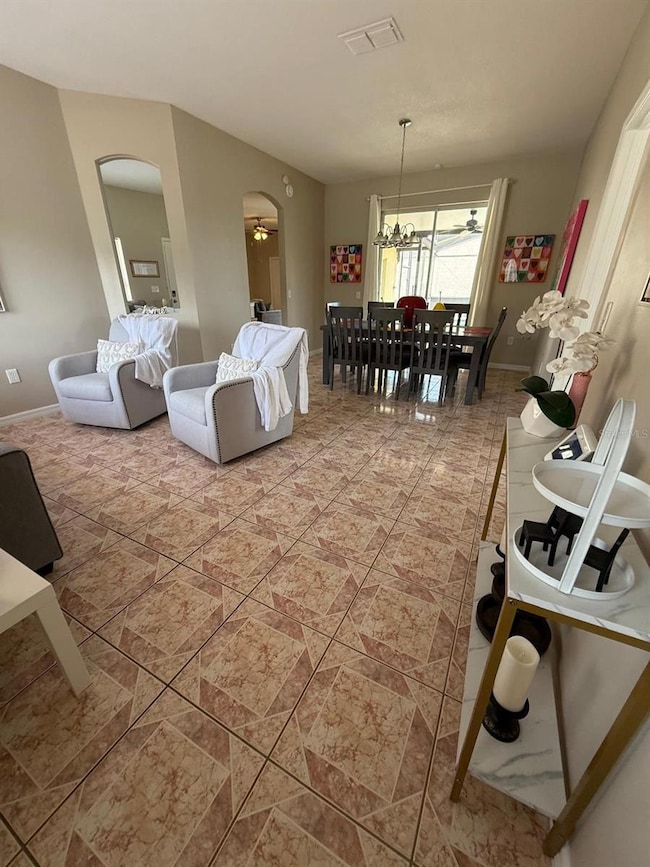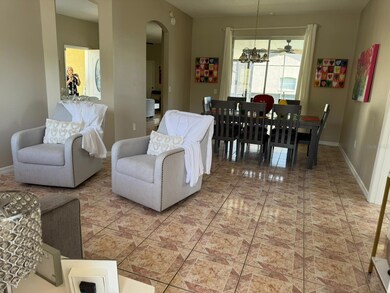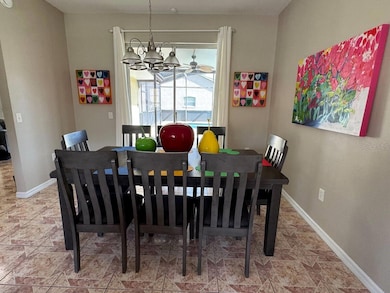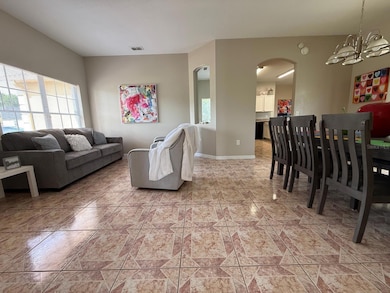2526 Jasmine Trace Dr Kissimmee, FL 34758
Highlights
- Screened Pool
- Corner Lot
- Solid Surface Countertops
- End Unit
- Pool View
- No HOA
About This Home
Available for Short Term or Long Term Rental - Turnkey Property - Fully Furnished
Bring the whole family to this great place with lots of room for fun.
Welcome to the best home in the charming Orlando area! This whimsical 4-bedroom, 2-bath getaway is full of Orlando delight and perfect for families and dreamers of all ages.
Sleeps up to 10 guests comfortably
Sparkling private pool for endless fun
Thoughtfully themed bedrooms – magic in every corner
Located just minutes from the magic of Walt Disney World, this enchanting home is where unforgettable memories begin.
Step into the magic at our charming 4-bedroom, 2-bath retreat, perfectly nestled near the heart of Disney! Designed with families and dreamers in mind, this home offers the perfect blend of comfort and enchantment.
Unwind in spacious bedrooms after a fun-filled day, gather for meals in the cozy dining area, and make a splash in your very own sparkling private pool—the true star of the show! Whether you're planning park adventures or relaxing under the Florida sun, this home is your storybook beginning to unforgettable memories.
Located near Walt Disney World and all the magic of Orlando.
Family-Friendly Comfort
Our home is perfect for families and groups looking to create magical memories near Disney! The space sleeps up to 10 guests with 4 cozy bedrooms, 2 full bathrooms, and a sparkling private pool to relax in after long park days.
Professionally Cleaned
The home is cleaned and sanitized before every stay to ensure your comfort and peace of mind.
No Smoking / No Pets
To maintain a clean and allergy-friendly environment, smoking, vaping, and pets are not allowed. Thank you for understanding.
?? Check-In & Check-Out
Check-in: After 4:00 PM
Check-out: By 11:00 AM
??? Sleeping Arrangements
2 King Beds
4 Twin Beds
1 Full Bed
Listing Agent
Judith Gonzalez-Fernandez
EXP REALTY LLC Brokerage Phone: 888-883-8509 License #3534022 Listed on: 08/11/2025
Home Details
Home Type
- Single Family
Est. Annual Taxes
- $4,796
Year Built
- Built in 1999
Lot Details
- 9,245 Sq Ft Lot
- Unincorporated Location
- Southeast Facing Home
- Back Yard Fenced
- Corner Lot
Parking
- 2 Car Attached Garage
- Garage Door Opener
- Driveway
Home Design
- Turnkey
Interior Spaces
- 1,758 Sq Ft Home
- 1-Story Property
- Ceiling Fan
- Blinds
- Sliding Doors
- Family Room Off Kitchen
- Combination Dining and Living Room
- Ceramic Tile Flooring
- Pool Views
- Closed Circuit Camera
Kitchen
- Range
- Microwave
- Dishwasher
- Solid Surface Countertops
Bedrooms and Bathrooms
- 4 Bedrooms
- Split Bedroom Floorplan
- Walk-In Closet
- 2 Full Bathrooms
Laundry
- Laundry Room
- Dryer
- Washer
Pool
- Screened Pool
- Solar Heated In Ground Pool
- Fence Around Pool
- Pool Lighting
Outdoor Features
- Patio
- Rain Gutters
- Rear Porch
Schools
- Reedy Creek Elementary School
- Horizon Middle School
- Poinciana High School
Utilities
- Central Heating and Cooling System
- Heating System Uses Natural Gas
- Natural Gas Connected
- Cable TV Available
Listing and Financial Details
- Residential Lease
- Security Deposit $9,600
- Property Available on 8/15/25
- The owner pays for gas, grounds care, insurance, internet, laundry, pool maintenance, water
- 12-Month Minimum Lease Term
- $50 Application Fee
- No Minimum Lease Term
- Assessor Parcel Number 14-26-28-3553-0001-0680
Community Details
Overview
- No Home Owners Association
- Jasmine Pointe At Crescent Lakes Subdivision
Pet Policy
- No Pets Allowed
Map
Source: Stellar MLS
MLS Number: O6333605
APN: 14-26-28-3553-0001-0680
- 5203 Jasmine Trace Ln
- 2520 Jasmine Trace Dr
- 2534 Jasmine Trace Dr
- 2411 Hybrid Dr
- 5188 Heatherstone Ct
- 2482 Hybrid Dr
- 2503 Aster Cove Ln
- 5120 Violet Ln
- 2605 Fern Cove Way
- 5359 Dahlia Reserve Dr
- 5341 Harmony Place
- 5404 Crepe Myrtle Cir
- 5426 Dahlia Reserve Dr
- 5051 Heatherlake Terrace
- 2457 Ravendale Ct
- 2327 Andrews Valley Dr
- 5035 Heatherlake Terrace
- 5417 Calla Lily Ct
- 5456 Crepe Myrtle Cir
- 2540 Albany Dr
- 2500 Jasmine Trace Dr
- 2505 Hybrid Ct
- 2534 Aster Cove Ln
- 5368 Dahlia Reserve Dr
- 2406 Violet Ct
- 5421 Dahlia Reserve Dr
- 2540 Albany Dr Unit ID1094238P
- 2310 Walnut Canyon Dr
- 5286 Sunset Canyon Dr
- 5309 Sunset Canyon Dr
- 5524 Sycamore Canyon Dr
- 4989 Bond St W
- 2641 Old Kent Cir
- 2270 Sheboygan Place
- 4923 Harold Stanley Dr
- 2228 Waukegan Dr
- 2861 Sunstone Dr
- 2875 Sunstone Dr
- 2892 Tanzanite Terrace
- 4796 Rockvale Dr
