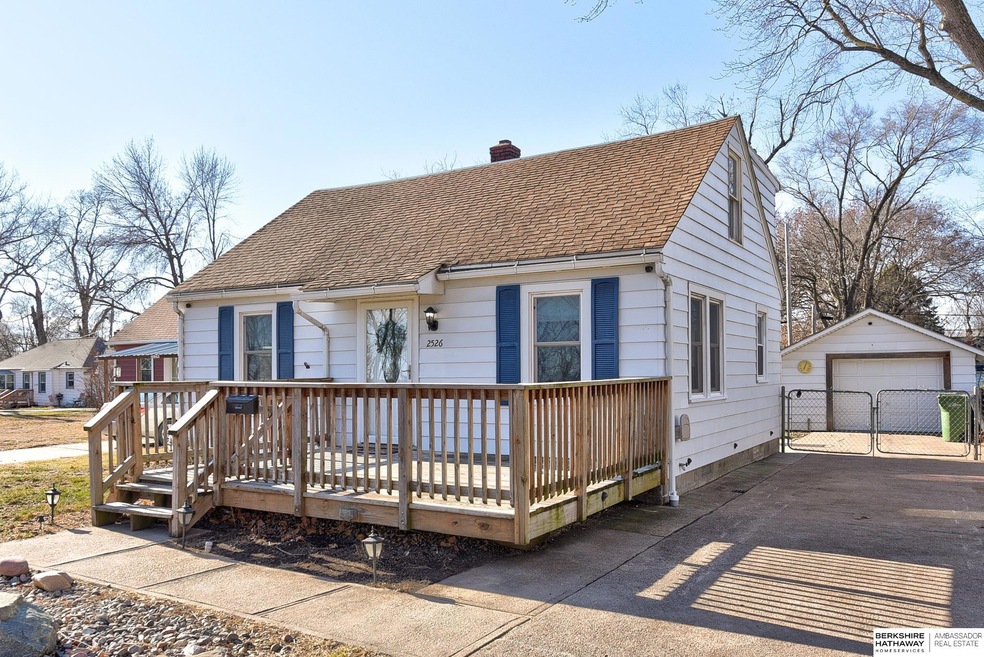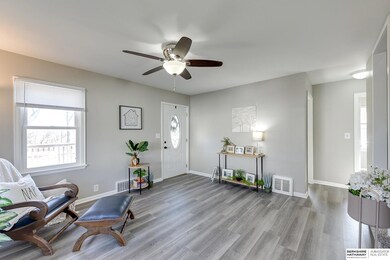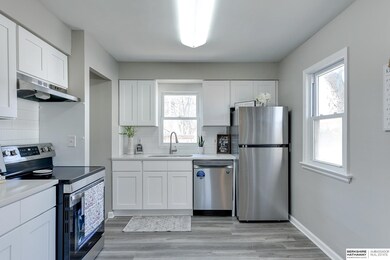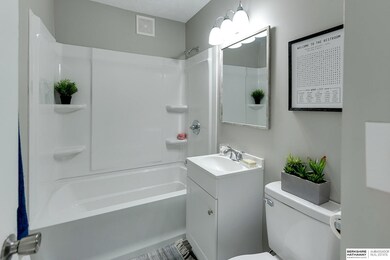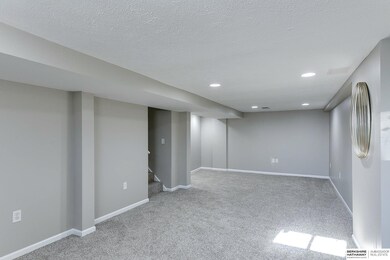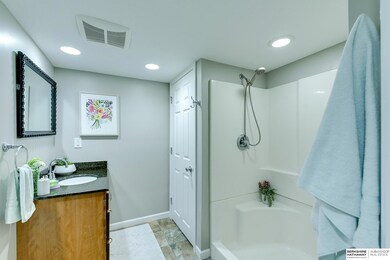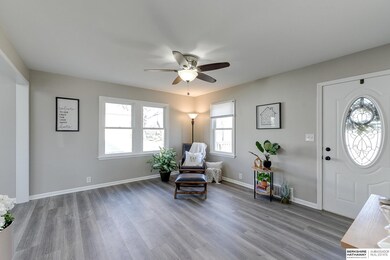
2526 Main St Bellevue, NE 68005
Highlights
- Deck
- No HOA
- Patio
- Main Floor Bedroom
- 1 Car Detached Garage
- 5-minute walk to Thompson Park
About This Home
As of February 2025Pending! This adorable 4 bed, 2 bath, 1 car garage home is like new and move-in ready with all new flooring throughout, beautiful quartz counters in the kitchen along with new appliances, new cupboards, updated bathrooms, fresh interior paint, and much more! You will be impressed with the spacious bedrooms on the 2nd floor each having built-in storage and closet space. Enjoy the amazing open view from the large front deck as you look East toward Iowa without houses hindering your field of vision! Entertaining is easy in the backyard with a large patio, flat backyard, storage shed and your very own chicken coop! Plumbing is newer, all appliances stay including the washer, dryer and an upright freezer, and you'll have plenty of parking in the long driveway! Come check this cutie out!
Last Agent to Sell the Property
BHHS Ambassador Real Estate License #20150282 Listed on: 01/02/2025

Home Details
Home Type
- Single Family
Est. Annual Taxes
- $2,545
Year Built
- Built in 1945
Lot Details
- 7,405 Sq Ft Lot
- Lot Dimensions are 147 x 52
- Chain Link Fence
Parking
- 1 Car Detached Garage
Home Design
- Block Foundation
- Aluminum Siding
Interior Spaces
- 1.5-Story Property
- Dining Area
- Partially Finished Basement
- Basement Windows
Kitchen
- Oven or Range
- Freezer
- Dishwasher
Flooring
- Wall to Wall Carpet
- Luxury Vinyl Plank Tile
Bedrooms and Bathrooms
- 4 Bedrooms
- Main Floor Bedroom
Laundry
- Dryer
- Washer
Outdoor Features
- Deck
- Patio
- Shed
Schools
- Betz Elementary School
- Bellevue Mission Middle School
- Bellevue East High School
Utilities
- Forced Air Heating and Cooling System
- Heating System Uses Gas
Community Details
- No Home Owners Association
- Ervindale Subdivision
Listing and Financial Details
- Assessor Parcel Number 010434267
Ownership History
Purchase Details
Home Financials for this Owner
Home Financials are based on the most recent Mortgage that was taken out on this home.Purchase Details
Home Financials for this Owner
Home Financials are based on the most recent Mortgage that was taken out on this home.Purchase Details
Home Financials for this Owner
Home Financials are based on the most recent Mortgage that was taken out on this home.Similar Homes in the area
Home Values in the Area
Average Home Value in this Area
Purchase History
| Date | Type | Sale Price | Title Company |
|---|---|---|---|
| Warranty Deed | $238,000 | Ambassador Title Services | |
| Personal Reps Deed | $139,000 | Ambassador Title Services | |
| Quit Claim Deed | -- | Ambassador Title Services | |
| Warranty Deed | $88,000 | -- |
Mortgage History
| Date | Status | Loan Amount | Loan Type |
|---|---|---|---|
| Open | $237,900 | VA | |
| Previous Owner | $138,500 | New Conventional | |
| Previous Owner | $10,731 | No Value Available | |
| Previous Owner | $90,900 | No Value Available |
Property History
| Date | Event | Price | Change | Sq Ft Price |
|---|---|---|---|---|
| 02/07/2025 02/07/25 | Sold | $237,900 | 0.0% | $142 / Sq Ft |
| 01/04/2025 01/04/25 | Pending | -- | -- | -- |
| 01/02/2025 01/02/25 | For Sale | $237,900 | +71.8% | $142 / Sq Ft |
| 10/16/2024 10/16/24 | Sold | $138,500 | 0.0% | $85 / Sq Ft |
| 09/18/2024 09/18/24 | Pending | -- | -- | -- |
| 09/18/2024 09/18/24 | For Sale | $138,500 | -- | $85 / Sq Ft |
Tax History Compared to Growth
Tax History
| Year | Tax Paid | Tax Assessment Tax Assessment Total Assessment is a certain percentage of the fair market value that is determined by local assessors to be the total taxable value of land and additions on the property. | Land | Improvement |
|---|---|---|---|---|
| 2024 | $2,920 | $146,520 | $25,000 | $121,520 |
| 2023 | $2,920 | $138,305 | $25,000 | $113,305 |
| 2022 | $2,670 | $124,068 | $20,000 | $104,068 |
| 2021 | $2,300 | $105,744 | $18,000 | $87,744 |
| 2020 | $2,129 | $97,587 | $18,000 | $79,587 |
| 2019 | $2,043 | $94,226 | $18,000 | $76,226 |
| 2018 | $1,958 | $92,733 | $18,000 | $74,733 |
| 2017 | $1,895 | $89,103 | $18,000 | $71,103 |
| 2016 | $1,780 | $85,582 | $18,000 | $67,582 |
| 2015 | $1,710 | $82,689 | $18,000 | $64,689 |
| 2014 | $1,699 | $81,602 | $18,000 | $63,602 |
| 2012 | -- | $82,291 | $18,000 | $64,291 |
Agents Affiliated with this Home
-
J
Seller's Agent in 2025
Julie Daugherty-Braun
BHHS Ambassador Real Estate
-
E
Buyer's Agent in 2025
Ethan Brown
Better Homes and Gardens R.E.
Map
Source: Great Plains Regional MLS
MLS Number: 22500232
APN: 010434267
- 2507 Hancock St
- 2510 Hancock St
- 2310 Main St
- 2711 Franklin St
- 101 E 28th Ave
- 2503 Wayne St
- 2521 Jackson St
- 409 W 30th Ave
- 3101 Washington St Unit 42
- 3101 Washington St Unit 53
- 2808 Jackson St
- 2004 Jefferson St
- 2608 Crawford St
- 2409 Calhoun St
- 1801 Franklin St
- 2902 Hancock St Unit Lot 80
- 2902 Hancock St Unit 35
- 902 W 24th Ave
- 1805 Farrell Dr
- 1912 Freeman Dr
