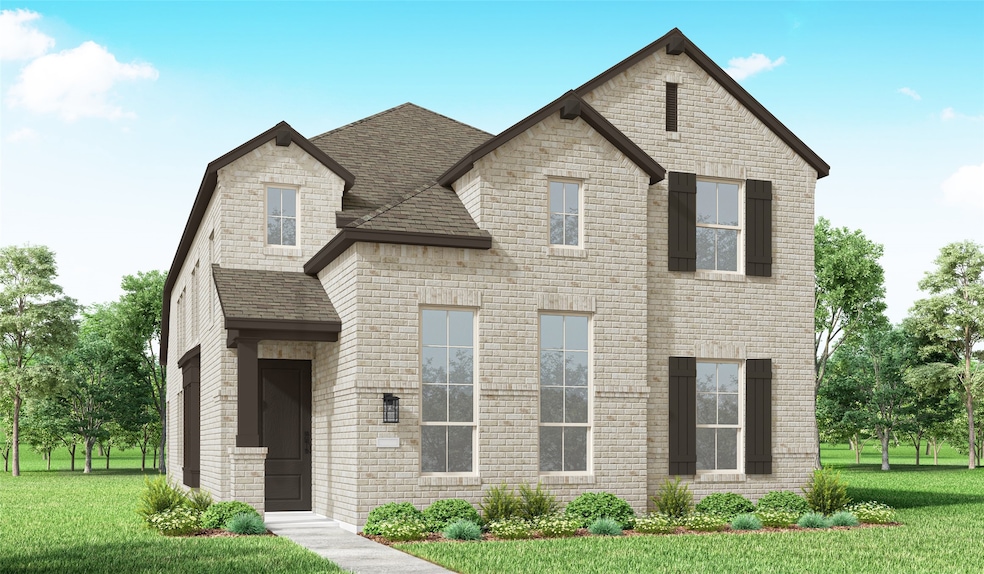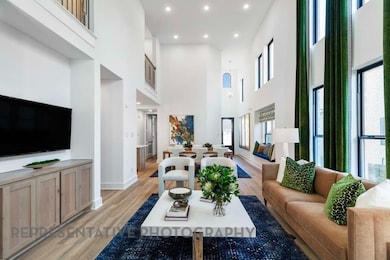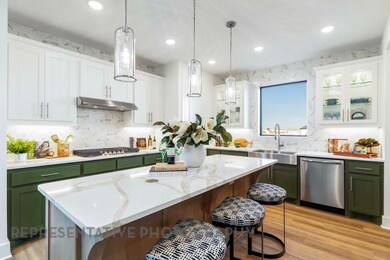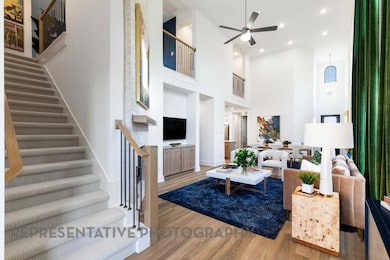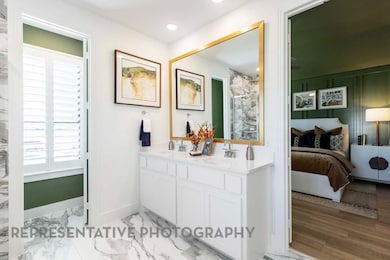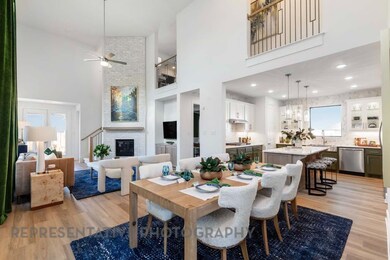2526 Mission Heights Way Manvel, TX 77578
Pomona NeighborhoodEstimated payment $2,617/month
Highlights
- New Construction
- ENERGY STAR Certified Homes
- Home Energy Rating Service (HERS) Rated Property
- Pomona El Rated A-
- Green Roof
- Deck
About This Home
HIGH CEILINGS A MUST? I'd love to witness your jaw drop at these near 19' ceilings in your family and dining room. Is NATURAL LIGHT a nonnegotiable? For us too! Instead of counting sheep each evening, you'll be counting windows. With a timeless, elegant exterior to match the interior & BRICK being the number one exterior ingredient, no wolf will be blowing your house down. The interior selections in this home are EVERYTHING! Need 4 BEDROOMS with 2 DOWNSTAIRS? We've got you covered! Series created for a low maintenance lifestyle, lay turf or gravel in your backyard for ease of life. These alley load homes are giving city living in the TOP RATED MASTER PLANNED COMMUNITY OF THE YEAR (FOR 2 YEARS!), you'll just have to come see it yourself! Built with the craftsmanship you can only expect in a Highland Home. 15 miles to Med Center, 19 miles to Downtown!
Open House Schedule
-
Friday, November 21, 20253:30 to 5:30 pm11/21/2025 3:30:00 PM +00:0011/21/2025 5:30:00 PM +00:00Add to Calendar
-
Saturday, November 22, 20251:00 to 4:00 pm11/22/2025 1:00:00 PM +00:0011/22/2025 4:00:00 PM +00:00Add to Calendar
Home Details
Home Type
- Single Family
Year Built
- Built in 2025 | New Construction
Lot Details
- 4,400 Sq Ft Lot
- North Facing Home
- Back Yard Fenced
- Sprinkler System
HOA Fees
- $115 Monthly HOA Fees
Parking
- 2 Car Attached Garage
Home Design
- Traditional Architecture
- Brick Exterior Construction
- Slab Foundation
- Composition Roof
- Cement Siding
- Radiant Barrier
Interior Spaces
- 2,333 Sq Ft Home
- 2-Story Property
- Central Vacuum
- Family Room
- Loft
- Utility Room
- Washer and Gas Dryer Hookup
Kitchen
- Convection Oven
- Gas Cooktop
- Microwave
- Dishwasher
- Kitchen Island
- Quartz Countertops
- Pots and Pans Drawers
- Disposal
Flooring
- Carpet
- Laminate
- Tile
Bedrooms and Bathrooms
- 4 Bedrooms
- 3 Full Bathrooms
- Double Vanity
- Soaking Tub
Home Security
- Prewired Security
- Fire and Smoke Detector
Eco-Friendly Details
- Home Energy Rating Service (HERS) Rated Property
- Green Roof
- ENERGY STAR Qualified Appliances
- Energy-Efficient Windows with Low Emissivity
- Energy-Efficient Exposure or Shade
- Energy-Efficient HVAC
- Energy-Efficient Lighting
- Energy-Efficient Insulation
- ENERGY STAR Certified Homes
- Energy-Efficient Thermostat
- Ventilation
Outdoor Features
- Pond
- Deck
- Covered Patio or Porch
Schools
- Pomona Elementary School
- Rodeo Palms Junior High School
- Manvel High School
Utilities
- Central Heating and Cooling System
- Heating System Uses Gas
- Programmable Thermostat
- Tankless Water Heater
Listing and Financial Details
- Seller Concessions Offered
Community Details
Overview
- Firstservice Residential Association, Phone Number (281) 692-2808
- Built by Highland Homes
- Pomona Subdivision
Recreation
- Community Playground
- Community Pool
- Park
- Trails
Map
Home Values in the Area
Average Home Value in this Area
Tax History
| Year | Tax Paid | Tax Assessment Tax Assessment Total Assessment is a certain percentage of the fair market value that is determined by local assessors to be the total taxable value of land and additions on the property. | Land | Improvement |
|---|---|---|---|---|
| 2025 | -- | $66,000 | $66,000 | -- |
Property History
| Date | Event | Price | List to Sale | Price per Sq Ft |
|---|---|---|---|---|
| 11/19/2025 11/19/25 | Price Changed | $399,000 | -7.2% | $171 / Sq Ft |
| 11/19/2025 11/19/25 | Price Changed | $430,000 | +7.8% | $184 / Sq Ft |
| 11/18/2025 11/18/25 | Price Changed | $399,000 | -7.2% | $171 / Sq Ft |
| 11/14/2025 11/14/25 | Price Changed | $430,000 | +6.4% | $184 / Sq Ft |
| 11/13/2025 11/13/25 | For Sale | $403,990 | -- | $173 / Sq Ft |
Source: Houston Association of REALTORS®
MLS Number: 97154066
- Plan Lynnwood at Pomona - 40ft. lots
- Plan London at Pomona - 40ft. lots
- Plan Worthington at Pomona - 40ft. lots
- Plan Greyton at Pomona - 40ft. lots
- Plan Dawson at Pomona - 40ft. lots
- Plan Grayson at Pomona - 40ft. lots
- Plan Kimberley at Pomona - 40ft. lots
- Plan Warrenton at Pomona - 40ft. lots
- Plan Belmont at Pomona - 40ft. lots
- 5421 Orangery Ln
- Everleigh Plan at Pomona - 42ft. lots
- Plan Livingston at Pomona - 42ft. lots
- Everett Plan at Pomona - 42ft. lots
- Carlton Plan at Pomona - 42ft. lots
- Plan Lincoln at Pomona - 42ft. lots
- Ellington Plan at Pomona - 42ft. lots
- Preston Plan at Pomona - 42ft. lots
- Bristol Plan at Pomona - 42ft. lots
- Windermere Plan at Pomona - 42ft. lots
- Corby Plan at Pomona - 42ft. lots
- 5518 Kindle Alley
- 4935 Grapevine Ln
- 5014 Mulberry Shrubs Ln
- 14 Lavida Ct
- 56 Santa Barbara Dr
- 5207 Maple Wood Dr
- 155 Rodeo Dr
- 18 Morro Bay Dr
- 7 Garden Springs Ct
- 127 Rodeo Dr
- 3 Santa Barbara Dr
- 121 Rodeo Dr
- 60 Indian Wells Dr
- 18 Old Presidio Dr
- 4540 Mesquite Terrace Dr
- 2239 Plum Creek Dr
- 2947 Harbor Spring Way
- 4503 County Road 888
- 4324 Pine Harvest Ln
- 2134 Bayleaf Manor Dr
