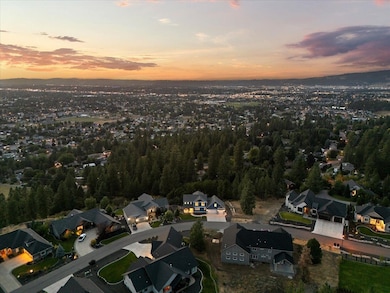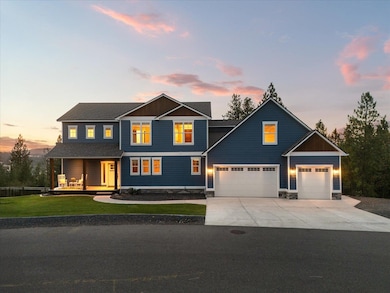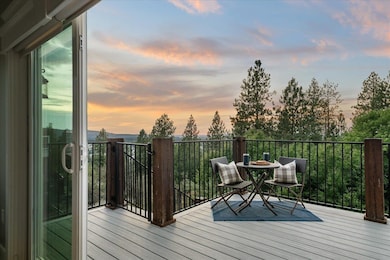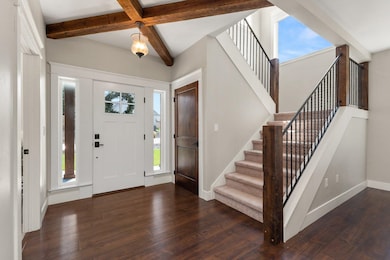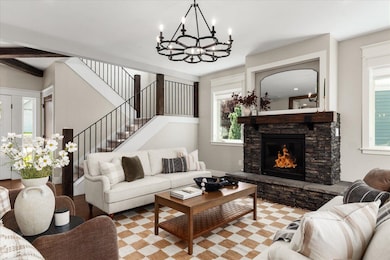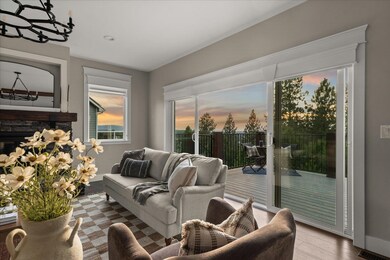2526 S Man o War Ln Veradale, WA 99037
Estimated payment $6,530/month
Highlights
- Popular Property
- City View
- Contemporary Architecture
- Sunrise Elementary School Rated A-
- Deck
- Vaulted Ceiling
About This Home
Restore + retreat above the world in this custom mountaintop sanctuary where sweeping vistas + stunning sunsets meet luxe living. Rolling farmland, sparkling city lights, Mt. Spokane + Selkirk Mountains greet you at 2,343’ in the Red Fox Ridge gated community. Feel both inspired + at peace here surrounded by forested acreage that’s all your own:only home in neighborhood w/both views + accessible forest. $60K in upgrades. 9’ceilings—including in daylight, walk-out basement; 12’vaulted primary suite, 18’open stairway. Seamless indoor-outdoor flow w/floor-to-ceiling sliders+expansive, oversized windows. Gourmet kitchen w/10’ slab quartz island, double-oven wall, Fisher&Paykel gas 5-burner, LG “knock-knock” fridge, touchless faucet, custom cabinetry. 6x12 pantry replete w/butcher block counter+outlets for butler pantry. 6x12 mudroom w/raw-edge bench. Primary suite w/best views:ensuite w/quartz+double 4x5 shower, walk-in closet. Flex spaces: bonus room, 2 offices, gym or media/theatre room.
Listing Agent
REAL Broker LLC Brokerage Phone: 509-768-3722 License #22007554 Listed on: 10/23/2025

Open House Schedule
-
Saturday, November 22, 202512:30 to 2:30 pm11/22/2025 12:30:00 PM +00:0011/22/2025 2:30:00 PM +00:00paigeAdd to Calendar
Home Details
Home Type
- Single Family
Est. Annual Taxes
- $8,647
Year Built
- Built in 2020
Lot Details
- 0.53 Acre Lot
- Fenced Yard
- Oversized Lot
- Sprinkler System
- Landscaped with Trees
- Garden
Parking
- 3 Car Attached Garage
Property Views
- City
- Mountain
- Territorial
- Park or Greenbelt
Home Design
- Contemporary Architecture
- Traditional Architecture
Interior Spaces
- 4,612 Sq Ft Home
- 3-Story Property
- Vaulted Ceiling
- Gas Fireplace
- Vinyl Clad Windows
- Mud Room
- Wood Flooring
Kitchen
- Double Oven
- Gas Range
- Microwave
- Dishwasher
- Solid Surface Countertops
- Disposal
Bedrooms and Bathrooms
- 5 Bedrooms
- 4 Bathrooms
Laundry
- Dryer
- Washer
Basement
- Basement Fills Entire Space Under The House
- Basement with some natural light
Outdoor Features
- Deck
- Patio
Schools
- Evergreen Middle School
- Central Valley High School
Utilities
- Forced Air Heating and Cooling System
- High Speed Internet
Community Details
- Property has a Home Owners Association
- Red Fox Ridge Subdivision
Listing and Financial Details
- Assessor Parcel Number 45254.2808
Map
Home Values in the Area
Average Home Value in this Area
Tax History
| Year | Tax Paid | Tax Assessment Tax Assessment Total Assessment is a certain percentage of the fair market value that is determined by local assessors to be the total taxable value of land and additions on the property. | Land | Improvement |
|---|---|---|---|---|
| 2025 | $8,647 | $947,200 | $190,000 | $757,200 |
| 2024 | $8,647 | $812,500 | $170,000 | $642,500 |
| 2023 | $7,301 | $855,400 | $170,000 | $685,400 |
| 2022 | $7,058 | $765,700 | $150,000 | $615,700 |
| 2021 | $6,675 | $528,700 | $112,000 | $416,700 |
| 2020 | $1,407 | $112,000 | $112,000 | $0 |
| 2019 | $1,345 | $112,000 | $112,000 | $0 |
| 2018 | $1,512 | $104,900 | $104,900 | $0 |
| 2017 | $1,487 | $104,900 | $104,900 | $0 |
| 2016 | $289 | $18,480 | $18,480 | $0 |
| 2015 | $293 | $18,480 | $18,480 | $0 |
| 2014 | -- | $0 | $0 | $0 |
Property History
| Date | Event | Price | List to Sale | Price per Sq Ft | Prior Sale |
|---|---|---|---|---|---|
| 11/14/2025 11/14/25 | Price Changed | $1,099,950 | -6.4% | $238 / Sq Ft | |
| 11/05/2025 11/05/25 | Price Changed | $1,175,000 | -2.1% | $255 / Sq Ft | |
| 10/23/2025 10/23/25 | For Sale | $1,199,950 | +31.9% | $260 / Sq Ft | |
| 03/30/2022 03/30/22 | Sold | $910,000 | 0.0% | $283 / Sq Ft | View Prior Sale |
| 03/30/2022 03/30/22 | For Sale | $910,000 | -- | $283 / Sq Ft |
Purchase History
| Date | Type | Sale Price | Title Company |
|---|---|---|---|
| Warranty Deed | $910,000 | Vista Title And Escrow Llc | |
| Warranty Deed | $112,500 | Spokane County Title Co |
Mortgage History
| Date | Status | Loan Amount | Loan Type |
|---|---|---|---|
| Open | $647,200 | New Conventional |
Source: Spokane Association of REALTORS®
MLS Number: 202525856
APN: 45254.2808
- 2519 S Man O' War Ln
- 2539 S Man o War Ln
- 16610 E 23rd Ave
- 16319 E Whirlaway Ln
- 2216 S Vera Crest Dr
- 3114 S Man O' War Ln
- 1519 S Steen Ln
- 3013 S Bristlecone Ln
- 16375 E 30th Ln
- 3022 S Durango Ln
- 2820 S Sonora Dr
- 15918 E Cameron Ct
- 3061 S Bristlecone Ln
- 3067 S Monterey Ln
- 3064 S Monterey Ln
- 16027 E Radco Dr
- 3114 S Man O'War Ct
- 16440 E 31th Ln
- 16424 E 31th Ln
- 16592 E 31th Ln
- 2804 S Marcus Ln
- 17404 E 6th Ave
- 15913 E 4th Ave
- 511 S Sullivan Rd
- 215 S Conklin Rd
- 15821 E 4th Ave
- 15408 E 4th Ave
- 15615 E 4th Ave
- 16511 E Sprague Ave
- 221 S Adams Rd
- 3711 S Highway 27
- 16708 E Broadway Ave
- 16618 E Broadway Ave
- 701 N Conklin Rd
- 16102 E Broadway Ave
- 18417 E Appleway Ave
- 116 N Barker Rd
- 16609 E Desmet Ct
- 13313 E 4th Ave
- 17016 E Indiana Pkwy

