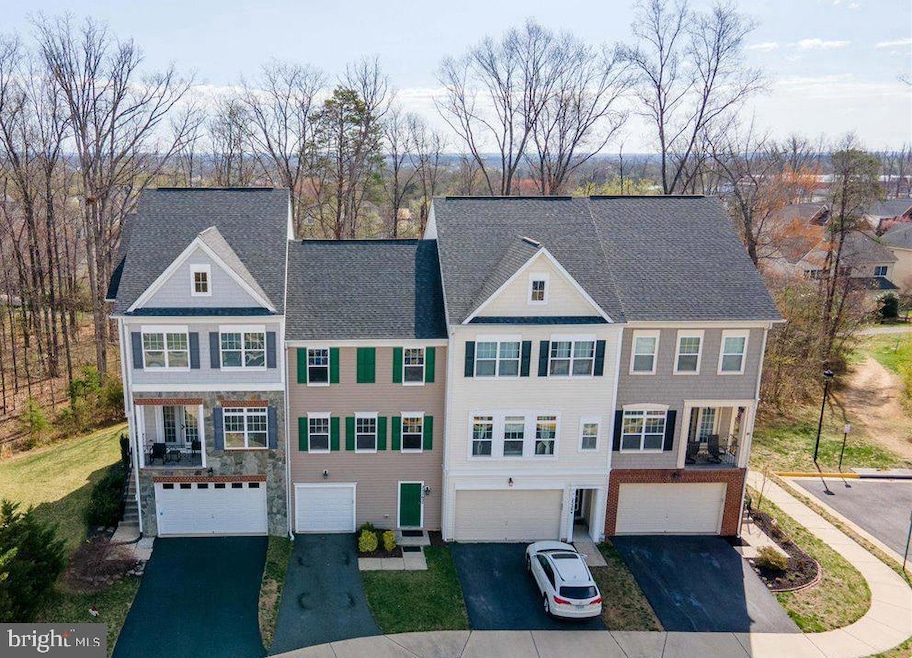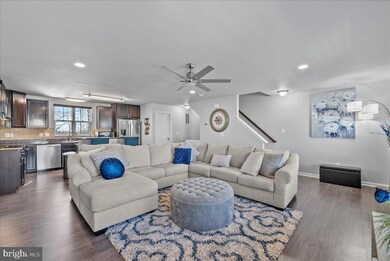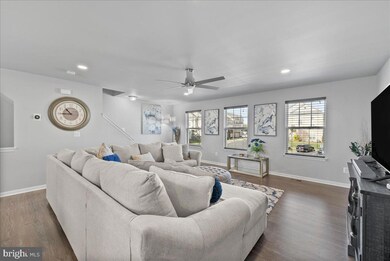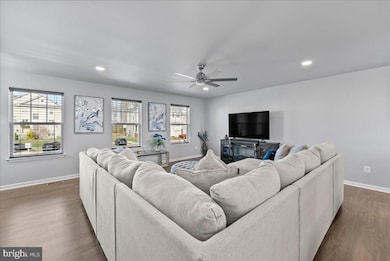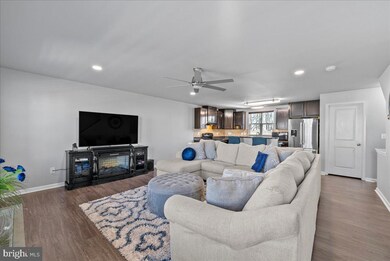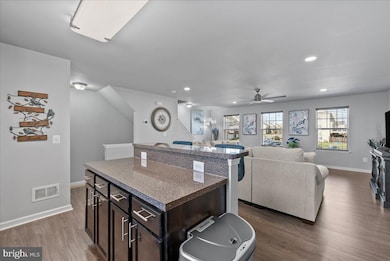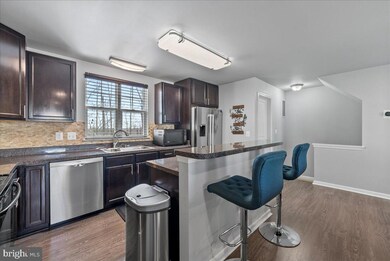
25262 Celest Terrace Chantilly, VA 20152
Highlights
- Open Floorplan
- Breakfast Area or Nook
- Family Room Off Kitchen
- Liberty Elementary School Rated A
- Stainless Steel Appliances
- 1 Car Attached Garage
About This Home
As of May 2025Absolutely immaculate 3 level, 3 bedroom/2.5 bathroom, 1 car garage town home on a premium lot backing to tree buffer! Light-filled level entry/full daylight floor plan. Upper level 1 features an open concept layout with LVP flooring, beautiful kitchen with stainless steel appliances & breakfast bar, large family/living room & 1/2 bath. Upper level 2 features an owners suite with full bathroom & 2 additional bedrooms & full bath. Walk-out lower level features a recreation room/office area with french door to private, fenced rear yard with patio. All of this just minutes from everything imaginable including numerous shopping centers, professional centers, Stone Springs Hospital, all major commuter routes & so much more! All situated in a community of larger/more expensive 2 car garage town homes & single family homes! Fantastic opportunity & a great value at this price!
Townhouse Details
Home Type
- Townhome
Est. Annual Taxes
- $4,465
Year Built
- Built in 2012
Lot Details
- 2,178 Sq Ft Lot
HOA Fees
- $115 Monthly HOA Fees
Parking
- 1 Car Attached Garage
- Front Facing Garage
- Garage Door Opener
- Driveway
- On-Street Parking
Home Design
- Slab Foundation
- Vinyl Siding
Interior Spaces
- 1,658 Sq Ft Home
- Property has 3 Levels
- Open Floorplan
- Ceiling Fan
- Recessed Lighting
- Family Room Off Kitchen
- Dining Area
- Carpet
Kitchen
- Breakfast Area or Nook
- Gas Oven or Range
- Ice Maker
- Dishwasher
- Stainless Steel Appliances
- Kitchen Island
- Disposal
Bedrooms and Bathrooms
- 3 Bedrooms
- En-Suite Bathroom
- Walk-In Closet
Laundry
- Dryer
- Washer
Utilities
- Forced Air Heating and Cooling System
- Vented Exhaust Fan
- Natural Gas Water Heater
- Private Sewer
Community Details
- Association fees include common area maintenance, management, snow removal, trash
- Little River Commons HOA
- Kimmitt Property Subdivision
Listing and Financial Details
- Tax Lot 66
- Assessor Parcel Number 206400508000
Ownership History
Purchase Details
Home Financials for this Owner
Home Financials are based on the most recent Mortgage that was taken out on this home.Purchase Details
Home Financials for this Owner
Home Financials are based on the most recent Mortgage that was taken out on this home.Similar Homes in Chantilly, VA
Home Values in the Area
Average Home Value in this Area
Purchase History
| Date | Type | Sale Price | Title Company |
|---|---|---|---|
| Warranty Deed | $582,900 | Psr Title | |
| Warranty Deed | $402,000 | Navy Federal Title Svcs Llc |
Mortgage History
| Date | Status | Loan Amount | Loan Type |
|---|---|---|---|
| Open | $559,163 | New Conventional | |
| Previous Owner | $409,035 | New Conventional |
Property History
| Date | Event | Price | Change | Sq Ft Price |
|---|---|---|---|---|
| 05/02/2025 05/02/25 | Sold | $582,900 | 0.0% | $352 / Sq Ft |
| 04/02/2025 04/02/25 | For Sale | $582,900 | +45.0% | $352 / Sq Ft |
| 06/12/2020 06/12/20 | Sold | $402,000 | -2.0% | $242 / Sq Ft |
| 05/01/2020 05/01/20 | Pending | -- | -- | -- |
| 04/17/2020 04/17/20 | For Sale | $410,000 | +42.4% | $247 / Sq Ft |
| 05/23/2012 05/23/12 | Sold | $287,990 | +3.2% | $160 / Sq Ft |
| 04/16/2012 04/16/12 | Pending | -- | -- | -- |
| 04/12/2012 04/12/12 | For Sale | $278,999 | -- | $155 / Sq Ft |
Tax History Compared to Growth
Tax History
| Year | Tax Paid | Tax Assessment Tax Assessment Total Assessment is a certain percentage of the fair market value that is determined by local assessors to be the total taxable value of land and additions on the property. | Land | Improvement |
|---|---|---|---|---|
| 2025 | $4,408 | $547,590 | $220,000 | $327,590 |
| 2024 | $4,465 | $516,200 | $200,000 | $316,200 |
| 2023 | $4,250 | $485,710 | $200,000 | $285,710 |
| 2022 | $4,219 | $473,990 | $185,000 | $288,990 |
| 2021 | $3,961 | $404,140 | $165,000 | $239,140 |
| 2020 | $3,740 | $361,390 | $140,000 | $221,390 |
| 2019 | $3,642 | $348,470 | $140,000 | $208,470 |
| 2018 | $3,594 | $331,250 | $125,000 | $206,250 |
| 2017 | $3,443 | $306,070 | $125,000 | $181,070 |
| 2016 | $3,187 | $278,380 | $0 | $0 |
| 2015 | $3,253 | $161,590 | $0 | $161,590 |
| 2014 | $3,152 | $157,930 | $0 | $157,930 |
Agents Affiliated with this Home
-
Jonathan Harrison

Seller's Agent in 2025
Jonathan Harrison
CENTURY 21 New Millennium
(571) 278-6319
1 in this area
51 Total Sales
-
Peter von Kahle

Buyer's Agent in 2025
Peter von Kahle
Pearson Smith Realty, LLC
(703) 505-2111
1 in this area
6 Total Sales
-
Jaya Tawney

Seller's Agent in 2020
Jaya Tawney
Pearson Smith Realty, LLC
(732) 267-1599
1 in this area
93 Total Sales
-
Crystal Harmon

Buyer's Agent in 2020
Crystal Harmon
Century 21 New Millennium
(571) 550-1554
56 Total Sales
-
Gregg Hughes

Seller's Agent in 2012
Gregg Hughes
Brookfield Homes
(703) 987-3060
23 Total Sales
Map
Source: Bright MLS
MLS Number: VALO2092654
APN: 206-40-0508
- 25186 Justice Dr
- 25434 Nichols Orchard Terrace
- 25472 Hartland Orchard Terrace
- 25272 Oribi Place
- Tia 24-F2 Plan at Prosperity Plains
- 42346 Ponderosa Dr
- 42262 Sand Pine Place
- 42643 Homefront Terrace
- 25302 Mastery Place
- 24995 Riding Center Dr
- 42506 Oxford Forest Cir
- 25109 Gunnery Square
- 42340 Abney Wood Dr
- 24997 Cambridge Hill Terrace
- 42721 Center St
- 41900 Diamondleaf Terrace
- 42667 Freedom St
- 41925 Possumhaw Terrace
- 25111 Hummocky Terrace
- 42634 Lancaster Ridge Terrace
