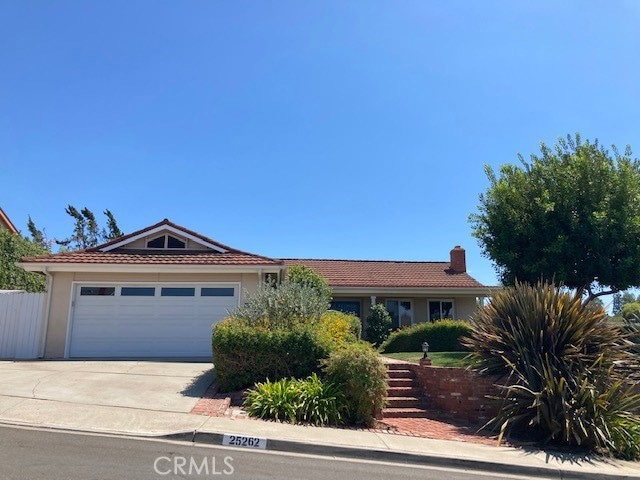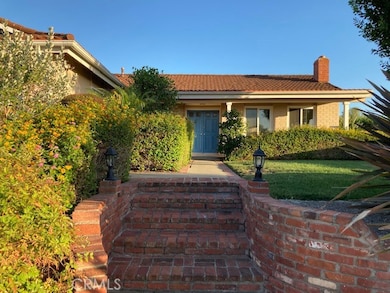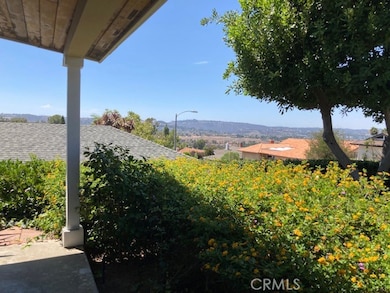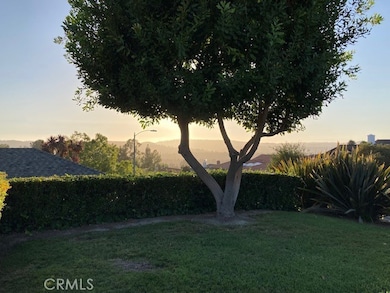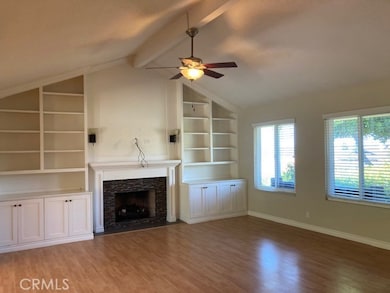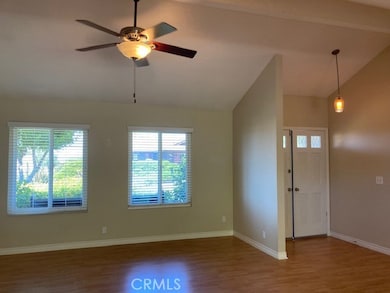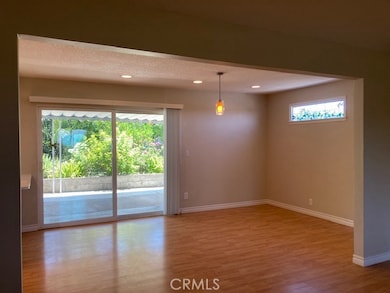25262 Via Piedra Roja Laguna Niguel, CA 92677
Highlights
- City Lights View
- Traditional Architecture
- Attic
- Hidden Hills Elementary Rated A-
- Cathedral Ceiling
- Private Yard
About This Home
Come on in to this adorable 3bd, 2 bath, single level home and make yourself comfortable. The views from the front to the rear yard on this lovely cul-de-sac will seal your desire to be the lucky one(s) to live in this sought after neighborhood, Niguel Hills. The home has laminate flooring in the living areas and carpeted bedrooms, air conditioning, updated kitchen & bathrooms, a fireplace in the living room, oversize 2 car garage, nice patio and decking in the back area of the grassy yard with fruit trees. It has been painted in and outside in November. There is a city park in the community and the city park is close by off Crown Valley Pkwy, County park off La Paz Rd and the neighborhood is centrally located to shopping, Dana Point Harbor, beaches, and getting to the freeway & tollway. You will be elated.
Listing Agent
RE/MAX Select One Brokerage Phone: 949-633-2709 License #00797770 Listed on: 11/17/2025

Home Details
Home Type
- Single Family
Est. Annual Taxes
- $7,070
Year Built
- Built in 1971
Lot Details
- 8,230 Sq Ft Lot
- Cul-De-Sac
- Private Yard
- Lawn
- Front Yard
Parking
- 2 Car Attached Garage
Property Views
- City Lights
- Hills
- Neighborhood
Home Design
- Traditional Architecture
- Entry on the 1st floor
- Composition Roof
Interior Spaces
- 1,421 Sq Ft Home
- 1-Story Property
- Cathedral Ceiling
- Ceiling Fan
- Recessed Lighting
- Fireplace With Gas Starter
- Double Door Entry
- Living Room with Fireplace
- Laminate Flooring
- Laundry Room
- Attic
Kitchen
- Eat-In Kitchen
- Breakfast Bar
- Gas Oven
- Gas Cooktop
- Microwave
- Dishwasher
- Corian Countertops
- Disposal
Bedrooms and Bathrooms
- 3 Main Level Bedrooms
- 2 Full Bathrooms
- Bathtub with Shower
- Walk-in Shower
Outdoor Features
- Slab Porch or Patio
- Exterior Lighting
- Rain Gutters
Location
- Suburban Location
Utilities
- Central Heating and Cooling System
- Natural Gas Connected
- Gas Water Heater
- Cable TV Available
Listing and Financial Details
- Security Deposit $5,300
- Rent includes gardener
- 12-Month Minimum Lease Term
- Available 11/22/25
- Tax Lot 60
- Tax Tract Number 423
- Assessor Parcel Number 63711228
Community Details
Overview
- No Home Owners Association
- Niguel Hills Subdivision, Hillsdale Floorplan
Recreation
- Park
Pet Policy
- Pet Size Limit
- Call for details about the types of pets allowed
- Pet Deposit $500
Map
Source: California Regional Multiple Listing Service (CRMLS)
MLS Number: OC25261577
APN: 637-112-28
- 25004 La Plata Dr
- 29282 Rue Cerise Unit 7
- 82 Largo St
- 29095 Madrid Rd
- 33 Aruba St Unit 217
- 15 Aruba St
- 1 Martinique St
- 24877 Nueva Vista Dr Unit 23
- 24822 Cutter
- 145 Chandon
- 24839 Nueva Vista Dr Unit 5
- 30042 Oceanus
- 17 Chandon
- 24892 Golden Vista
- 4 Chandon
- 24625 Los Serranos Dr
- 24615 Kings Rd
- 24692 Kings Rd
- 211 Chandon
- 2 Milos
- 29341 Las Cruces
- 30001 Golden Lantern
- 3 Largo St
- 30041 Tessier
- 29471 Via Valverde
- 29 Grenada St
- 49 Grenada St Unit 156
- 87 Grenada St Unit 174
- 24873 Nueva Vista Dr
- 7 Dunn St
- 31 Seaport
- 29426 Crown Ridge
- 28741 Springfield Dr
- 30022 Bello Place
- 24722 Via Carlos
- 29570 Spotted Bull Ln
- 79 Fleurance St
- 28682 Breckenridge Dr
- 28632 Silverton Dr
- 28602 Silverton Dr
