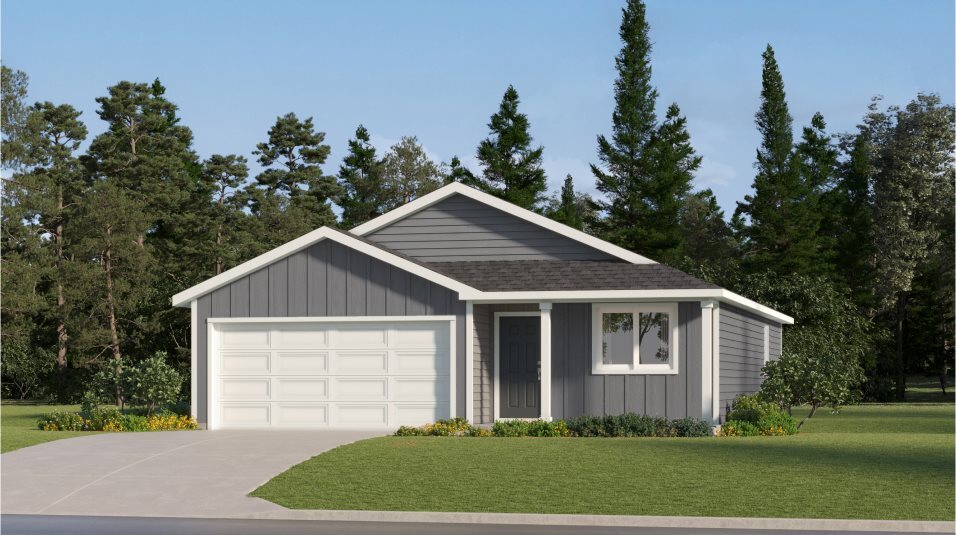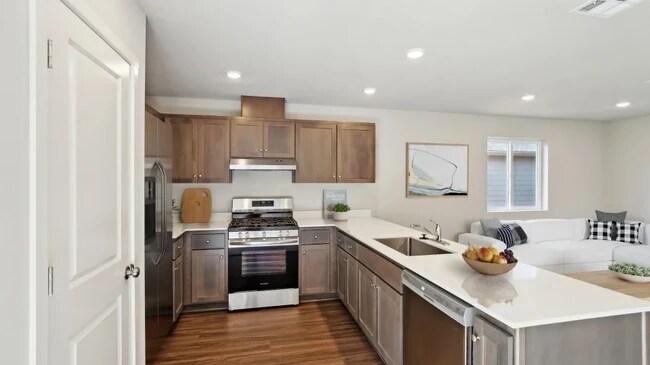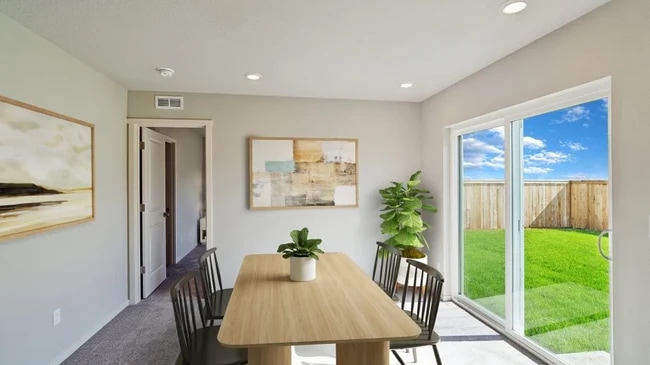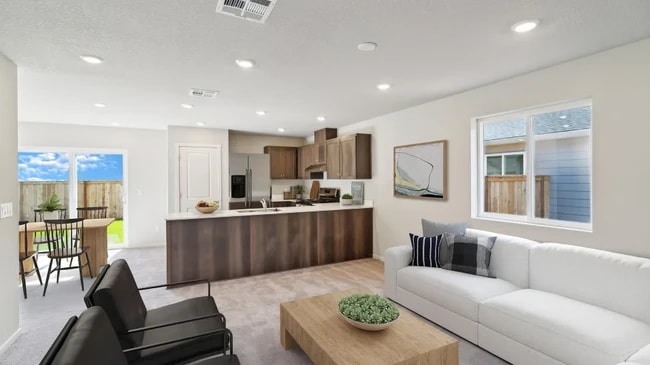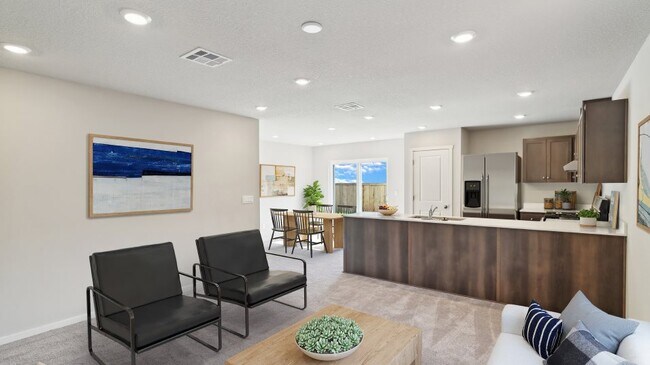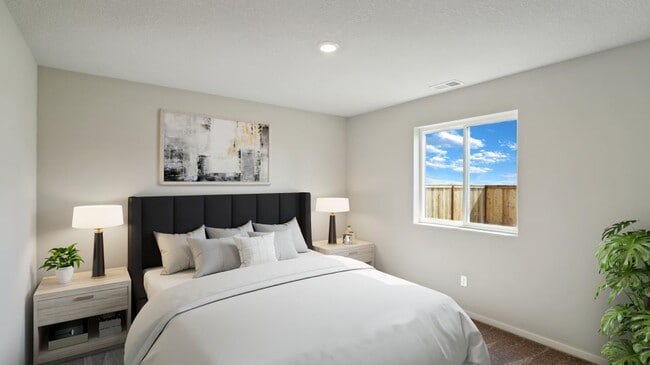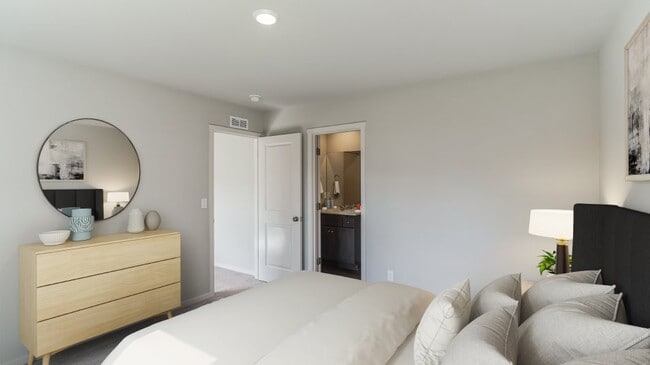
Estimated payment $2,465/month
Total Views
13
3
Beds
2
Baths
1,219
Sq Ft
$325
Price per Sq Ft
Highlights
- New Construction
- 1-Story Property
- 3-minute walk to Jean's Park
About This Home
This brand-new single-family home has everything needed for modern living on a single level. A bedroom can be found off the entry, perfect as a guest suite or home office space, leading to an open floorplan consisting of the kitchen, dining area and Great Room. Two additional bedrooms are tucked to the side of the home, including the luxe owner’s suite, featuring a walk-in closet and en-suite bathroom. A two-bay garage completes the home.
Home Details
Home Type
- Single Family
Parking
- 2 Car Garage
Taxes
- Special Tax
Home Design
- New Construction
Interior Spaces
- 1-Story Property
Bedrooms and Bathrooms
- 3 Bedrooms
- 2 Full Bathrooms
Map
Other Move In Ready Homes in Oakley Estates
About the Builder
Since 1954, Lennar has built over one million new homes for families across America. They build in some of the nation’s most popular cities, and their communities cater to all lifestyles and family dynamics, whether you are a first-time or move-up buyer, multigenerational family, or Active Adult.
Nearby Homes
- Oakley Estates
- 88139 Jameson Way
- 88097 Jameson Way
- 0 4th St
- 0 Bolton Hill Unit 24373023
- 0 Territorial Hwy
- 88109 8th St
- 0 0 Huston Rd
- 88023 8th St
- 0 10th St Unit 573861003
- 87744 8th St Unit Lot 14
- 24934 Westfield Ave
- 0 Marina Rd
- 0 Umanski Ln
- 0 Lakeshore Lot 2
- 0
- 0 Bolton Hill Rd Unit 315399452
- 0 Bolton Hill Rd Unit S 24559081
- 0 Suttle Rd Unit Lot 4
- 0 Suttle Rd Unit Lot 2
