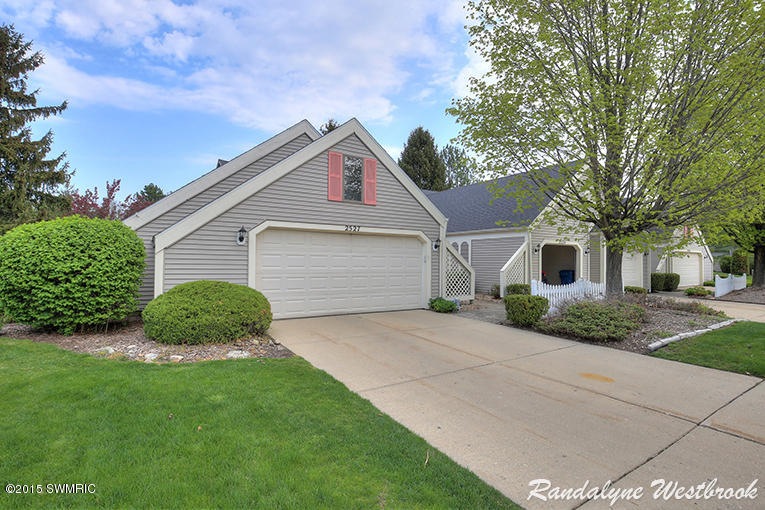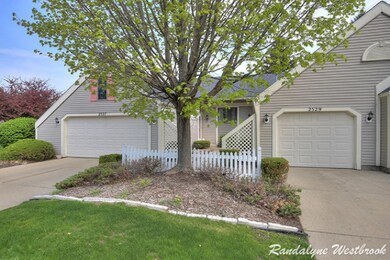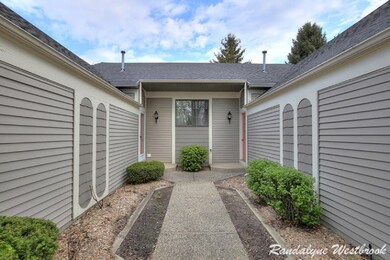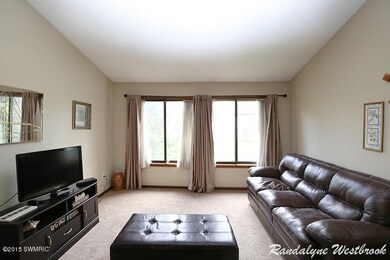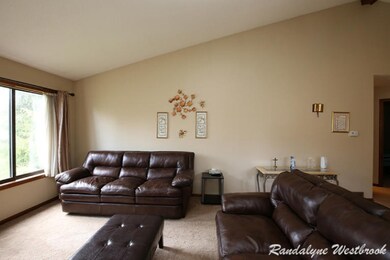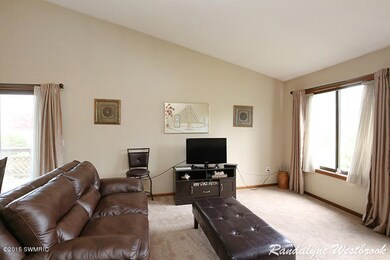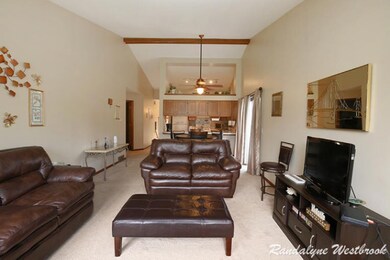
2527 Bridgeport Ln SE Unit 60 Grand Rapids, MI 49508
Highlights
- Deck
- Wooded Lot
- Corner Lot: Yes
- East Kentwood High School Rated A-
- End Unit
- 2 Car Attached Garage
About This Home
As of June 2025Very nice move in ready end unit in Old Farm Village Condominium. Private entrance and driveway. 2 stall attached garage. Bedroom on main floor has a private door to the main full bath. Large oak kitchen with a snack bar. Cathedral ceilings, slider in the dinning area to a private deck. Lower daylight level features another large bedroom, full bath, family room, storage closet and utility/storage room. Pets are allowed with approval from association.
Last Agent to Sell the Property
Randalyne Westbrook
RE/MAX of Grand Rapids (Stndl) Listed on: 05/11/2015
Last Buyer's Agent
Jeffrey Simpson
Greenridge Realty Holland
Property Details
Home Type
- Condominium
Est. Annual Taxes
- $1,429
Year Built
- Built in 1990
Lot Details
- End Unit
- Private Entrance
- Wooded Lot
HOA Fees
- $207 Monthly HOA Fees
Parking
- 2 Car Attached Garage
Home Design
- Composition Roof
- Vinyl Siding
Interior Spaces
- 1,764 Sq Ft Home
- 2-Story Property
- Ceiling Fan
- Living Room
- Dining Area
Kitchen
- Oven
- Range
- Dishwasher
- Snack Bar or Counter
- Disposal
Bedrooms and Bathrooms
- 2 Bedrooms
- 2 Full Bathrooms
Laundry
- Laundry on main level
- Dryer
- Washer
Basement
- Basement Fills Entire Space Under The House
- Natural lighting in basement
Outdoor Features
- Deck
Utilities
- Forced Air Heating and Cooling System
- Heating System Uses Natural Gas
Community Details
Overview
- Association fees include water, trash, snow removal, sewer, lawn/yard care
- $50 HOA Transfer Fee
- Old Farm Village Condos
Pet Policy
- Pets Allowed
Ownership History
Purchase Details
Home Financials for this Owner
Home Financials are based on the most recent Mortgage that was taken out on this home.Purchase Details
Purchase Details
Home Financials for this Owner
Home Financials are based on the most recent Mortgage that was taken out on this home.Purchase Details
Home Financials for this Owner
Home Financials are based on the most recent Mortgage that was taken out on this home.Purchase Details
Home Financials for this Owner
Home Financials are based on the most recent Mortgage that was taken out on this home.Similar Homes in Grand Rapids, MI
Home Values in the Area
Average Home Value in this Area
Purchase History
| Date | Type | Sale Price | Title Company |
|---|---|---|---|
| Warranty Deed | $235,000 | Title Resource Agency | |
| Interfamily Deed Transfer | -- | Attorney | |
| Warranty Deed | $112,500 | Essential Title Agency Llc | |
| Interfamily Deed Transfer | -- | None Available | |
| Warranty Deed | $108,000 | Chicago Title |
Mortgage History
| Date | Status | Loan Amount | Loan Type |
|---|---|---|---|
| Open | $176,250 | New Conventional | |
| Previous Owner | $96,300 | New Conventional | |
| Previous Owner | $96,300 | No Value Available | |
| Previous Owner | $99,000 | New Conventional | |
| Previous Owner | $78,000 | New Conventional | |
| Previous Owner | $25,000 | Credit Line Revolving | |
| Previous Owner | $65,750 | Credit Line Revolving |
Property History
| Date | Event | Price | Change | Sq Ft Price |
|---|---|---|---|---|
| 06/13/2025 06/13/25 | Sold | $235,000 | 0.0% | $133 / Sq Ft |
| 05/12/2025 05/12/25 | Pending | -- | -- | -- |
| 05/07/2025 05/07/25 | For Sale | $235,000 | +108.9% | $133 / Sq Ft |
| 07/10/2015 07/10/15 | Sold | $112,500 | -2.2% | $64 / Sq Ft |
| 05/13/2015 05/13/15 | Pending | -- | -- | -- |
| 05/11/2015 05/11/15 | For Sale | $115,000 | -- | $65 / Sq Ft |
Tax History Compared to Growth
Tax History
| Year | Tax Paid | Tax Assessment Tax Assessment Total Assessment is a certain percentage of the fair market value that is determined by local assessors to be the total taxable value of land and additions on the property. | Land | Improvement |
|---|---|---|---|---|
| 2025 | $1,871 | $117,300 | $0 | $0 |
| 2024 | $1,871 | $95,100 | $0 | $0 |
| 2023 | $1,690 | $77,000 | $0 | $0 |
| 2022 | $1,865 | $76,400 | $0 | $0 |
| 2021 | $1,827 | $74,500 | $0 | $0 |
| 2020 | $1,516 | $69,300 | $0 | $0 |
| 2019 | $1,733 | $65,900 | $0 | $0 |
| 2018 | $1,696 | $53,200 | $0 | $0 |
| 2017 | $1,652 | $43,000 | $0 | $0 |
| 2016 | $1,600 | $37,100 | $0 | $0 |
| 2015 | $1,328 | $37,100 | $0 | $0 |
| 2013 | -- | $38,500 | $0 | $0 |
Agents Affiliated with this Home
-

Seller's Agent in 2025
Jeff Czubak
Berkshire Hathaway HomeServices Michigan Real Estate (Main)
(616) 632-4207
2 in this area
165 Total Sales
-

Seller Co-Listing Agent in 2025
Mark Brace
Berkshire Hathaway HomeServices Michigan Real Estate (Main)
(616) 447-7025
19 in this area
869 Total Sales
-
L
Buyer's Agent in 2025
Latisha Poelman
Keller Williams GR North
(616) 447-9100
2 in this area
199 Total Sales
-
T
Buyer Co-Listing Agent in 2025
Tammy Jo Budzynski
Keller Williams GR North
(616) 292-4400
5 in this area
513 Total Sales
-
R
Seller's Agent in 2015
Randalyne Westbrook
RE/MAX Michigan
-
J
Buyer's Agent in 2015
Jeffrey Simpson
Greenridge Realty Holland
Map
Source: Southwestern Michigan Association of REALTORS®
MLS Number: 15022841
APN: 41-18-27-302-060
- 2381 Mapleview St SE
- 2492 Sunny Creek St SE
- 2486 Thorn Creek St SE
- 2502 Thorn Creek St SE
- 5033 Stauffer Ave SE Unit 95
- 2339 Bridle Creek St SE
- 5142 Misty Creek Dr SE
- 4485 Coneflower Ct SE
- The Whitney Plan at Wildflower Estates
- The Yukon Plan at Wildflower Estates
- The Silverton Plan at Wildflower Estates
- The Dickenson Plan at Wildflower Estates
- The Poppy Plan at Wildflower Estates
- The Oakwood Plan at Wildflower Estates
- The Magnolia Plan at Wildflower Estates
- The Austen Plan at Wildflower Estates
- The Harper Plan at Wildflower Estates
- The Sierra Plan at Wildflower Estates
- The McKinley Plan at Wildflower Estates
- The Breckenridge Plan at Wildflower Estates
