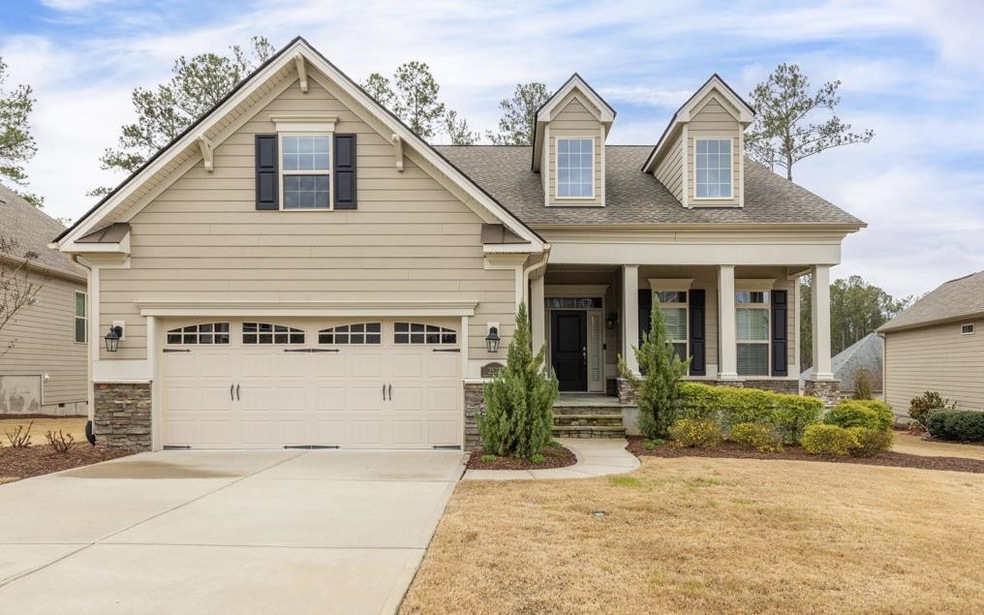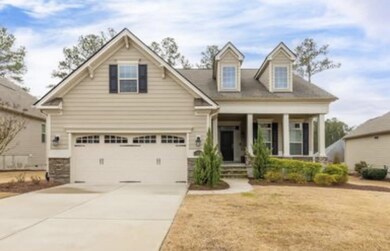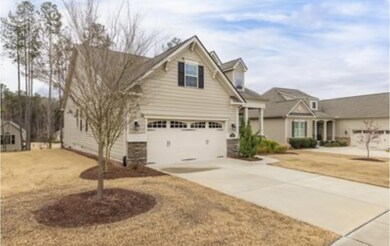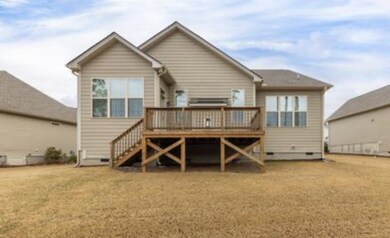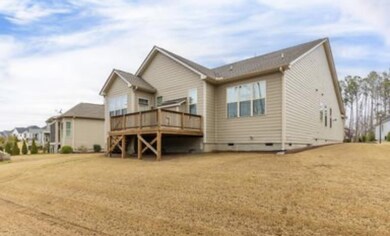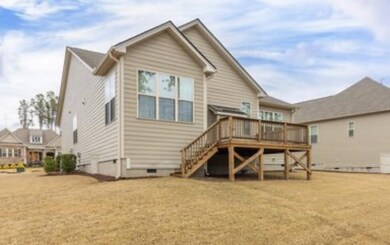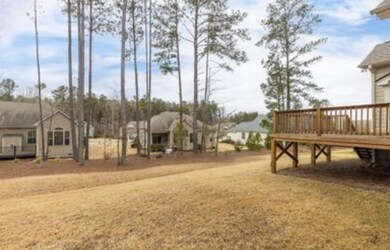
2527 Club Level Dr Apex, NC 27523
Green Level NeighborhoodEstimated Value: $695,000 - $837,000
Highlights
- Fitness Center
- Tennis Courts
- Craftsman Architecture
- White Oak Elementary School Rated A
- Spa
- Clubhouse
About This Home
As of July 2023Beautiful, bright, open ranch-style home that has never been lived in, like new! Boasts an expanded family room, expanded kitchen, expanded back deck, and expanded garage. Exceptional kitchen upgrades that include a gas cooktop, large island, under cabinet lighting, tile backsplash and Quartz countertops. Refrigerator, washer & dryer will convey. Custom closet system off Owner’s luxury bath that includes oversized shower, double vanities, and soaking tub. Beautiful hardwood and upgraded Berber carpet throughout. Exceptionally popular neighborhood with attractive amenities, walking trails, and direct access to greenway. Home is a must see!
Last Listed By
Susan Adams
Choice Residential Real Estate License #286447 Listed on: 03/23/2023
Home Details
Home Type
- Single Family
Est. Annual Taxes
- $5,908
Year Built
- Built in 2018
Lot Details
- 0.26 Acre Lot
- Landscaped with Trees
HOA Fees
Parking
- 2 Car Attached Garage
- Garage Door Opener
- Private Driveway
Home Design
- Craftsman Architecture
- Ranch Style House
- Brick or Stone Mason
- Stone
Interior Spaces
- 2,229 Sq Ft Home
- Wired For Sound
- Coffered Ceiling
- Tray Ceiling
- Smooth Ceilings
- High Ceiling
- Ceiling Fan
- Gas Log Fireplace
- Blinds
- Entrance Foyer
- Family Room with Fireplace
- Combination Kitchen and Dining Room
- Home Office
- Crawl Space
Kitchen
- Eat-In Kitchen
- Built-In Oven
- Gas Cooktop
- Range Hood
- Microwave
- Plumbed For Ice Maker
- Dishwasher
- Quartz Countertops
Flooring
- Wood
- Carpet
- Tile
Bedrooms and Bathrooms
- 3 Bedrooms
- Walk-In Closet
- 2 Full Bathrooms
- Double Vanity
- Private Water Closet
- Separate Shower in Primary Bathroom
- Soaking Tub
- Bathtub with Shower
- Walk-in Shower
Laundry
- Laundry Room
- Laundry on main level
Attic
- Attic Floors
- Pull Down Stairs to Attic
Home Security
- Home Security System
- Fire and Smoke Detector
Outdoor Features
- Spa
- Tennis Courts
- Deck
- Covered patio or porch
Schools
- White Oak Elementary School
- Mills Park Middle School
- Green Level High School
Utilities
- Forced Air Heating and Cooling System
- Heating System Uses Natural Gas
- Tankless Water Heater
- High Speed Internet
- Cable TV Available
Additional Features
- Accessible Washer and Dryer
- Energy-Efficient Thermostat
Listing and Financial Details
- Home warranty included in the sale of the property
Community Details
Overview
- Association fees include ground maintenance, storm water maintenance
- Cams Association, Phone Number (844) 980-5614
- Built by Toll Brothers
- White Oak Creek Subdivision, Corsica Floorplan
Amenities
- Clubhouse
Recreation
- Tennis Courts
- Community Playground
- Fitness Center
- Community Pool
- Trails
Ownership History
Purchase Details
Home Financials for this Owner
Home Financials are based on the most recent Mortgage that was taken out on this home.Purchase Details
Similar Homes in the area
Home Values in the Area
Average Home Value in this Area
Purchase History
| Date | Buyer | Sale Price | Title Company |
|---|---|---|---|
| Evarrs Sandra Brunner | $760,000 | Master Title | |
| Schreiner Harry E | $559,000 | None Available |
Mortgage History
| Date | Status | Borrower | Loan Amount |
|---|---|---|---|
| Open | Evarrs Sandra Brunner | $490,000 |
Property History
| Date | Event | Price | Change | Sq Ft Price |
|---|---|---|---|---|
| 12/15/2023 12/15/23 | Off Market | $760,000 | -- | -- |
| 07/11/2023 07/11/23 | Sold | $760,000 | -2.6% | $341 / Sq Ft |
| 05/25/2023 05/25/23 | Pending | -- | -- | -- |
| 05/02/2023 05/02/23 | For Sale | $780,000 | 0.0% | $350 / Sq Ft |
| 03/29/2023 03/29/23 | Pending | -- | -- | -- |
| 03/25/2023 03/25/23 | For Sale | $780,000 | -- | $350 / Sq Ft |
Tax History Compared to Growth
Tax History
| Year | Tax Paid | Tax Assessment Tax Assessment Total Assessment is a certain percentage of the fair market value that is determined by local assessors to be the total taxable value of land and additions on the property. | Land | Improvement |
|---|---|---|---|---|
| 2024 | $6,355 | $742,225 | $225,000 | $517,225 |
| 2023 | $6,294 | $571,949 | $145,000 | $426,949 |
| 2022 | $5,908 | $571,949 | $145,000 | $426,949 |
| 2021 | $5,682 | $571,949 | $145,000 | $426,949 |
| 2020 | $5,625 | $571,949 | $145,000 | $426,949 |
| 2019 | $5,492 | $481,810 | $175,000 | $306,810 |
| 2018 | $2,783 | $260,200 | $175,000 | $85,200 |
Agents Affiliated with this Home
-
S
Seller's Agent in 2023
Susan Adams
Choice Residential Real Estate
-
Mike Montpetit

Buyer's Agent in 2023
Mike Montpetit
Town & Country Realty, Inc.
(919) 614-9100
6 in this area
377 Total Sales
Map
Source: Doorify MLS
MLS Number: 2501339
APN: 0723.02-85-1372-000
- 2554 Club Level Dr
- 2421 Beckwith Rd
- 2613 Beckwith Rd
- 7723 Roberts Rd
- 2577 Silas Peak Ln
- 2525 Silas Peak Ln
- 107 Ludbrook Ct
- 2633 Beckwith Rd
- 2590 Silas Peak Ln
- 2506 Silas Peak Ln
- 241 Fishburn Dr
- 337 Parlier Dr
- 333 Parlier Dr
- 2737 Willow Rock Ln
- 428 Parlier Dr
- 508 White Oak Branch Ln
- 1121 White Oak Creek Dr
- 1408 Old Ivey Rd
- 155 Annabelle Branch Ln
- 3404 Mount Pisgah Way
- 2527 Club Level Dr
- 2521 Club Level Dr
- 2533 Club Level Dr
- 2515 Club Level Dr
- 2538 Beckwith Rd
- 2539 Club Level Dr
- 2530 Beckwith Rd
- 2546 Beckwith Rd
- 2522 Beckwith Rd
- 2530 Club Level Dr
- 2520 Club Level Dr
- 2545 Club Level Dr
- 2554 Beckwith Rd
- 2538 Club Level Dr
- 2514 Beckwith Rd
- 214 Aspenwood Rd
- 206 Aspenwood Rd
- 2544 Club Level Dr
- 220 Aspenwood Rd
- 2560 Beckwith Rd
