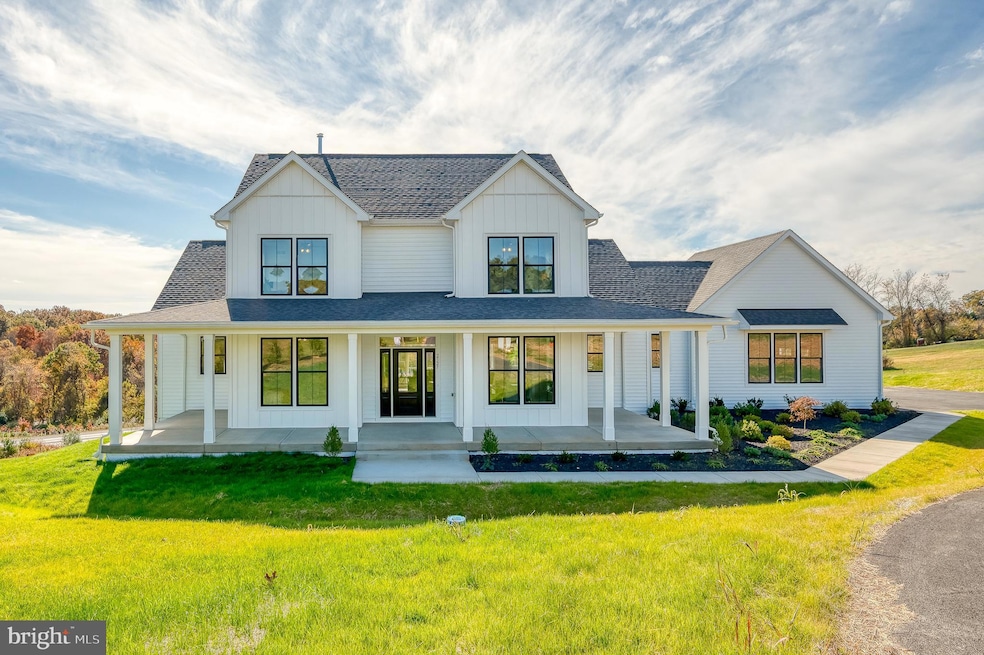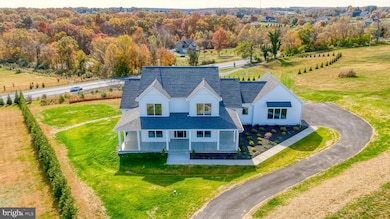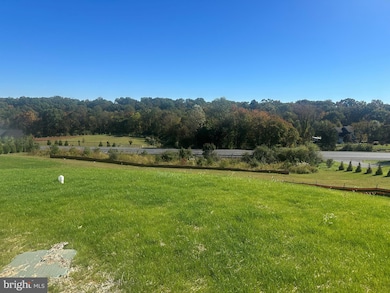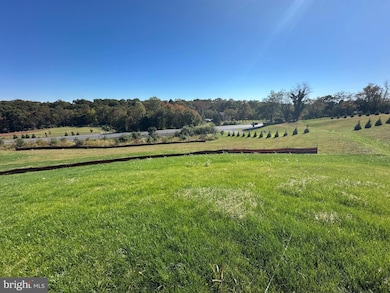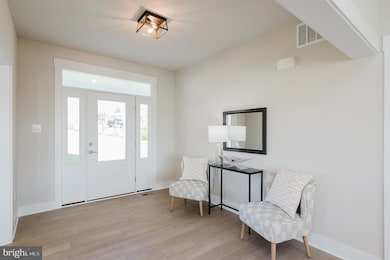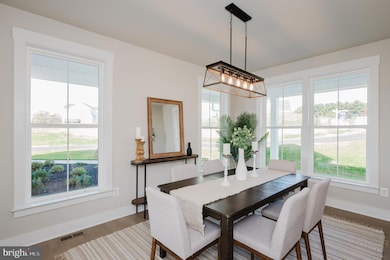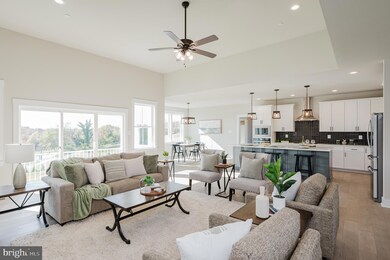2527 Fourleaf Dr Finksburg, MD 21048
Estimated payment $7,418/month
Highlights
- New Construction
- Gourmet Kitchen
- 1.9 Acre Lot
- Mechanicsville Elementary School Rated A-
- Scenic Views
- Cape Cod Architecture
About This Home
TREAT YOURSELF TO WHAT YOU REALLY WANT THIS CHRISTMAS - A NEW HOME. AS A SPECIAL PRESENT TO YOU THE BUILDER WILL PAY YOUR CLOSING COSTS (up to $ 25,000) WITH A CONTRACT THIS MONTH ! ***NEW "GEORGIA" MODEL by GREENSPRING HOMES - JUST FINISHED & READY TO MOVE IN on Gorgeous 2 acre homesite with majestic views in the new Shamrock Estates Community ! Relax & enjoy the full wrap-around covered front porch. This home is filled with luxury upgrades throughout and perfect to entertain and "age in place" for decades to come ! Main level Owners Suite plus additional BR 2 (or office) & full bath on main level. Gourmet kitchen w/spacious island and breakfast room with walk-in Pantry. Family-Great Room w/Gas Fireplace & Formal or Casual Dining Rm. Plus Convenient main level mudroom / laundry room. Upper level features 2 Bedrooms & Full Bath. Full Basement w/walk-out, windows & rough-in for full bath. There is still time to have builder customize and finish basement or add covered rear porch or deck for you.
Listing Agent
(410) 350-1000 kristin@thehomeandlandteam.com Long & Foster Real Estate, Inc. License #574567 Listed on: 10/18/2025

Co-Listing Agent
(410) 459-2154 denise@denisepatrick.com Long & Foster Real Estate, Inc.
Home Details
Home Type
- Single Family
Year Built
- Built in 2025 | New Construction
Lot Details
- 1.9 Acre Lot
- Cleared Lot
- Property is in excellent condition
Parking
- 2 Car Attached Garage
- 6 Driveway Spaces
- Oversized Parking
- Side Facing Garage
Property Views
- Scenic Vista
- Woods
- Pasture
- Valley
Home Design
- Cape Cod Architecture
- Craftsman Architecture
- Farmhouse Style Home
- Architectural Shingle Roof
- Vinyl Siding
- Concrete Perimeter Foundation
- Stick Built Home
Interior Spaces
- Property has 3 Levels
- Built-In Features
- Ceiling height of 9 feet or more
- Ceiling Fan
- Recessed Lighting
- Fireplace Mantel
- Gas Fireplace
- Sliding Doors
- Mud Room
- Entrance Foyer
- Great Room
- Family Room Off Kitchen
- Dining Room
- Storage Room
Kitchen
- Gourmet Kitchen
- Breakfast Room
- Walk-In Pantry
- Built-In Oven
- Cooktop with Range Hood
- Built-In Microwave
- Dishwasher
- Stainless Steel Appliances
- Kitchen Island
- Upgraded Countertops
Flooring
- Engineered Wood
- Carpet
- Ceramic Tile
- Luxury Vinyl Plank Tile
Bedrooms and Bathrooms
- En-Suite Bathroom
- Walk-In Closet
Laundry
- Laundry Room
- Laundry on main level
Basement
- Walk-Out Basement
- Basement Fills Entire Space Under The House
- Sump Pump
- Space For Rooms
- Rough-In Basement Bathroom
- Basement Windows
Outdoor Features
- Wrap Around Porch
Utilities
- Forced Air Zoned Heating and Cooling System
- Heating System Powered By Leased Propane
- Programmable Thermostat
- Underground Utilities
- Well
- Electric Water Heater
- Perc Approved Septic
Community Details
- No Home Owners Association
- Built by GREENSPRING HOMES
- Shamrock Estates Subdivision, Georgia Model Floorplan
Map
Home Values in the Area
Average Home Value in this Area
Property History
| Date | Event | Price | List to Sale | Price per Sq Ft |
|---|---|---|---|---|
| 10/18/2025 10/18/25 | For Sale | $1,187,760 | -- | $416 / Sq Ft |
Source: Bright MLS
MLS Number: MDCR2028624
- 2001 Clover Dr
- 3607 Gamber Rd
- 2851 Orpheus Dr
- 3243 Niner Rd
- 2772 Kays Mill Rd
- 3889 Gamber Rd
- 2551 Baltimore Blvd Unit 43
- 2525 #13 Baltimore Blvd
- 3403 Woodglen Ct
- 1701 Green Mill Rd
- 2116 Spencer Ln
- 2511 Cedarhurst Dr
- 20 Brian Daniel Ct
- 4201 Poole Rd
- 4520 Sykesville Rd
- 4600 Sykesville Rd
- 1969 Turnberry Ct
- 701 Cockeys Mill Rd
- 1116 Jimdot 1118 Dr
- 3300 Dornoch Dr
- 3868 Sykesville Rd Unit 1ST FLOOR UNIT
- 4216 Sykesville Rd Unit B
- 300 Cantata Ct
- 302 Cantata Ct
- 58 Bensmill Ct
- 5303 Glen Falls Rd
- 438 Main St Unit 2nd floor
- 213 E Chatsworth Ave
- 401 Chartley Park Rd
- 215 Caraway Rd
- 10 Brookebury Dr
- 11906 Tarragon Rd Unit I
- 12366 Bonfire Dr
- 2155 Bumblebee Dr
- 625 Glynita Cir
- 12345 Bonfire Dr
- 12308 Bonfire Dr
- 634 Glynlee Ct
- 33 Tattersaul Ct
- 22 Craftsman Ct
