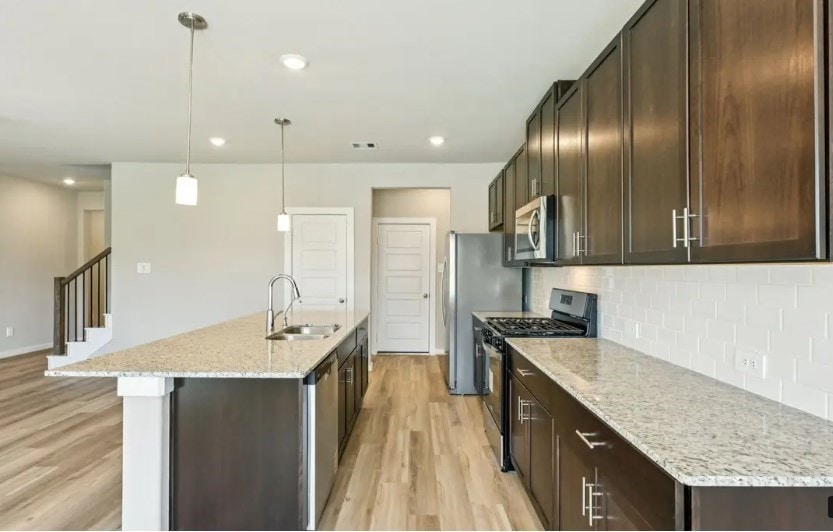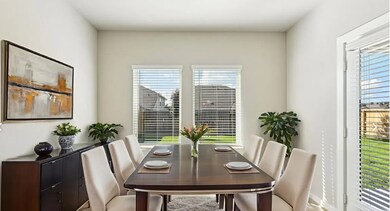2527 Gray Gale Ct Baytown, TX 77523
Estimated payment $2,174/month
Highlights
- New Construction
- Granite Countertops
- Community Pool
- Contemporary Architecture
- Game Room
- Family Room Off Kitchen
About This Home
Brand new, energy-efficient home available NOW! Spend mornings preparing breakfast in the open concept kitchen or sipping your coffee on the large, covered patio. Pebble cabinets with white quartz countertops and white backsplash, grey EVP flooring with multi-tone carpet. Experience Life.Built.Better.® with Meritage Homes at Southwinds. Located in Baytown with premier access to Grand Parkway, I-10, and 146, this community offers lavish amenities including a resort style pool and playground. We also build each home with innovative, energy-efficient features that cut down on utility bills so you can afford to do more living. Each of our homes is built with innovative, energy-efficient features designed to help you enjoy more savings, better health, real comfort and peace of mind.
Home Details
Home Type
- Single Family
Year Built
- Built in 2025 | New Construction
HOA Fees
- $53 Monthly HOA Fees
Parking
- 2 Car Attached Garage
Home Design
- Contemporary Architecture
- Brick Exterior Construction
- Slab Foundation
- Composition Roof
- Wood Siding
- Stone Siding
Interior Spaces
- 2,316 Sq Ft Home
- 2-Story Property
- Ceiling Fan
- Formal Entry
- Family Room Off Kitchen
- Living Room
- Game Room
- Fire and Smoke Detector
Kitchen
- Gas Cooktop
- Microwave
- Ice Maker
- Dishwasher
- Kitchen Island
- Granite Countertops
- Quartz Countertops
- Disposal
Flooring
- Vinyl Plank
- Vinyl
Bedrooms and Bathrooms
- 4 Bedrooms
- 3 Full Bathrooms
- Double Vanity
- Bathtub with Shower
Laundry
- Dryer
- Washer
Eco-Friendly Details
- Energy-Efficient Windows with Low Emissivity
- Energy-Efficient HVAC
- Energy-Efficient Insulation
- Energy-Efficient Thermostat
Schools
- Clark Elementary School
- Gentry Junior High School
- Sterling High School
Utilities
- Central Heating and Cooling System
- Programmable Thermostat
- Tankless Water Heater
Community Details
Overview
- Cia Services Association, Phone Number (713) 981-9000
- Built by Meritage Homes
- Southwinds Subdivision
Recreation
- Community Pool
Map
Home Values in the Area
Average Home Value in this Area
Property History
| Date | Event | Price | List to Sale | Price per Sq Ft | Prior Sale |
|---|---|---|---|---|---|
| 10/01/2025 10/01/25 | Sold | -- | -- | -- | View Prior Sale |
| 10/01/2025 10/01/25 | For Sale | $337,690 | 0.0% | $146 / Sq Ft | |
| 09/28/2025 09/28/25 | Off Market | -- | -- | -- | |
| 09/22/2025 09/22/25 | Price Changed | $337,690 | -1.5% | $146 / Sq Ft | |
| 09/19/2025 09/19/25 | For Sale | $342,690 | -- | $148 / Sq Ft |
Source: Houston Association of REALTORS®
MLS Number: 53549415
- 2518 Gray Gale Ct
- 2514 Gray Gale Ct
- 2522 Gray Gale Ct
- 2526 Gray Gale Ct
- 2510 Gray Gale Ct
- 2506 Gray Gale Ct
- 2531 Gray Gale Ct
- 2535 Gray Gale Ct
- 2519 Gray Gale Ct
- 2539 Gray Gale Ct
- 2515 Gray Gale Ct
- 2543 Gray Gale Ct
- 2538 Gray Gale Ct
- 2547 Gray Gale Ct
- 2507 Gray Gale Ct
- 2542 Gray Gale Ct
- 2555 Gray Gale Ct
- 7643 Tramontana Ln
- 7638 Sirocco Ln
- 7607 Tramontana Ln
- 2319 Gentle Breeze Ln
- 2115 Boreas Ln
- 2123 Santa Ana Way
- 2100 Kilgore Pkwy
- 8114 Lantana
- 1900 Kilgore Pkwy
- 8314 Silver Fir Ln
- 10407 Redwood Dr
- 10235 Cedar Crossing St
- 10527 Langston Dr
- 17118 Choctaw St
- 17202 E Shawnee St
- 12331 Palmetto Dr
- 10439 Lauren Creek Dr
- 8439 Moonlight Bay Cir
- 2519 Riceflower Dr
- 7711 Fm 3180 Rd
- 12820 Langston Blvd
- 8438 Tranquil Bay Ct
- 8442 Bay Oaks Dr







