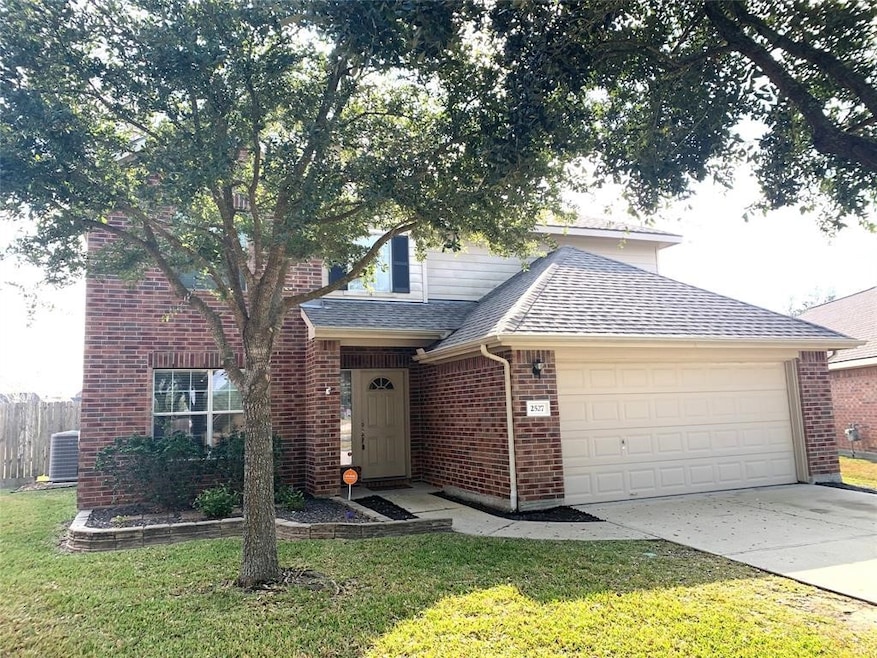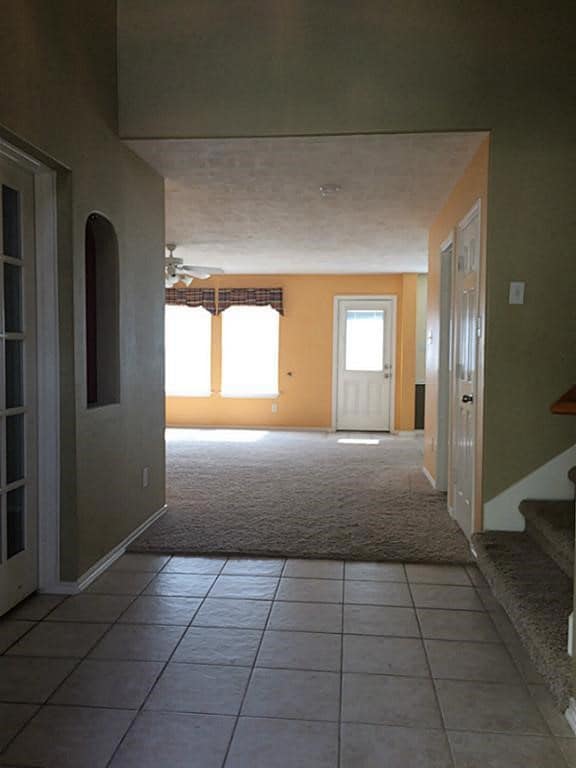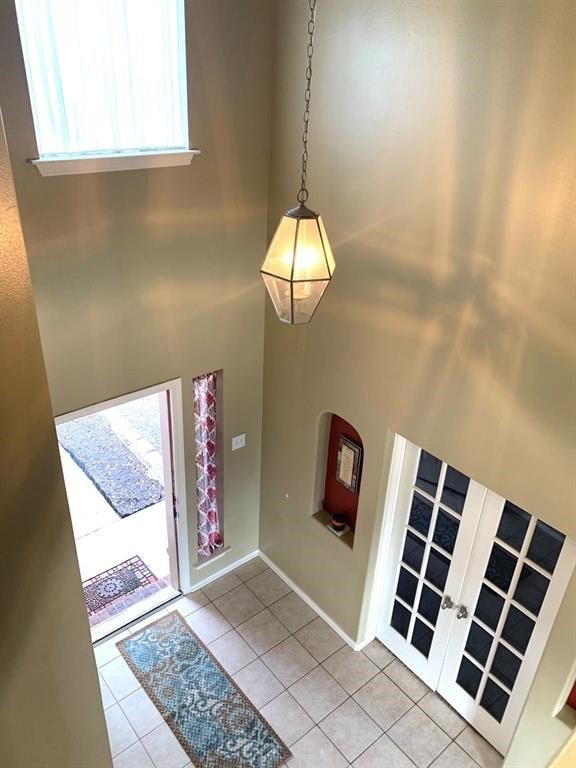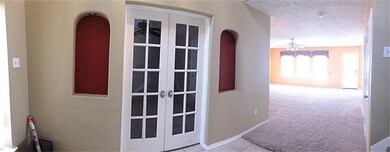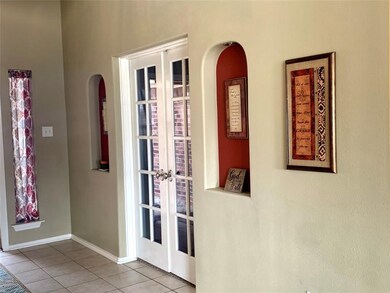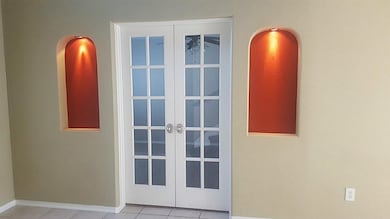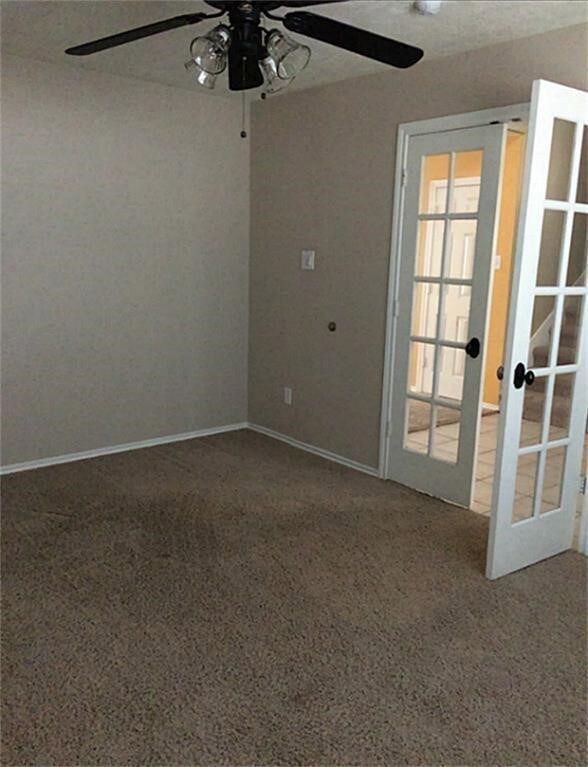2527 Liza Ct Spring, TX 77388
4
Beds
2.5
Baths
2,403
Sq Ft
10,555
Sq Ft Lot
Highlights
- Traditional Architecture
- Private Yard
- Cul-De-Sac
- Kreinhop Elementary School Rated A
- Home Office
- 2 Car Attached Garage
About This Home
This 2403 square foot single family home has 4 bedrooms and 3.0 bathrooms. This home is located at2527 Liza Ct, Spring, TX 77388.
Home Details
Home Type
- Single Family
Est. Annual Taxes
- $7,087
Year Built
- Built in 2004
Lot Details
- 10,555 Sq Ft Lot
- Cul-De-Sac
- Private Yard
Parking
- 2 Car Attached Garage
Home Design
- Traditional Architecture
Interior Spaces
- 2,403 Sq Ft Home
- 2-Story Property
- Gas Log Fireplace
- Dining Room
- Home Office
- Library
- Utility Room
- Electric Dryer Hookup
- Tile Flooring
- Fire and Smoke Detector
Kitchen
- Breakfast Bar
- Electric Range
- Microwave
- Dishwasher
- Disposal
Bedrooms and Bathrooms
- 4 Bedrooms
- Separate Shower
Schools
- Kreinhop Elementary School
- Schindewolf Intermediate School
- Klein Collins High School
Utilities
- Central Heating and Cooling System
- Heating System Uses Gas
Listing and Financial Details
- Property Available on 12/16/24
- Long Term Lease
Community Details
Overview
- Hannover Village Sec 04 Subdivision
Pet Policy
- Pets Allowed
- Pet Deposit Required
Map
Source: Houston Association of REALTORS®
MLS Number: 35767468
APN: 1242010040005
Nearby Homes
- 2410 Ligustrum Flower Dr
- 21511 Pepperberry Trail
- 21823 Hannover Village Dr
- 21606 Windsor Castle Dr
- 2403 Crescent Hollow Ct
- 21907 Hannover Village Ct
- 21802 Hannover Ridge Dr
- 21419 Hannover Estates Dr
- 2414 Hannover Valley Ct
- 21410 Glenbranch Dr
- 2415 Blue Shadow Dr
- 21323 Hannover Forest
- 21507 Glenbranch Dr
- 21315 Greengate Dr
- 2902 Rainwood St
- 21514 Greenham Dr
- 2707 Fern Lacy Dr
- 3206 Crossfell Rd
- 21707 Glenbranch Dr
- 1828 Holzwarth Rd
- 2430 Floral Ridge Dr
- 21822 Pepperberry Trail
- 21907 Hannover Village Ct
- 2314 Hannover Way
- 21903 Hannover Ridge Dr
- 21914 Hannover Ridge Dr
- 21606 Glenbranch Dr
- 21818 Windsor Castle Dr
- 3207 Haydee Rd
- 2929 Fm 2920 Rd
- 3211 Crossfell Rd
- 2555 Fm 2920 Rd
- 22110 Orchard Dale Dr
- 21423 Golden Dove Dr
- 3234 Mourning Dove Dr
- 3327 Crossfell Rd
- 21403 Juniper Meadows Dr
- 21603 Meadowhill Dr
- 2911 Rustling Chestnut St
- 22238 Orchard Dale Dr
