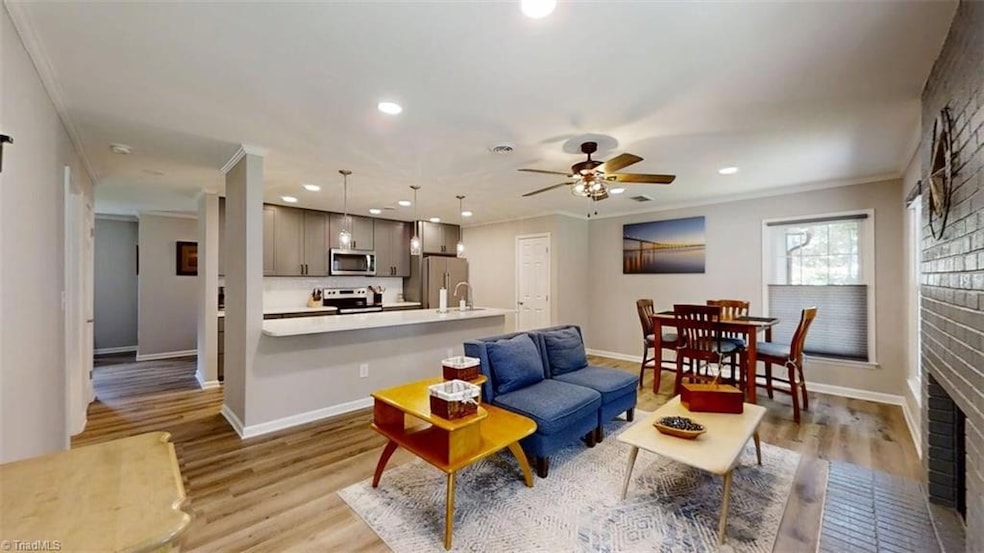
$300,000
- 3 Beds
- 2 Baths
- 1,509 Sq Ft
- 4830 Ellen Ave
- Pfafftown, NC
Welcome home to this sweet and inviting 3-bedroom, 2-bath charmer tucked on a sunny corner lot.You'll love the fenced-in backyard and back deck, perfect for morning coffee, weekend grilling, orletting the dogs run free. Inside, enjoy a comfortable one-level layout that makes everyday living easy.Nestled in a highly sought after area in Pfafftown, this home has just the right mix of
Samantha Mosley Keller Williams Realty Elite






